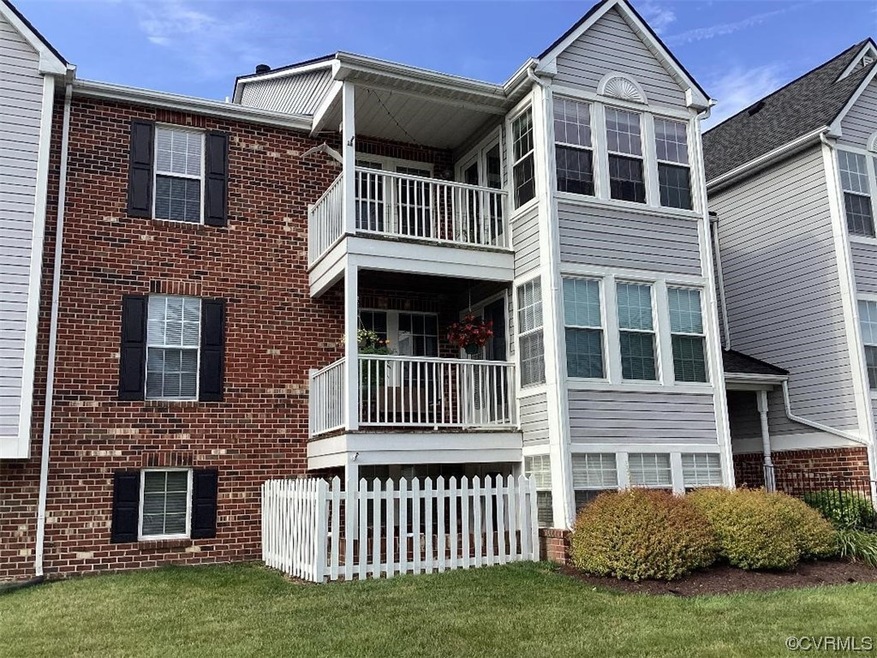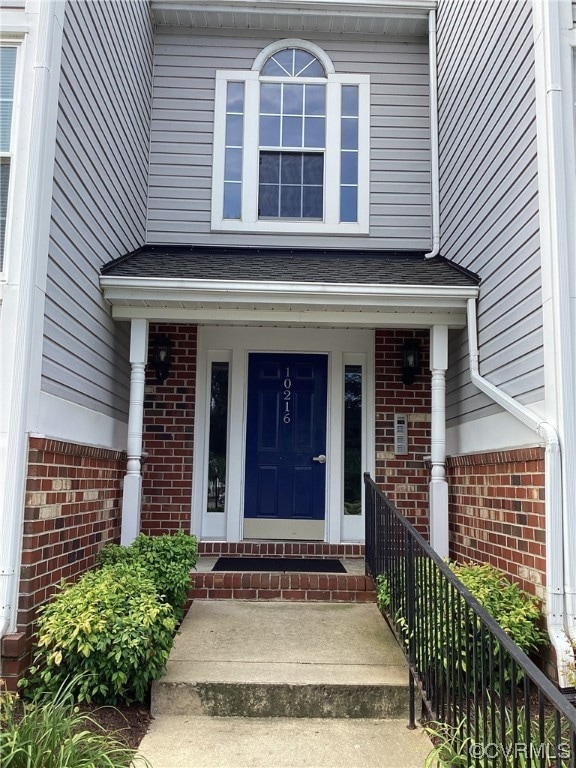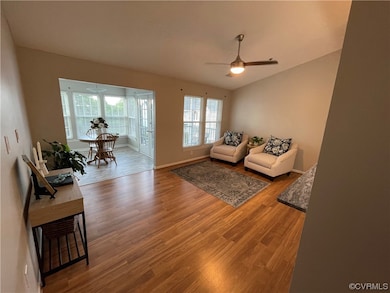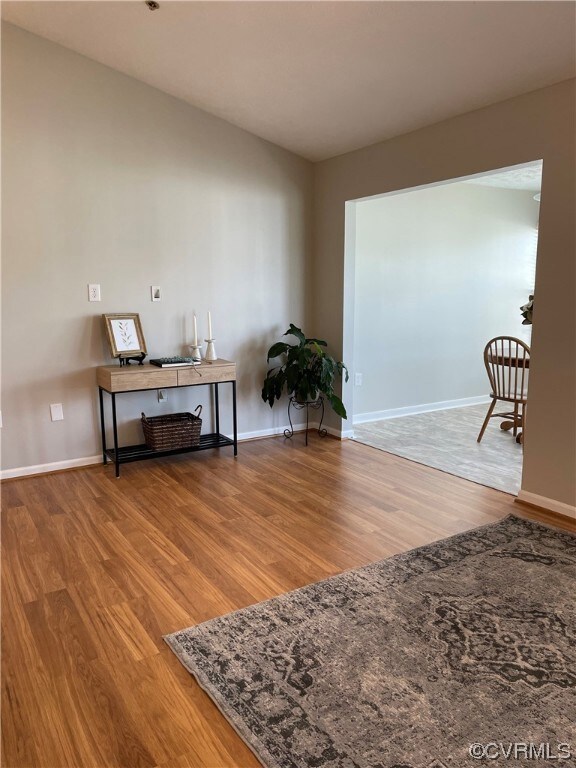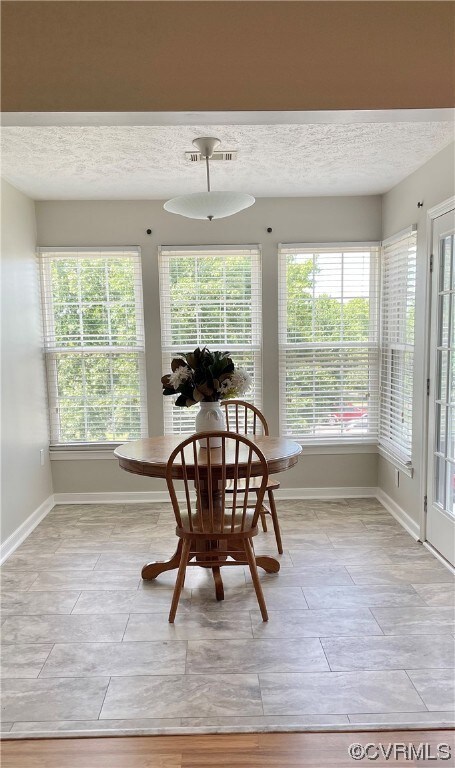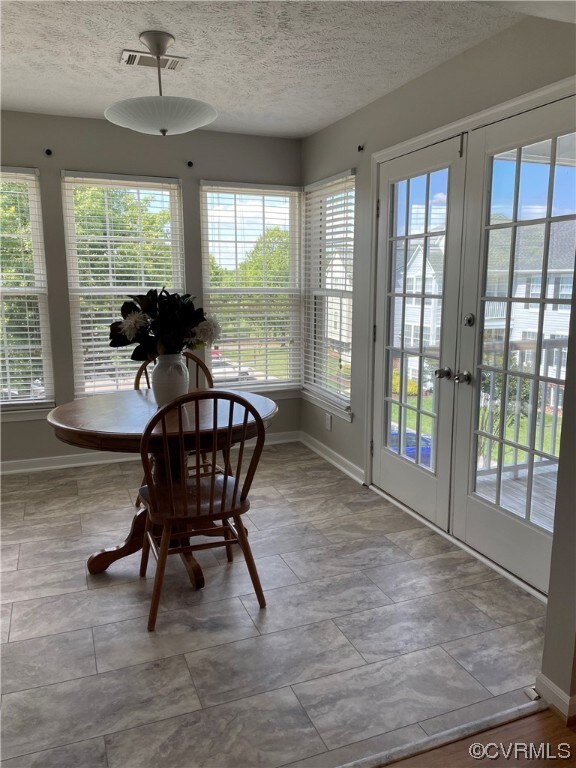
10216 Wolfe Manor Ct Unit 211 Glen Allen, VA 23060
Highlights
- Cathedral Ceiling
- Balcony
- Front Porch
- Granite Countertops
- Thermal Windows
- 3-minute walk to Laurel Recreation Area & Skate Park
About This Home
As of August 2023The only thing missing is YOU! Desirable and beautiful top floor unit with cathedral ceilings and privacy, minutes from popular west end of RVA. Access to covered balcony from sunny Florida room. Fresh paint, brand new kitchen cabinets; granite counters, new LVP and laminate flooring, stainless steel appliances. HVAC replaced in last 3 years. Energy efficient thermal windows and window blinds throughout unit (blinds convey). Primary bedroom is large and sunny with ensuite bath with large shower and spacious closet. Bright and cheerful second bedroom across from full bathroom with tub and shower. Laundry room with washer and dryer hook-up and access to attic storage space. Ceiling fans with lighting fixtures in living rooms and both bedrooms. Convenient to Short Pump, major highways, schools, shopping and restaurants. Sprinkler system in building, covered/maintained by HOA.
Monthly HOA fee of $220 covers: exterior maintenance (siding, roof, balcony/railings, water and sewer, trash and recycling services, grounds maintenance, parking lots, snow removal, interior hallway maintenance and carpeting). Secure keyed access to building.
Last Agent to Sell the Property
Keller Williams Realty Brokerage Phone: (703) 731-8104 License #0225263031 Listed on: 07/11/2023

Property Details
Home Type
- Condominium
Est. Annual Taxes
- $1,553
Year Built
- Built in 1995
HOA Fees
- $220 Monthly HOA Fees
Home Design
- Brick Exterior Construction
- Composition Roof
- Vinyl Siding
Interior Spaces
- 971 Sq Ft Home
- 1-Story Property
- Wired For Data
- Cathedral Ceiling
- Ceiling Fan
- Thermal Windows
- Window Treatments
- Washer and Dryer Hookup
Kitchen
- Oven
- Induction Cooktop
- Stove
- Range Hood
- Microwave
- Dishwasher
- Granite Countertops
- Disposal
Flooring
- Laminate
- Vinyl
Bedrooms and Bathrooms
- 2 Bedrooms
- En-Suite Primary Bedroom
- 2 Full Bathrooms
Home Security
Parking
- No Garage
- Open Parking
- Parking Lot
- Off-Street Parking
Outdoor Features
- Balcony
- Front Porch
Schools
- Trevvett Elementary School
- Brookland Middle School
- Hermitage High School
Utilities
- Central Air
- Heat Pump System
- Vented Exhaust Fan
- Water Heater
- High Speed Internet
- Cable TV Available
Listing and Financial Details
- Assessor Parcel Number 769-760-6002.023
Community Details
Overview
- Landings At Laurel Subdivision
Amenities
- Community Deck or Porch
Security
- Controlled Access
- Fire Sprinkler System
Ownership History
Purchase Details
Home Financials for this Owner
Home Financials are based on the most recent Mortgage that was taken out on this home.Purchase Details
Home Financials for this Owner
Home Financials are based on the most recent Mortgage that was taken out on this home.Purchase Details
Home Financials for this Owner
Home Financials are based on the most recent Mortgage that was taken out on this home.Purchase Details
Home Financials for this Owner
Home Financials are based on the most recent Mortgage that was taken out on this home.Purchase Details
Home Financials for this Owner
Home Financials are based on the most recent Mortgage that was taken out on this home.Purchase Details
Home Financials for this Owner
Home Financials are based on the most recent Mortgage that was taken out on this home.Purchase Details
Similar Homes in the area
Home Values in the Area
Average Home Value in this Area
Purchase History
| Date | Type | Sale Price | Title Company |
|---|---|---|---|
| Warranty Deed | $260,000 | River Title | |
| Warranty Deed | $128,700 | None Available | |
| Special Warranty Deed | $94,000 | -- | |
| Trustee Deed | $74,700 | -- | |
| Warranty Deed | $140,000 | -- | |
| Warranty Deed | $93,500 | -- | |
| Warranty Deed | -- | -- |
Mortgage History
| Date | Status | Loan Amount | Loan Type |
|---|---|---|---|
| Previous Owner | $124,830 | New Conventional | |
| Previous Owner | $89,300 | New Conventional | |
| Previous Owner | $112,000 | New Conventional | |
| Previous Owner | $91,396 | FHA |
Property History
| Date | Event | Price | Change | Sq Ft Price |
|---|---|---|---|---|
| 08/08/2023 08/08/23 | Sold | $260,000 | -5.4% | $268 / Sq Ft |
| 07/18/2023 07/18/23 | Pending | -- | -- | -- |
| 07/13/2023 07/13/23 | For Sale | $274,950 | +113.6% | $283 / Sq Ft |
| 10/02/2015 10/02/15 | Sold | $128,700 | +3.0% | $125 / Sq Ft |
| 09/03/2015 09/03/15 | Pending | -- | -- | -- |
| 08/12/2015 08/12/15 | For Sale | $124,900 | +32.9% | $122 / Sq Ft |
| 09/11/2013 09/11/13 | Sold | $94,000 | +0.1% | $97 / Sq Ft |
| 08/06/2013 08/06/13 | Pending | -- | -- | -- |
| 07/22/2013 07/22/13 | For Sale | $93,900 | -- | $97 / Sq Ft |
Tax History Compared to Growth
Tax History
| Year | Tax Paid | Tax Assessment Tax Assessment Total Assessment is a certain percentage of the fair market value that is determined by local assessors to be the total taxable value of land and additions on the property. | Land | Improvement |
|---|---|---|---|---|
| 2025 | $2,013 | $229,800 | $42,000 | $187,800 |
| 2024 | $2,013 | $182,700 | $36,000 | $146,700 |
| 2023 | $1,553 | $182,700 | $36,000 | $146,700 |
| 2022 | $1,478 | $173,900 | $32,000 | $141,900 |
| 2021 | $1,274 | $142,800 | $30,000 | $112,800 |
| 2020 | $1,242 | $142,800 | $30,000 | $112,800 |
| 2019 | $1,201 | $138,100 | $29,000 | $109,100 |
| 2018 | $1,088 | $125,000 | $28,000 | $97,000 |
| 2017 | $1,026 | $117,900 | $27,000 | $90,900 |
| 2016 | $880 | $101,100 | $27,000 | $74,100 |
| 2015 | $805 | $98,100 | $24,000 | $74,100 |
| 2014 | $805 | $92,500 | $24,000 | $68,500 |
Agents Affiliated with this Home
-
K
Seller's Agent in 2023
Katherine Hattwick
Keller Williams Realty
(804) 282-5901
1 in this area
5 Total Sales
-

Buyer's Agent in 2023
David Holt
Oakstone Properties
(804) 921-1724
1 in this area
22 Total Sales
-

Seller's Agent in 2015
Marianne Warren
Realty Richmond
(804) 512-6885
2 in this area
31 Total Sales
-
T
Buyer's Agent in 2015
Travis Roberson
Roberson Real Estate Dev't
(804) 339-3822
7 Total Sales
-

Seller's Agent in 2013
Steven Overgard
Weichert Corporate
(804) 895-2141
53 Total Sales
Map
Source: Central Virginia Regional MLS
MLS Number: 2316515
APN: 769-760-6002.023
- 10205 Wolfe Manor Ct Unit 1012
- 9014 Silverbush Dr
- 9394 Wind Haven Ct Unit 309
- 9389 Horse Castle Ct Unit 706
- 9546 Sara Beth Cir
- 2721 Fruehauf Rd
- 3034 Sara Jean Terrace
- 8750 Springwater Dr
- 2412 Omega Rd
- 10002 Laurel Lakes Dr
- 9717 Paragon Dr
- 10100 Kexby Rd
- 5641 Knockadoon Ct
- 7604 Portadown Ct Unit 2712
- 2509 Winston Trace Cir
- 9529 Hungary Woods Dr
- 2622 Reba Ct
- 7604 Roscommon Ct Unit 2402
- 7604 Roscommon Ct Unit 2403
- 2505 Winston Ct
