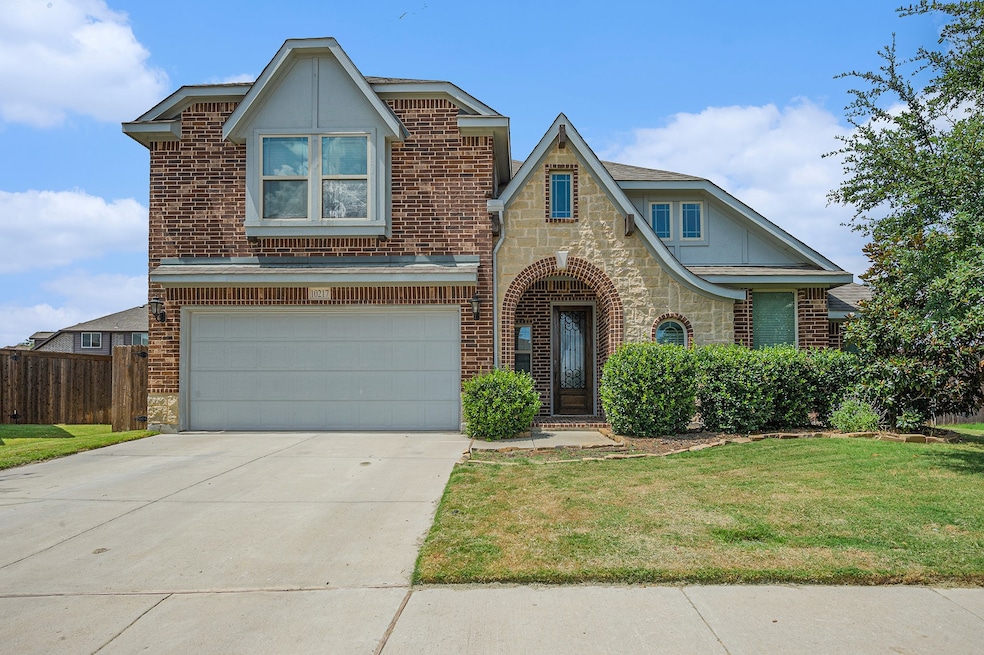
10217 Fox Grove Ct Fort Worth, TX 76131
Watersbend NeighborhoodEstimated payment $3,061/month
Highlights
- Popular Property
- Open Floorplan
- Covered Patio or Porch
- Sonny & Allegra Nance Elementary School Rated A-
- Granite Countertops
- 2 Car Attached Garage
About This Home
Welcome to this stunning 2017-built single family home that perfectly blends modern luxury with spacious comfort. Boasting a generous open floorplan,
this home is ideal for both everyday living and entertaining. High ceilings and abundant natural light enhance the expansive living areas, creating a warm and inciting atmosphere throughout.
The gourmet kitchen is a chef's dream, featuring granite countertops, high end stainless steel appliances, and a large center island that opens seamlessly to the family and dining rooms. Granite surfaces extend throughout the home, adding a cohesive touch of elegance to every bathroom and workspace.
Step outside to your private oasis- an expansive backyard with a beautifully designed pool, ideal for relaxing on sunny days or hosting unforgettable gatherings. Whether you're enjoying a quite evening swim or a summer BBQ, this outdoor space offers something for everyone.
Movie nights become extraordinary in the dedicated theater room, equipped for a true cinematic experience in the comfort of your own home.
With thoughtful upgrades, modern finishes, and ample space for the entire family, this home offers the perfect combination of style, functionality, and comfort!
Listing Agent
MARK SPAIN REAL ESTATE Brokerage Phone: 770-886-9000 License #0784573 Listed on: 08/13/2025

Home Details
Home Type
- Single Family
Est. Annual Taxes
- $3,745
Year Built
- Built in 2017
Lot Details
- 0.26 Acre Lot
- Wood Fence
HOA Fees
- $41 Monthly HOA Fees
Parking
- 2 Car Attached Garage
Home Design
- Brick Exterior Construction
- Slab Foundation
- Shingle Roof
Interior Spaces
- 3,270 Sq Ft Home
- 2-Story Property
- Open Floorplan
- Decorative Fireplace
- Living Room with Fireplace
Kitchen
- Electric Cooktop
- Dishwasher
- Kitchen Island
- Granite Countertops
- Disposal
Flooring
- Carpet
- Tile
- Vinyl
Bedrooms and Bathrooms
- 4 Bedrooms
- Walk-In Closet
- 3 Full Bathrooms
Schools
- Sonny And Allegra Nance Elementary School
- Eaton High School
Additional Features
- Covered Patio or Porch
- Central Heating and Cooling System
Community Details
- Association fees include management
- Insight Assoc. Management Association
- Watersbend North Subdivision
Listing and Financial Details
- Legal Lot and Block 7 / 26
- Assessor Parcel Number 42265256
Map
Home Values in the Area
Average Home Value in this Area
Tax History
| Year | Tax Paid | Tax Assessment Tax Assessment Total Assessment is a certain percentage of the fair market value that is determined by local assessors to be the total taxable value of land and additions on the property. | Land | Improvement |
|---|---|---|---|---|
| 2024 | $3,745 | $436,642 | $65,000 | $371,642 |
| 2023 | $8,026 | $505,984 | $65,000 | $440,984 |
| 2022 | $8,258 | $411,528 | $65,000 | $346,528 |
| 2021 | $7,812 | $328,568 | $65,000 | $263,568 |
| 2020 | $6,986 | $329,231 | $65,000 | $264,231 |
| 2019 | $6,588 | $316,655 | $65,000 | $251,655 |
| 2018 | $2,574 | $207,322 | $45,000 | $162,322 |
Property History
| Date | Event | Price | Change | Sq Ft Price |
|---|---|---|---|---|
| 08/21/2025 08/21/25 | For Sale | $497,000 | +31.6% | $152 / Sq Ft |
| 12/28/2017 12/28/17 | Sold | -- | -- | -- |
| 10/31/2017 10/31/17 | Pending | -- | -- | -- |
| 10/02/2017 10/02/17 | For Sale | $377,557 | -- | $115 / Sq Ft |
Purchase History
| Date | Type | Sale Price | Title Company |
|---|---|---|---|
| Vendors Lien | -- | None Available |
Mortgage History
| Date | Status | Loan Amount | Loan Type |
|---|---|---|---|
| Open | $284,001 | New Conventional |
Similar Homes in the area
Source: North Texas Real Estate Information Systems (NTREIS)
MLS Number: 21031514
APN: 42265256
- 10213 Fox Grove Ct
- 10208 Fox Haven Ct
- 613 Fox Creek Trail
- 608 Tradewind Dr
- 10237 Pyrite Dr
- 10425 Winding Passage Way
- 10101 Round Hill Rd
- 10236 Pyrite Dr
- 10444 Hideaway Trail
- 10444 Turning Leaf Trail
- 10449 Hideaway Trail
- 9924 Chrysalis Dr
- 10325 Fossil Valley Dr
- 500 Wildriver Trail
- 10421 Aransas Dr
- 520 Ridgewater Trail
- 625 Ridgewater Trail
- 428 Iron Ore Trail
- 508 Asher Ct
- 356 Turquoise Dr
- 633 Tradewind Dr
- 10321 Pyrite Dr
- 10453 Evening View Dr
- 10425 Winding Passage Way
- 10444 Turning Leaf Trail
- 10445 Turning Leaf Trail
- 10500 Turning Leaf Trail
- 10465 Hideaway Trail
- 10217 Feldspar Dr
- 10528 Turning Leaf Trail
- 10429 Aransas Dr
- 9901 Pyrite Dr
- 528 Cranbrook Dr
- 10613 Big Oak Dr
- 9948 Dynamics Dr
- 620 Destin Dr
- 313 Iron Ore Trail
- 613 Destin Dr
- 429 Sandy Creek Dr
- 349 Lead Creek Dr






