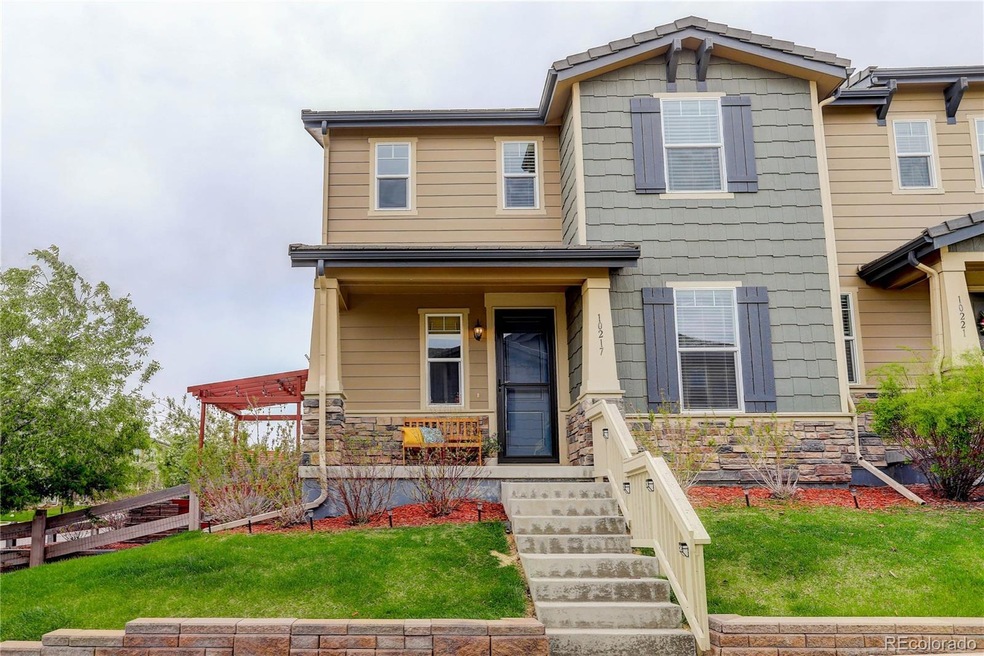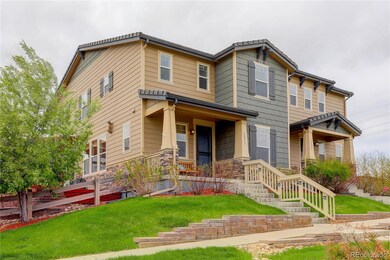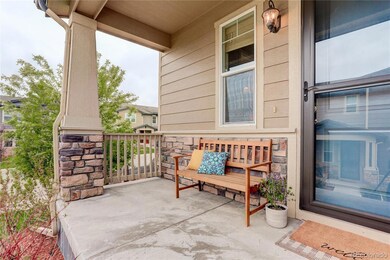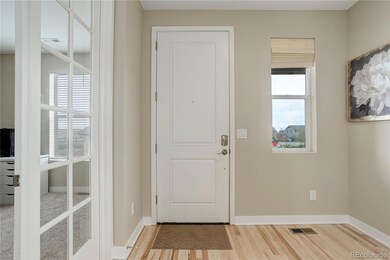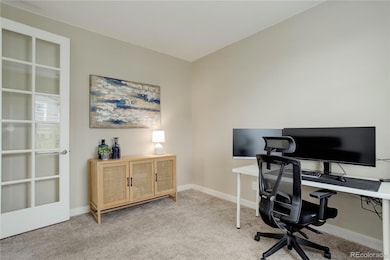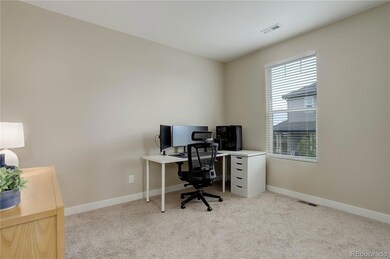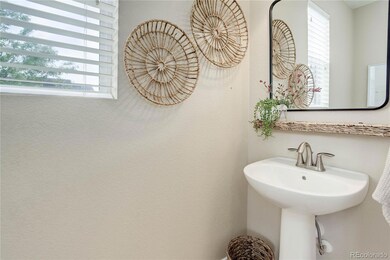
10217 Tall Oaks St Parker, CO 80134
Meridian Village NeighborhoodHighlights
- Primary Bedroom Suite
- Open Floorplan
- Wood Flooring
- Prairie Crossing Elementary School Rated A-
- Deck
- End Unit
About This Home
As of June 2024Beautiful paired home in desirable Meridian Village in Parker. Open floor plan with a spacious living area, gas-log fireplace and dining area with newly refinished wood flooring throughout the main living areas and new paint. The gourmet kitchen has a large kitchen island, upgraded 42 inch Cherry cabinets, granite counters, Kitchen Aid appliances include a six-burner cooktop and built-in oven and microwave. The main floor also has a powder room and den with French doors that could be a possible third bedroom. Upstairs opens to a large loft/media area offering plenty of natural light. The primary bedroom on the upper level is spacious with a walk-in closet with custom organizers and en-suite five piece bathroom. A second bedroom, full bathroom and generously sized laundry room with shelving and linen closet complete the space. Enjoy quiet evenings and entertain on the expansive deck with pergola. Oversized 2-car garage is drywalled and painted, with ample storage. The HOA provides snow removal on sidewalks up to steps and mowing of front lawns. You’ll enjoy the stress-free lifestyle of this community with its many walking trails, parks, pool and close proximity to shopping, dining and entertainment. Douglas County Schools.
Last Agent to Sell the Property
Coldwell Banker Realty 24 Brokerage Email: CANDACEPELLINEN@GMAIL.COM,303-941-8789 License #100031016 Listed on: 05/10/2024

Townhouse Details
Home Type
- Townhome
Est. Annual Taxes
- $4,516
Year Built
- Built in 2013
Lot Details
- 3,833 Sq Ft Lot
- End Unit
HOA Fees
Parking
- 2 Car Attached Garage
- Oversized Parking
Home Design
- Frame Construction
- Concrete Roof
Interior Spaces
- 1,996 Sq Ft Home
- 2-Story Property
- Open Floorplan
- Gas Log Fireplace
- Great Room with Fireplace
- Crawl Space
Kitchen
- Self-Cleaning Oven
- Range
- Microwave
- Dishwasher
- Kitchen Island
- Granite Countertops
- Utility Sink
Flooring
- Wood
- Carpet
Bedrooms and Bathrooms
- 2 Bedrooms
- Primary Bedroom Suite
- Walk-In Closet
Laundry
- Dryer
- Washer
Schools
- Prairie Crossing Elementary School
- Sierra Middle School
- Chaparral High School
Additional Features
- Smoke Free Home
- Deck
- Forced Air Heating and Cooling System
Listing and Financial Details
- Exclusions: Sellers personal items and staging items.
- Assessor Parcel Number R0481920
Community Details
Overview
- Association fees include ground maintenance, snow removal, trash
- Meridian Village North Association, Phone Number (303) 465-3687
- The Villas At Meridian Village Association, Phone Number (303) 323-1189
- Meridian Village Subdivision
Recreation
- Community Pool
Ownership History
Purchase Details
Home Financials for this Owner
Home Financials are based on the most recent Mortgage that was taken out on this home.Purchase Details
Home Financials for this Owner
Home Financials are based on the most recent Mortgage that was taken out on this home.Purchase Details
Home Financials for this Owner
Home Financials are based on the most recent Mortgage that was taken out on this home.Purchase Details
Home Financials for this Owner
Home Financials are based on the most recent Mortgage that was taken out on this home.Purchase Details
Home Financials for this Owner
Home Financials are based on the most recent Mortgage that was taken out on this home.Purchase Details
Similar Homes in Parker, CO
Home Values in the Area
Average Home Value in this Area
Purchase History
| Date | Type | Sale Price | Title Company |
|---|---|---|---|
| Special Warranty Deed | $565,000 | Guardian Title | |
| Warranty Deed | $530,000 | Land Title Guarantee Company | |
| Special Warranty Deed | $425,000 | Fntc | |
| Warranty Deed | $389,000 | First American | |
| Special Warranty Deed | $304,001 | First American | |
| Special Warranty Deed | $615,900 | -- |
Mortgage History
| Date | Status | Loan Amount | Loan Type |
|---|---|---|---|
| Open | $548,050 | New Conventional | |
| Previous Owner | $520,400 | FHA | |
| Previous Owner | $318,750 | New Conventional | |
| Previous Owner | $369,550 | New Conventional | |
| Previous Owner | $243,200 | New Conventional |
Property History
| Date | Event | Price | Change | Sq Ft Price |
|---|---|---|---|---|
| 06/14/2024 06/14/24 | Sold | $565,000 | 0.0% | $283 / Sq Ft |
| 05/13/2024 05/13/24 | Pending | -- | -- | -- |
| 05/10/2024 05/10/24 | For Sale | $565,000 | -- | $283 / Sq Ft |
Tax History Compared to Growth
Tax History
| Year | Tax Paid | Tax Assessment Tax Assessment Total Assessment is a certain percentage of the fair market value that is determined by local assessors to be the total taxable value of land and additions on the property. | Land | Improvement |
|---|---|---|---|---|
| 2024 | $4,482 | $40,500 | $6,030 | $34,470 |
| 2023 | $4,516 | $40,500 | $6,030 | $34,470 |
| 2022 | $3,828 | $28,990 | $2,430 | $26,560 |
| 2021 | $3,961 | $28,990 | $2,430 | $26,560 |
| 2020 | $4,032 | $30,280 | $2,500 | $27,780 |
| 2019 | $4,072 | $30,280 | $2,500 | $27,780 |
| 2018 | $4,068 | $29,090 | $2,520 | $26,570 |
| 2017 | $4,186 | $29,090 | $2,520 | $26,570 |
| 2016 | $3,843 | $27,610 | $2,790 | $24,820 |
| 2015 | $3,899 | $27,610 | $2,790 | $24,820 |
| 2014 | $3,632 | $7,980 | $7,980 | $0 |
Agents Affiliated with this Home
-

Seller's Agent in 2024
Candace Pellinen
Coldwell Banker Realty 24
(303) 941-8789
2 in this area
73 Total Sales
-

Buyer's Agent in 2024
Lisa Rowe
RE/MAX
(303) 725-7518
2 in this area
63 Total Sales
Map
Source: REcolorado®
MLS Number: 5037812
APN: 2233-182-13-005
- 10238 Tall Oaks Cir
- 10178 Nadine Ave
- 10218 Kenneth Dr
- 10167 Nadine Ave
- 14100 Sierra Ridge Cir
- 14110 Greenfield Loop
- 10016 Hough Point
- 10388 Rutledge St
- 10272 Greenfield Cir
- 13822 Worthington Place
- 10185 Isle St
- 10387 Harrisburg St
- 13986 Lexington Dr
- 13903 Hillsboro Dr
- 10730 Hillrose St
- 10776 Hillsboro Cir
- 10055 Fort Worth Ct
- 10761 Hillsboro Cir
- 14799 Munich Ave
- 10122 Des Moines St
