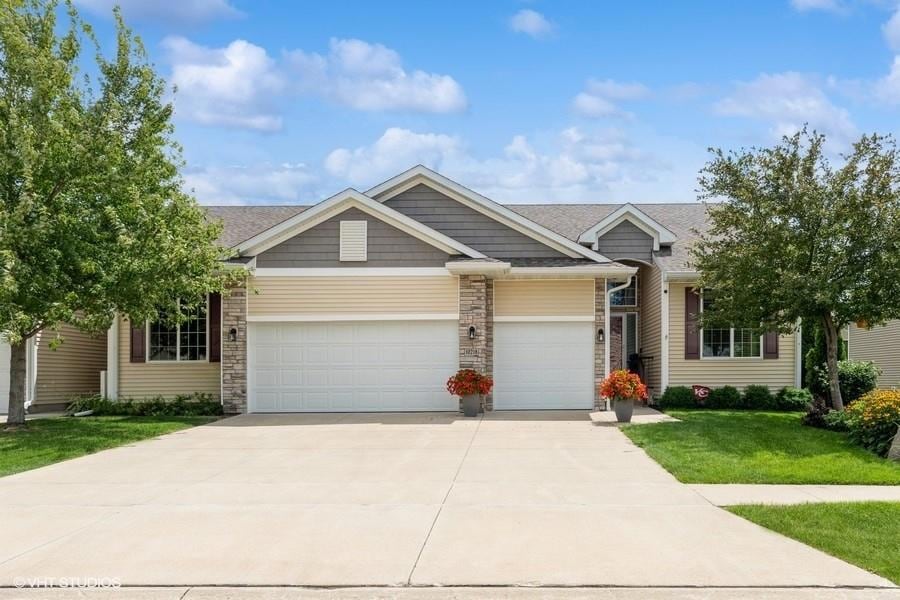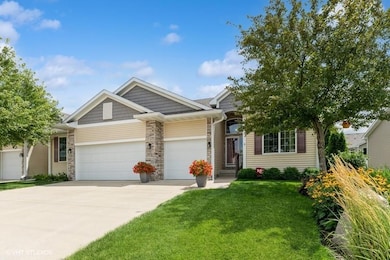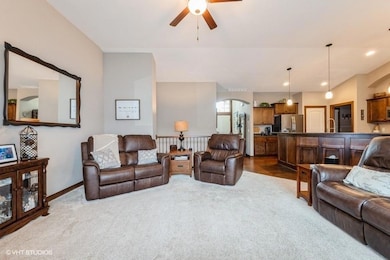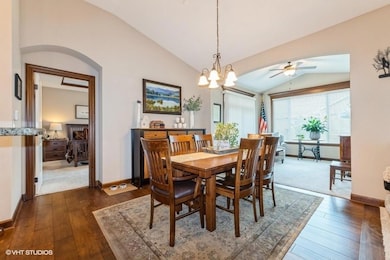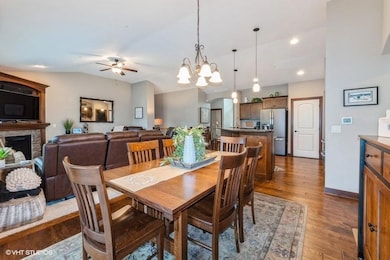
10218 Coventry Cir Johnston, IA 50131
Southwest Johnston NeighborhoodEstimated payment $2,904/month
Highlights
- Very Popular Property
- In Ground Pool
- Ranch Style House
- Summit Middle School Rated A-
- Deck
- 5-minute walk to Adventure Ridge Park
About This Home
Welcome to your luxury townhome w/ 3 bedrooms, 3 full baths, & 3-car attached garage. Conveniently located between Johnston & Grimes, your new home spans nearly 2,300 SF of finished living space. Meticulous attention has been paid to the smallest detail. Entertaining is easy in the vaulted great room that opens to the kitchen, dining area, & 4-season sunroom that leads to the deck. Large windows throughout the home have custom blinds, those along the south side are tinted for comfort & energy efficiency. All closets, & the pantry, have automatic lights. The large primary suite has custom barn doors leading to the ensuite bath & walk-in closet. You can open/close the blinds with a remote! The finished lower level features daylight windows, a spacious entertainment room w/ surround sound, a large bedroom, a 2nd nonconforming 4th Bedroom/Office, a full bath, a children's playroom & two storage locations. A water-softening system, ionization unit, along w/ radon mitigation system, a battery backup for Sump pump, & French drain for all outside gutters provide added peace of mind. The remarkable care extends to the 3-car garage. It has insulated ceiling, a new heater, ceiling fans, & epoxy floors. Professional landscaping along w/ built-in sprinkler & irrigation, HOA maintenance of lawn care & snow removal allows more time to enjoy family & friends, whether at home or at the community pool & club house! Schedule your showing today & see all that this exceptional home has to offer.
Townhouse Details
Home Type
- Townhome
Est. Annual Taxes
- $5,625
Year Built
- Built in 2014
Lot Details
- 4,050 Sq Ft Lot
- Lot Dimensions are 56x72.3
- Irrigation
HOA Fees
- $302 Monthly HOA Fees
Home Design
- Ranch Style House
- Asphalt Shingled Roof
- Vinyl Siding
Interior Spaces
- 1,552 Sq Ft Home
- Screen For Fireplace
- Gas Log Fireplace
- Shades
- Family Room Downstairs
- Dining Area
- Sun or Florida Room
- Carpet
- Finished Basement
- Natural lighting in basement
Kitchen
- Stove
- Microwave
- Dishwasher
Bedrooms and Bathrooms
- 3 Bedrooms | 2 Main Level Bedrooms
Laundry
- Laundry on main level
- Dryer
- Washer
Home Security
Parking
- 3 Car Attached Garage
- Driveway
Outdoor Features
- In Ground Pool
- Deck
Utilities
- Forced Air Heating and Cooling System
Listing and Financial Details
- Assessor Parcel Number 24100312506010
Community Details
Overview
- Triplett Companies Association, Phone Number (515) 232-5240
Recreation
- Recreation Facilities
- Snow Removal
Pet Policy
- Breed Restrictions
Additional Features
- Community Center
- Fire and Smoke Detector
Map
Home Values in the Area
Average Home Value in this Area
Tax History
| Year | Tax Paid | Tax Assessment Tax Assessment Total Assessment is a certain percentage of the fair market value that is determined by local assessors to be the total taxable value of land and additions on the property. | Land | Improvement |
|---|---|---|---|---|
| 2024 | $5,182 | $326,400 | $48,300 | $278,100 |
| 2023 | $5,132 | $326,400 | $48,300 | $278,100 |
| 2022 | $5,732 | $278,000 | $42,500 | $235,500 |
| 2021 | $5,954 | $278,000 | $42,500 | $235,500 |
| 2020 | $5,662 | $266,200 | $40,700 | $225,500 |
| 2019 | $6,050 | $266,200 | $40,700 | $225,500 |
| 2018 | $5,892 | $263,500 | $38,700 | $224,800 |
| 2017 | $5,556 | $263,500 | $38,700 | $224,800 |
| 2016 | $5,434 | $244,100 | $26,800 | $217,300 |
| 2015 | $5,434 | $244,100 | $26,800 | $217,300 |
| 2014 | $336 | $24,100 | $24,100 | $0 |
Property History
| Date | Event | Price | Change | Sq Ft Price |
|---|---|---|---|---|
| 07/17/2025 07/17/25 | For Sale | $385,000 | +37.5% | $248 / Sq Ft |
| 04/08/2020 04/08/20 | Sold | $280,000 | -1.8% | $180 / Sq Ft |
| 03/26/2020 03/26/20 | Pending | -- | -- | -- |
| 02/05/2020 02/05/20 | For Sale | $285,000 | +8.1% | $184 / Sq Ft |
| 10/24/2014 10/24/14 | Sold | $263,610 | +3.0% | $171 / Sq Ft |
| 10/17/2014 10/17/14 | Pending | -- | -- | -- |
| 04/07/2014 04/07/14 | For Sale | $255,900 | -- | $166 / Sq Ft |
Purchase History
| Date | Type | Sale Price | Title Company |
|---|---|---|---|
| Interfamily Deed Transfer | -- | None Available | |
| Warranty Deed | $280,000 | None Available | |
| Warranty Deed | $264,000 | None Available |
Mortgage History
| Date | Status | Loan Amount | Loan Type |
|---|---|---|---|
| Open | $252,000 | New Conventional | |
| Previous Owner | $208,000 | New Conventional |
Similar Homes in Johnston, IA
Source: Des Moines Area Association of REALTORS®
MLS Number: 722541
APN: 241-00312506010
- 6054 Bradford Ln
- 10320 Norfolk Dr Unit 7
- 10403 Stonecrest Dr
- 10303 Stonebridge Dr
- 9932 Cheshire Ln
- 10333 Windsor Pkwy
- 5920 Century Way E
- 9812 Green View Ln
- 5827 Marble Cir
- 10308 Catalina Dr
- 10231 Catalina Dr
- 9905 Mcwilliams Dr
- 3001 SE Cobblestone Dr
- 5920 NW 95th Ct
- 9425 Woodland Dr
- 2006 SE 24th St
- 3305 SE Glenstone Dr Unit 172
- 3305 SE Glenstone Dr Unit 236
- 5825 NW 93rd St
- 5645 Prairie Grass Dr
- 10535 Norfolk Dr
- 10509 Dorset Dr
- 6210 NW 106th St
- 9577 White Oak Ln
- 3300 SE Glenstone Dr
- 935 SE Silkwood Ln
- 6956 Poppy Ct
- 6940 Holly Ct
- 8650 Crescent
- 906 SE 10th Ln
- 725 SE Gateway Dr
- 1250 SE 11th St
- 310 SE Gateway Dr
- 301 SE 11th St Unit 805
- 410 S 4th St
- 8319 Brookview Place
- 1360 Mocking Bird Ln
- 501 NE Jacob St
- 8714 Meredith Dr
- 1300 NE Hope Cir
