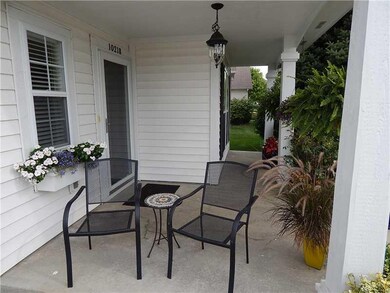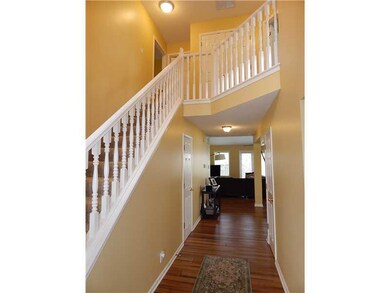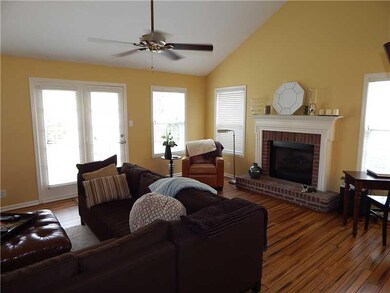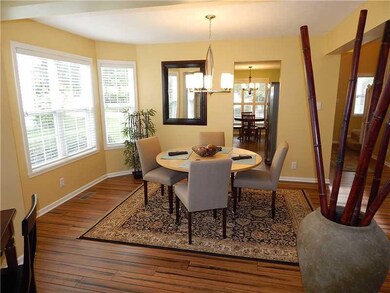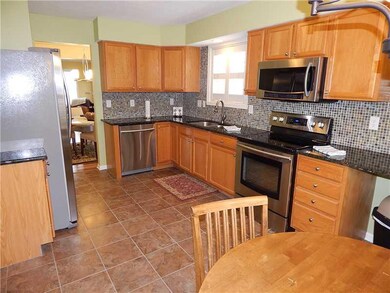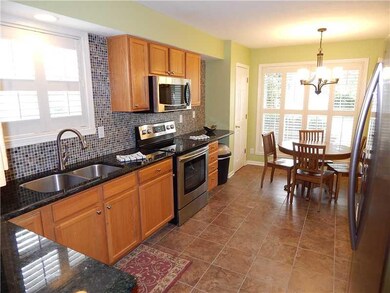
10218 Glenn Abbey Ln Fishers, IN 46037
Hawthorn Hills NeighborhoodHighlights
- Vaulted Ceiling
- Tennis Courts
- Woodwork
- Lantern Road Elementary School Rated A
- Thermal Windows
- Walk-In Closet
About This Home
As of December 2014Look no further! Absolutely gorgeous! Seller installed solid hand-scraped bamboo hardwoods w/ xtra insulation (quiet/free floating flring) on main level except kit, bath & lndry rm which have new porcelain tile! All new light fixtures & Hunter ceiling fans in bedrms! Gorgeous kitchen w/ granite counter tops, 1 yr old SS applncs & tiled back splash! Added new granite counter w/ blt in sinks in ALL baths plus made mstr bath w/ dual sinks! New mirrors in baths! Bonus rm- added closet & new carpet!
Last Agent to Sell the Property
Crossroads Real Estate Group LLC License #RB14019068 Listed on: 09/09/2014
Last Buyer's Agent
Nicole Witt
RE/MAX Edge

Home Details
Home Type
- Single Family
Est. Annual Taxes
- $1,494
Year Built
- Built in 1998
Lot Details
- 7,841 Sq Ft Lot
Home Design
- Slab Foundation
- Vinyl Siding
- Cedar
Interior Spaces
- 2-Story Property
- Woodwork
- Vaulted Ceiling
- Gas Log Fireplace
- Thermal Windows
- Two Story Entrance Foyer
- Great Room with Fireplace
- Pull Down Stairs to Attic
- Fire and Smoke Detector
Kitchen
- Convection Oven
- Electric Oven
- Built-In Microwave
- Dishwasher
- Disposal
Bedrooms and Bathrooms
- 4 Bedrooms
- Walk-In Closet
Laundry
- Dryer
- Washer
Parking
- Garage
- Driveway
Utilities
- Forced Air Heating and Cooling System
- Heating System Uses Gas
- Gas Water Heater
Listing and Financial Details
- Assessor Parcel Number 291508029010000020
Community Details
Overview
- Association fees include maintenance, parkplayground, professional mgmt, trash, tennis court(s)
- Glenn Abbey Village Subdivision
Recreation
- Tennis Courts
Ownership History
Purchase Details
Home Financials for this Owner
Home Financials are based on the most recent Mortgage that was taken out on this home.Purchase Details
Home Financials for this Owner
Home Financials are based on the most recent Mortgage that was taken out on this home.Purchase Details
Home Financials for this Owner
Home Financials are based on the most recent Mortgage that was taken out on this home.Purchase Details
Home Financials for this Owner
Home Financials are based on the most recent Mortgage that was taken out on this home.Similar Homes in Fishers, IN
Home Values in the Area
Average Home Value in this Area
Purchase History
| Date | Type | Sale Price | Title Company |
|---|---|---|---|
| Quit Claim Deed | -- | None Available | |
| Warranty Deed | -- | Stewart Title Co | |
| Warranty Deed | -- | None Available | |
| Warranty Deed | -- | -- |
Mortgage History
| Date | Status | Loan Amount | Loan Type |
|---|---|---|---|
| Open | $21,500 | Commercial | |
| Open | $181,115 | FHA | |
| Previous Owner | $179,550 | New Conventional | |
| Previous Owner | $136,800 | New Conventional | |
| Previous Owner | $151,900 | Purchase Money Mortgage |
Property History
| Date | Event | Price | Change | Sq Ft Price |
|---|---|---|---|---|
| 12/12/2014 12/12/14 | Sold | $189,000 | -3.1% | $104 / Sq Ft |
| 12/01/2014 12/01/14 | Pending | -- | -- | -- |
| 10/22/2014 10/22/14 | Price Changed | $195,000 | -2.5% | $107 / Sq Ft |
| 09/09/2014 09/09/14 | For Sale | $200,000 | +17.0% | $110 / Sq Ft |
| 08/10/2012 08/10/12 | Sold | $171,000 | 0.0% | $84 / Sq Ft |
| 07/17/2012 07/17/12 | Pending | -- | -- | -- |
| 03/27/2012 03/27/12 | For Sale | $171,000 | -- | $84 / Sq Ft |
Tax History Compared to Growth
Tax History
| Year | Tax Paid | Tax Assessment Tax Assessment Total Assessment is a certain percentage of the fair market value that is determined by local assessors to be the total taxable value of land and additions on the property. | Land | Improvement |
|---|---|---|---|---|
| 2024 | $3,239 | $304,600 | $51,000 | $253,600 |
| 2023 | $3,239 | $297,100 | $51,000 | $246,100 |
| 2022 | $2,757 | $263,800 | $51,000 | $212,800 |
| 2021 | $2,757 | $235,700 | $51,000 | $184,700 |
| 2020 | $2,479 | $213,600 | $51,000 | $162,600 |
| 2019 | $2,262 | $198,300 | $39,100 | $159,200 |
| 2018 | $2,108 | $188,000 | $39,100 | $148,900 |
| 2017 | $1,910 | $176,200 | $39,100 | $137,100 |
| 2016 | $1,822 | $171,000 | $39,100 | $131,900 |
| 2014 | $1,605 | $165,300 | $47,000 | $118,300 |
| 2013 | $1,605 | $155,400 | $47,000 | $108,400 |
Agents Affiliated with this Home
-
Gina Rininger

Seller's Agent in 2014
Gina Rininger
Crossroads Real Estate Group LLC
(317) 997-4663
141 Total Sales
-
N
Buyer's Agent in 2014
Nicole Witt
RE/MAX
-
Jen Webster

Seller's Agent in 2012
Jen Webster
F.C. Tucker Company
(317) 691-5366
7 in this area
143 Total Sales
Map
Source: MIBOR Broker Listing Cooperative®
MLS Number: MBR21314220
APN: 29-15-08-029-010.000-020
- 10865 Fairwoods Dr
- 10844 Fairwoods Dr
- 10717 Windermere Blvd
- 10559 Greenway Dr
- 9710 Iroquois Ct
- 10602 Fall Rd
- 10518 Greenway Dr
- 11009 Fall Creek Rd
- 10390 Tremont Dr
- 9658 Farragut Cir
- 10919 Brigantine Dr
- 11393 Muirfield Trace
- 10532 Beacon Ln
- 10901 Brigantine Dr
- 10759 Sawgrass Dr
- 10305 Lakeland Dr
- 10792 Sawgrass Dr
- 10707 Burning Ridge Ln
- 9973 Woods Edge Dr
- 10886 Hamilton Pass

