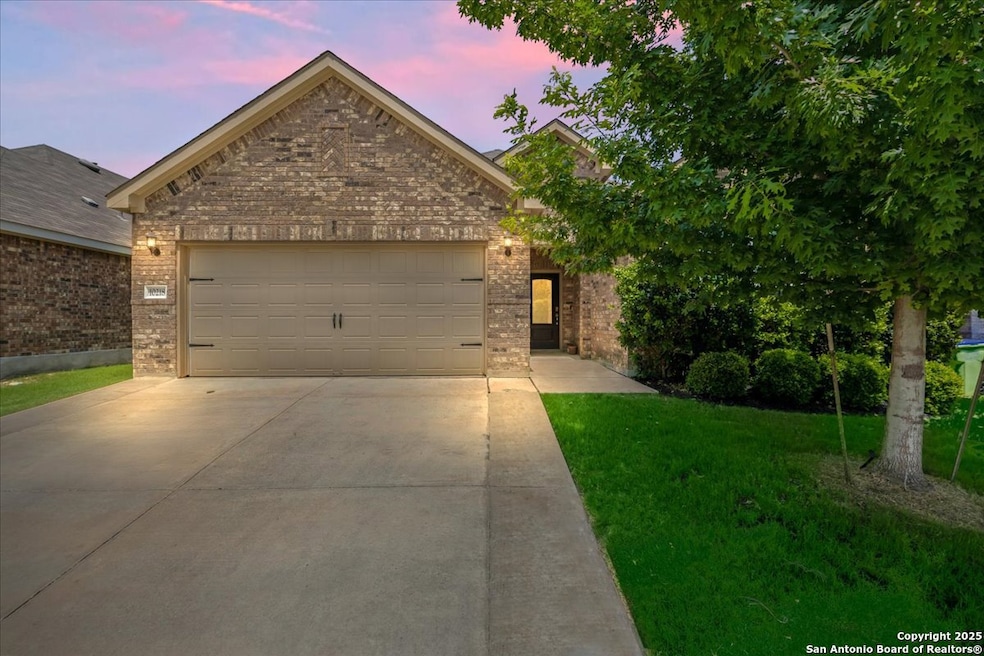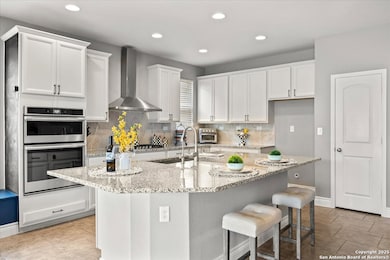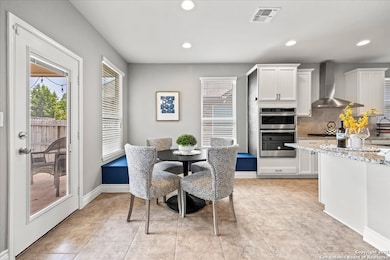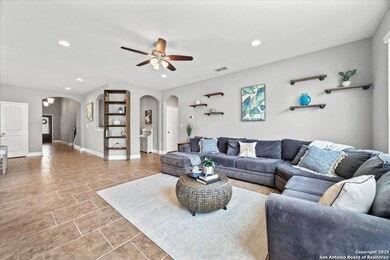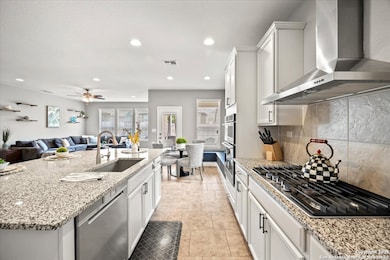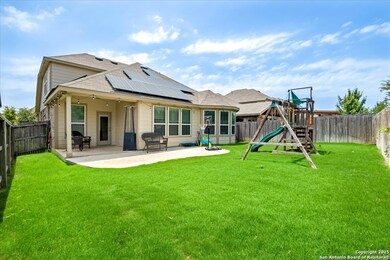
10218 Nate Range San Antonio, TX 78254
Estimated payment $3,033/month
Highlights
- Mature Trees
- Two Living Areas
- Community Pool
- Solid Surface Countertops
- Game Room
- Covered patio or porch
About This Home
Stunning 1.5-Story Home with 3-Car Tandem Garage and Solar Panels in Popular Davis Ranch! This beautifully designed home offers a spacious and functional layout with 3 bedrooms, including a luxurious primary suite downstairs, and a game room, 4th bedroom, and full bath upstairs-perfect for guests or multi-generational living. The island kitchen features granite countertops, built-in stainless steel appliances, and a gas cooktop, making it a chef's dream. All bathrooms boast granite vanities, and the primary suite includes a custom oversized walk-in shower, a huge walk-in closet, and large bay windows for added charm. Enjoy tile flooring throughout the living, dining, entry, and hallways for easy maintenance. Step outside to a covered patio and additional patio flatwork, providing ample space for entertaining. The playscape stays, and the home includes a water softener for added convenience. Located in the highly acclaimed NISD school district, this home offers easy access to I-10, 1604, Lackland AFB, and premier shopping destinations. Enjoy this wonderful community that backs up Government Canyon nature preserve, offers elementary and middle schools in the neighborhood, two pools, and playgrounds. Don't miss this incredible opportunity-schedule your showing today!
Home Details
Home Type
- Single Family
Est. Annual Taxes
- $8,375
Year Built
- Built in 2018
Lot Details
- 6,007 Sq Ft Lot
- Fenced
- Sprinkler System
- Mature Trees
HOA Fees
- $41 Monthly HOA Fees
Home Design
- Slab Foundation
- Composition Roof
Interior Spaces
- 2,668 Sq Ft Home
- Property has 1 Level
- Ceiling Fan
- Window Treatments
- Two Living Areas
- Game Room
- Security System Owned
Kitchen
- Eat-In Kitchen
- Built-In Oven
- Gas Cooktop
- Microwave
- Dishwasher
- Solid Surface Countertops
- Disposal
Flooring
- Carpet
- Ceramic Tile
Bedrooms and Bathrooms
- 4 Bedrooms
- Walk-In Closet
- 3 Full Bathrooms
Laundry
- Laundry Room
- Laundry on main level
- Washer Hookup
Parking
- 3 Car Attached Garage
- Tandem Parking
- Garage Door Opener
Outdoor Features
- Covered patio or porch
Schools
- Folks Middle School
Utilities
- Central Heating and Cooling System
- Multiple Heating Units
- Heating System Uses Natural Gas
- Gas Water Heater
- Water Softener is Owned
- Cable TV Available
Listing and Financial Details
- Legal Lot and Block 2 / 231
- Assessor Parcel Number 044502310020
Community Details
Overview
- $200 HOA Transfer Fee
- Davis Ranch Homeowners Association
- Built by Pulte
- Davis Ranch Subdivision
- Mandatory home owners association
Amenities
- Community Barbecue Grill
Recreation
- Community Pool
- Park
- Trails
Map
Home Values in the Area
Average Home Value in this Area
Tax History
| Year | Tax Paid | Tax Assessment Tax Assessment Total Assessment is a certain percentage of the fair market value that is determined by local assessors to be the total taxable value of land and additions on the property. | Land | Improvement |
|---|---|---|---|---|
| 2023 | $6,625 | $400,897 | $66,290 | $353,710 |
| 2022 | $7,403 | $364,452 | $55,260 | $346,740 |
| 2021 | $6,975 | $331,320 | $50,230 | $284,570 |
| 2020 | $6,478 | $301,200 | $43,300 | $257,900 |
| 2019 | $6,513 | $293,300 | $43,300 | $250,000 |
| 2018 | $724 | $32,600 | $32,600 | $0 |
Property History
| Date | Event | Price | Change | Sq Ft Price |
|---|---|---|---|---|
| 05/22/2025 05/22/25 | For Sale | $409,900 | -- | $154 / Sq Ft |
Purchase History
| Date | Type | Sale Price | Title Company |
|---|---|---|---|
| Vendors Lien | -- | None Available |
Mortgage History
| Date | Status | Loan Amount | Loan Type |
|---|---|---|---|
| Open | $199,820 | New Conventional | |
| Closed | $196,187 | Unknown |
About the Listing Agent

Hello, my name is Kristen Schramme and I am a mother and team leader of Team Kristen Schramme. I started my real estate career back in 2006 and soon joined the most powerful real estate brokerage firm in the nation, Keller Williams Realty. In 2013 my husband and I began building a team. We are currently ranked a top 3 real estate company in the entire city.
In order to be your best Realtor in San Antonio, we utilize a consultative approach to ensure that your unique needs are understood
Kristen's Other Listings
Source: San Antonio Board of REALTORS®
MLS Number: 1869066
APN: 04450-231-0020
- 12314 Bianca Mill Way
- 12306 Bianca Mill Way
- 10220 High Noon Dr
- 12250 Dusty Boots Rd
- 12222 Dusty Boots Rd
- 12243 Dusty Boots Rd
- 11459 Buffalo Bill
- 12122 Josey Wales Way
- 11455 Buffalo Bill
- 12126 Josey Wales Way
- 11435 Mirage
- 11463 Buffalo Bill
- 11431 Buffalo Bill
- 12202 Cat Ballou
- 11415 Mirage
- 11347 Lone Ranger
- 11423 Buffalo Bill
- 12212 Josey Wales Way
- 11408 Anselmo
- 11412 Anselmo
