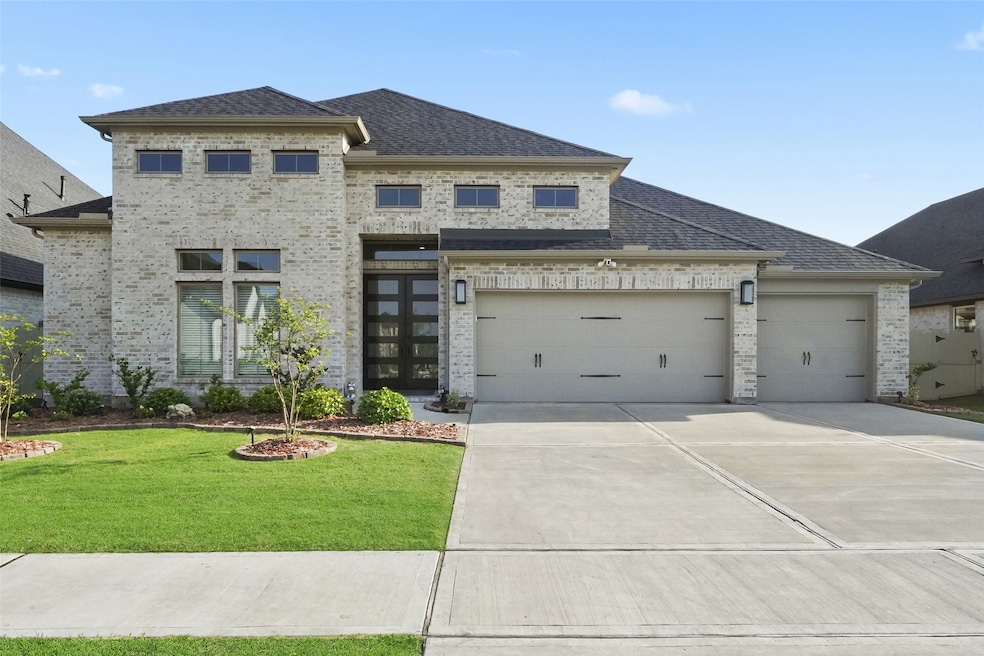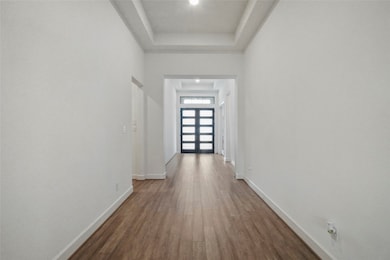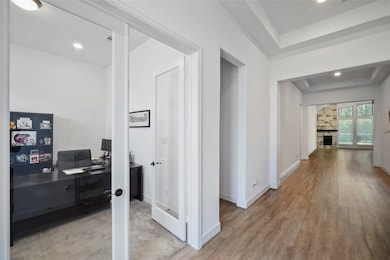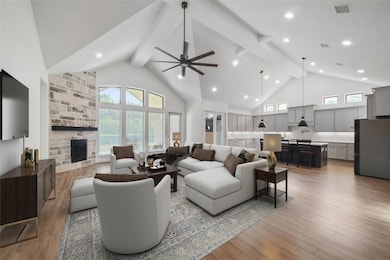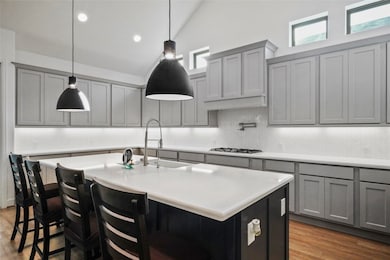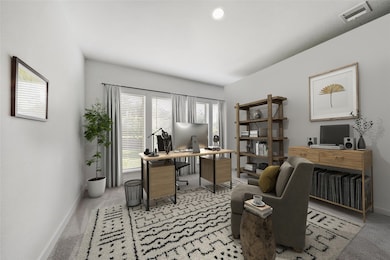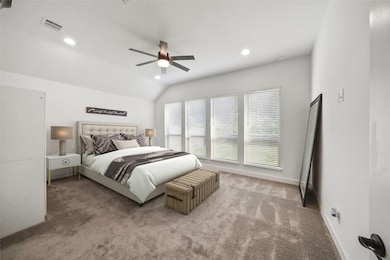10218 Pearl Yarrow Conroe, TX 77385
Highlights
- Home Energy Rating Service (HERS) Rated Property
- Contemporary Architecture
- 1 Fireplace
- Suchma Elementary School Rated A
- Wooded Lot
- High Ceiling
About This Home
Fabulous Perry built home in Harper's Preserve! This 1 story open floor plan home backs to a nature preserve. No rear neighbors! As you enter the extended entry leads to an open family room, dining area and kitchen with 17-foot ceilings throughout. This model offers 4 bedrooms, 3.5 baths, a game room, an office, and a wonderful covered back patio to enjoy mornings watching the wildlife. The Kitchen features generous counter space, walk-in pantry and island with built-in seating space. The Owners have done several upgrades: Central Vacuum, Double Door Entry, Upgraded Shower in 2nd bath, see upgrade list. Split level plan for ultimate privacy. The community offers walking trails, catch and release ponds, multiple parks, 2 community centers & pools, fire pits, outdoor kitchens & splash pad. Assigned to the highly acclaimed CISD, Suchma Elementary located just at the entrance of the community, across from HEB & multiple dining options. Close to area hospitals with easy access to I-45.
Home Details
Home Type
- Single Family
Est. Annual Taxes
- $9,318
Year Built
- Built in 2022
Lot Details
- 9,085 Sq Ft Lot
- North Facing Home
- Back Yard Fenced
- Sprinkler System
- Wooded Lot
Parking
- 3 Car Attached Garage
Home Design
- Contemporary Architecture
- Radiant Barrier
Interior Spaces
- 3,295 Sq Ft Home
- 1-Story Property
- High Ceiling
- 1 Fireplace
- Family Room Off Kitchen
- Combination Dining and Living Room
- Home Office
- Game Room
- Utility Room
- Washer and Electric Dryer Hookup
- Fire and Smoke Detector
Kitchen
- Breakfast Bar
- Walk-In Pantry
- Electric Oven
- Gas Cooktop
- Microwave
- Dishwasher
- Disposal
Flooring
- Carpet
- Tile
Bedrooms and Bathrooms
- 4 Bedrooms
- Double Vanity
- Bathtub with Shower
- Separate Shower
Eco-Friendly Details
- Home Energy Rating Service (HERS) Rated Property
- Energy-Efficient Windows with Low Emissivity
- Energy-Efficient HVAC
Schools
- Suchma Elementary School
- Irons Junior High School
- Oak Ridge High School
Utilities
- Central Heating and Cooling System
- Heating System Uses Gas
- No Utilities
- Cable TV Available
Listing and Financial Details
- Property Available on 7/1/25
- 12 Month Lease Term
Community Details
Overview
- Lead Association Management Association
- Harpers Preserve 26 Subdivision
- Greenbelt
Recreation
- Community Pool
Pet Policy
- Call for details about the types of pets allowed
- Pet Deposit Required
Map
Source: Houston Association of REALTORS®
MLS Number: 50955593
APN: 5727-26-03400
- 17467 Bayflower
- 17461 Bayflower
- 10383 Bayou Oaks Dr
- 17786 Tree of Heaven
- 17746 Tree of Heaven
- 17814 Tree of Heaven
- 17406 Bayflower
- 10102 Seaside Alder Dr
- 17735 Tree of Heaven
- 10087 Preserve Way
- 10126 Bayou Oaks Dr
- 17413 Turtleweed Ln
- 10292 Bayou Oaks Dr
- 17409 Turtleweed Ln
- 10566 Wild Chives
- 10066 Preserve Way
- 10091 Black Maple Dr
- 10543 Preserve Way
- 10139 Bayou Oaks Dr
- 10059 Preserve Way
- 10526 Preserve Way
- 10726 Pine Pink
- 10191 Bayou Oaks Dr
- 10566 Wild Chives
- 10091 Black Maple Dr
- 10059 Preserve Way
- 10516 Wild Rice
- 10053 Preserve Way
- 10054 Black Maple Dr
- 10651 Whitejacket
- 17914 Purple Amaranth
- 10663 Whitejacket
- 17040 Shy Leaf Ct
- 10640 Red Tail Place
- 16454 Rosary Pea Place
- 17105 Upland Bent Ct
- 17189 Glen Oaks Dr
- 17711 Sea Rosemary Ct
- 9884 Preserve Way
- 17706 Sea Rosemary Ct
