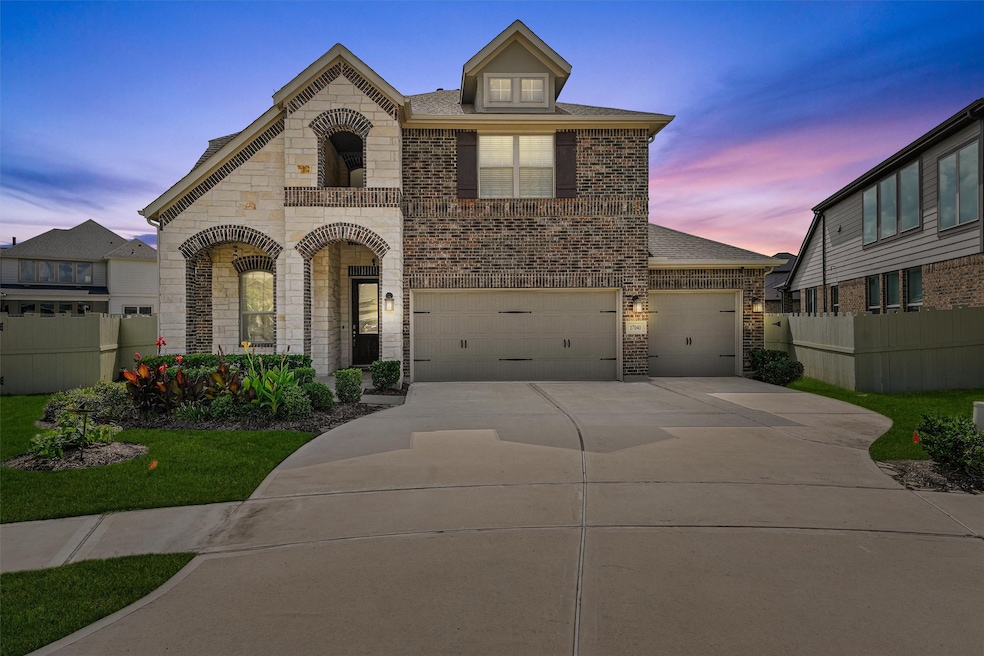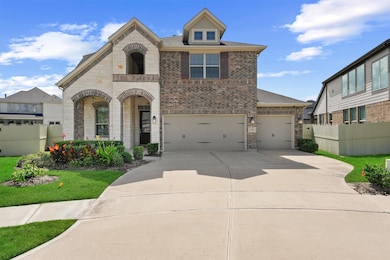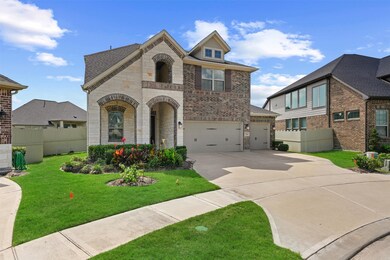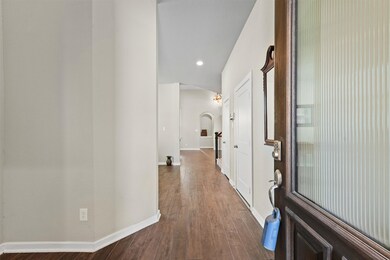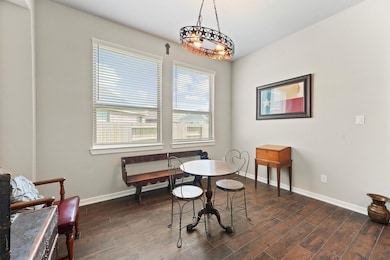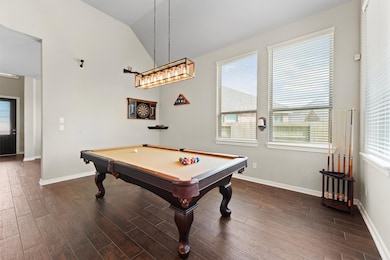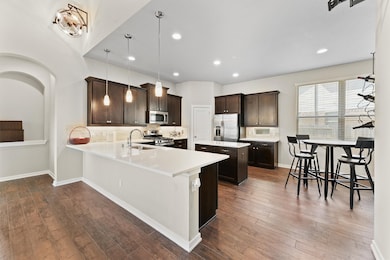17040 Shy Leaf Ct Conroe, TX 77385
Highlights
- Clubhouse
- Deck
- Outdoor Kitchen
- Suchma Elementary School Rated A
- Traditional Architecture
- High Ceiling
About This Home
Welcome to this beautifully maintained, original-owner home on an oversized cul-de-sac lot, featuring a striking upgraded stone elevation. This spacious 4-bedroom, 3.5-bath property is a true gem with a rare 3-car garage that includes overhead storage racks, and an additional storage shed.
The open-concept floor plan boasts a large modern kitchen and flows seamlessly into the main living areas, adorned with designer tile that mimics the look of wood, with carpet only in bedrooms. The spacious primary suite is conveniently located on the first floor and includes a professionally enhanced walk-in closet. Upstairs you'll find an oversized game room and generously sized secondary bedrooms, each with walk-in closets and iron railing accents that add a custom touch.
Other upgrades include a professionally designed utility room with extra storage, a sprinkler system, security system, outdoor kitchen and wiring for sound throughout the home.
Large backyard with space to build a pool.
Home Details
Home Type
- Single Family
Est. Annual Taxes
- $5,090
Year Built
- Built in 2019
Lot Details
- 9,492 Sq Ft Lot
- Cul-De-Sac
- Back Yard Fenced
- Sprinkler System
Parking
- 3 Car Attached Garage
Home Design
- Traditional Architecture
Interior Spaces
- 2,687 Sq Ft Home
- 2-Story Property
- Wired For Sound
- High Ceiling
- Ceiling Fan
- Window Treatments
- Insulated Doors
- Formal Entry
- Family Room Off Kitchen
- Living Room
- Breakfast Room
- Dining Room
- Home Office
- Game Room
- Utility Room
- Washer and Gas Dryer Hookup
- Fire and Smoke Detector
Kitchen
- Breakfast Bar
- Walk-In Pantry
- Gas Oven
- Gas Cooktop
- Microwave
- Dishwasher
- Kitchen Island
- Quartz Countertops
- Pots and Pans Drawers
- Disposal
Flooring
- Carpet
- Tile
Bedrooms and Bathrooms
- 4 Bedrooms
- En-Suite Primary Bedroom
- Double Vanity
- Soaking Tub
- Bathtub with Shower
- Separate Shower
Eco-Friendly Details
- ENERGY STAR Qualified Appliances
- Energy-Efficient Windows with Low Emissivity
- Energy-Efficient HVAC
- Energy-Efficient Lighting
- Energy-Efficient Doors
- Energy-Efficient Thermostat
- Ventilation
Outdoor Features
- Deck
- Patio
- Outdoor Kitchen
- Shed
Schools
- Suchma Elementary School
- Irons Junior High School
- Oak Ridge High School
Utilities
- Central Heating and Cooling System
- Heating System Uses Gas
- Programmable Thermostat
- Municipal Trash
Listing and Financial Details
- Property Available on 7/17/25
- Long Term Lease
Community Details
Amenities
- Picnic Area
- Clubhouse
Recreation
- Community Pool
- Dog Park
- Trails
Pet Policy
- Call for details about the types of pets allowed
- Pet Deposit Required
Additional Features
- Harper's Preserve Subdivision
- Controlled Access
Map
Source: Houston Association of REALTORS®
MLS Number: 84769614
APN: 5727-11-04100
- 10021 Preserve Way
- 10005 Red Beadtree Place
- 10029 Red Beadtree Place
- 10059 Preserve Way
- 10091 Black Maple Dr
- 9975 Preserve Way
- 10066 Preserve Way
- 17116 Coneflower Place
- 9955 Preserve Way
- 10118 Bayou Oaks Dr
- 10139 Bayou Oaks Dr
- 10126 Bayou Oaks Dr
- 10102 Seaside Alder Dr
- 16833 Pink Wintergreen Dr
- 10660 Red Tail Place
- 9521 Mountain Maple Place
- 10640 Red Tail Place
- 17318 Autumn Sage Ct
- 17210 Glen Oaks Dr
- 17467 Bayflower
- 17052 Easter Lily Dr
- 10640 Red Tail Place
- 10191 Bayou Oaks Dr
- 10218 Pearl Yarrow
- 17189 Glen Oaks Dr
- 9884 Preserve Way
- 1139 Great Grey Owl Ct
- 17711 Sea Rosemary Ct
- 17706 Sea Rosemary Ct
- 9327 Colonial Bent Ct
- 17794 Tree of Heaven
- 17681 Rosette Grass Dr
- 9826 N Goshawk Trail
- 10526 Preserve Way
- 10607 Whitejacket
- 10329 S Goshawk Trail
- 10618 Whitejacket
- 10476 Wild Rice
- 10566 Wild Chives
- 10651 Whitejacket
