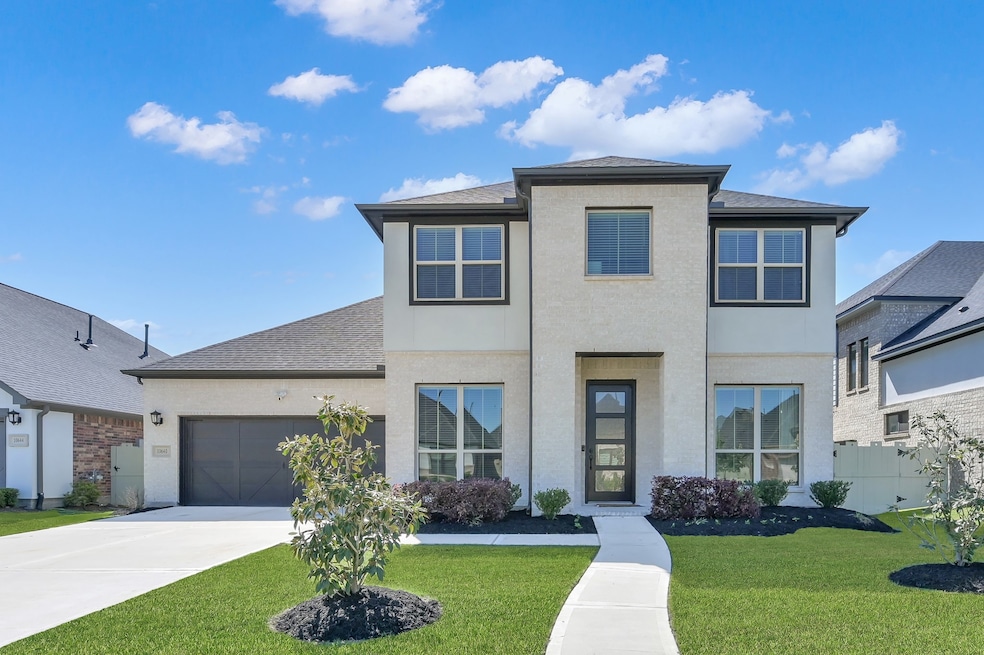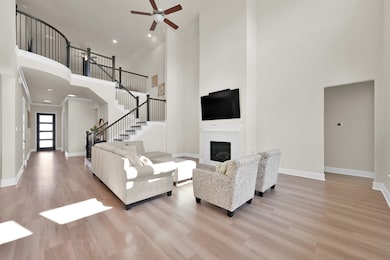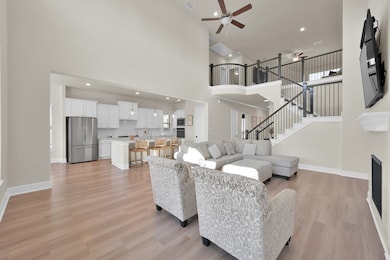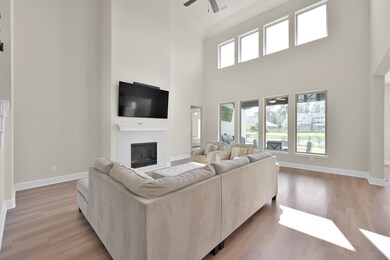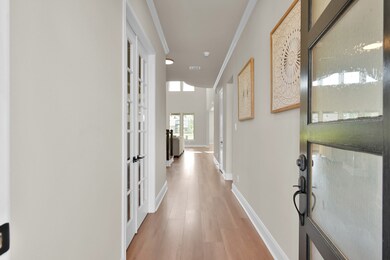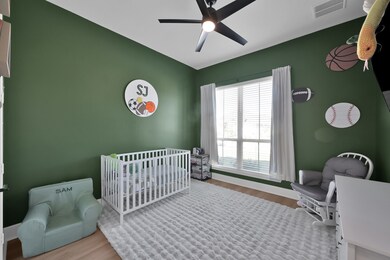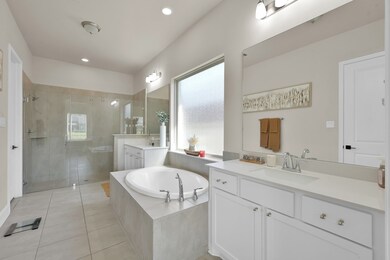10640 Red Tail Place Conroe, TX 77385
Highlights
- Lake Front
- Craftsman Architecture
- Pond
- Suchma Elementary School Rated A
- Clubhouse
- High Ceiling
About This Home
Home is like new! Stunning modern craftsman home with lakefront views and no rear neighbors. No expenses spared ! Features include upgraded Luxury flooring, crown molding, soaring ceilings, and a Juliet balcony. Enjoy a gourmet kitchen with upgraded appliances, fixtures, and quartz countertops . Whole-house gutters included. Nestled in a vibrant neighborhood in a cul de sac with playgrounds, stocked ponds, two pools, clubhouses, and jogging/walking trails. Conveniently located near H-E-B shopping and an elementary school within the community. Modern decor throughout – move-in ready! House is also for sale. Loan is assumable at a 3.5% interest rate.
Home Details
Home Type
- Single Family
Est. Annual Taxes
- $10,660
Year Built
- Built in 2021
Lot Details
- 7,802 Sq Ft Lot
- Lake Front
- Cul-De-Sac
Parking
- 2 Car Attached Garage
- Oversized Parking
Home Design
- Craftsman Architecture
Interior Spaces
- 3,660 Sq Ft Home
- 2-Story Property
- Crown Molding
- High Ceiling
- Ceiling Fan
- Gas Log Fireplace
- Window Treatments
- Family Room
- Living Room
- Breakfast Room
- Home Office
- Game Room
- Lake Views
- Security System Owned
- Washer and Gas Dryer Hookup
Kitchen
- Breakfast Bar
- Double Oven
- Gas Oven
- Gas Cooktop
- Microwave
- Dishwasher
- Quartz Countertops
- Disposal
Flooring
- Vinyl Plank
- Vinyl
Bedrooms and Bathrooms
- 4 Bedrooms
- 4 Full Bathrooms
- Double Vanity
- Soaking Tub
- Separate Shower
Eco-Friendly Details
- ENERGY STAR Qualified Appliances
- Energy-Efficient Lighting
- Energy-Efficient Insulation
- Energy-Efficient Thermostat
Outdoor Features
- Pond
Schools
- Suchma Elementary School
- Irons Junior High School
- Oak Ridge High School
Utilities
- Central Heating and Cooling System
- Heating System Uses Gas
- Programmable Thermostat
Listing and Financial Details
- Property Available on 9/1/25
- 12 Month Lease Term
Community Details
Overview
- Harper’S Preserve Subdivision
- Greenbelt
Amenities
- Picnic Area
- Clubhouse
- Meeting Room
- Party Room
Recreation
- Community Pool
- Park
- Trails
Pet Policy
- Call for details about the types of pets allowed
- Pet Deposit Required
Map
Source: Houston Association of REALTORS®
MLS Number: 74136429
APN: 5727-24-02500
- 10660 Red Tail Place
- 1053 Bat Hawk Ct
- 10139 Bayou Oaks Dr
- 1123 Great Grey Owl Ct
- 1244 Night Owl Ct
- 17116 Coneflower Place
- 10126 Bayou Oaks Dr
- 10202 S Goshawk Trail
- 10544 Scarce Chaser St
- 10118 Bayou Oaks Dr
- 10029 Red Beadtree Place
- 17318 Autumn Sage Ct
- 10091 Black Maple Dr
- 17409 Turtleweed Ln
- 17413 Turtleweed Ln
- 10102 Seaside Alder Dr
- 9918 Common Hawker Ct
- 10005 Red Beadtree Place
- 17040 Shy Leaf Ct
- 10087 Preserve Way
- 1139 Great Grey Owl Ct
- 10191 Bayou Oaks Dr
- 17052 Easter Lily Dr
- 17040 Shy Leaf Ct
- 17189 Glen Oaks Dr
- 9826 N Goshawk Trail
- 10218 Pearl Yarrow
- 10607 Whitejacket
- 10329 S Goshawk Trail
- 17105 Upland Bent Ct
- 10618 Whitejacket
- 10526 Preserve Way
- 10442 Lake Palmetto Dr
- 10651 Whitejacket
- 17794 Tree of Heaven
- 10663 Whitejacket
- 10569 Preserve Way
- 10712 Wild Chives
- 10476 Wild Rice
- 10516 Wild Rice
