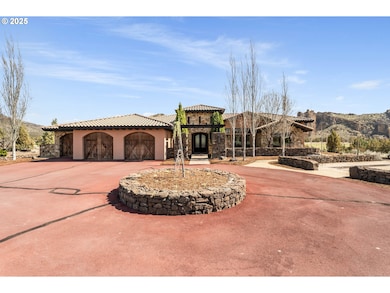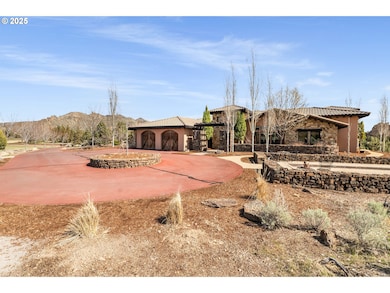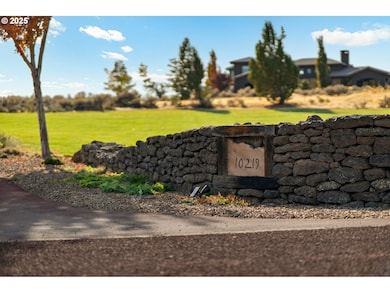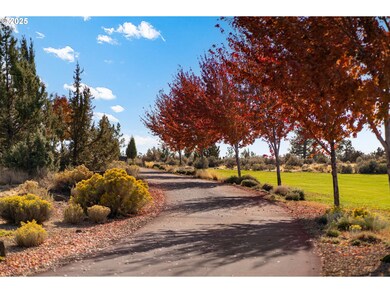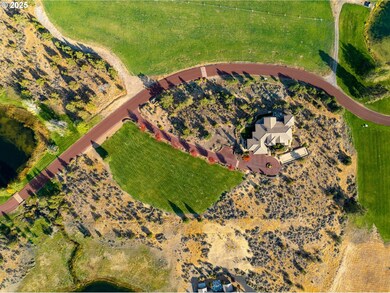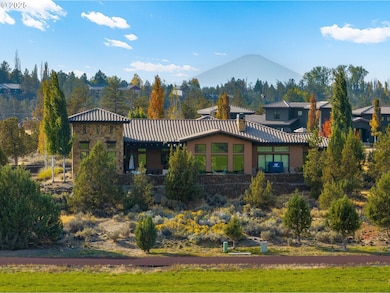10219 NE Vineyard Way Terrebonne, OR 97760
Estimated payment $14,571/month
Highlights
- Fitness Center
- Gated Community
- Wooded Lot
- Custom Home
- Creek or Stream View
- 2 Fireplaces
About This Home
Nestled in the prestigious Ranch at the Canyons, this stunning estate blends timeless European elegance with modern luxury. Set on over 3 acres, it offers unparalleled Smith Rock views and an expansive, private feel. Upon entering, you're greeted with soaring, beam accented ceilings and radiant floor heating throughout that enhance the inviting ambiance. Each bedroom is a private suite and offers good separation from one another. A bonus room compliments the layout and offers living and entertaining flexibility. The chef's kitchen boasts high-end appliances, an oversized island, and a walk-through butler's pantry with a sink, addtl dishwasher, and custom wine storage. Built with ICF construction, this energy-efficient home ensures year-round comfort and sustainability. A 3+ car garage provides ample space for all your vehicles and toys. Located within an exclusive gated community, this property offers a rare opportunity to experience luxury living in an awe-inspiring natural setting.
Home Details
Home Type
- Single Family
Est. Annual Taxes
- $12,028
Year Built
- Built in 2013
Lot Details
- 3.05 Acre Lot
- Property fronts a private road
- Landscaped
- Level Lot
- Wooded Lot
- Property is zoned EFU
HOA Fees
- $1,525 Monthly HOA Fees
Parking
- 3 Car Attached Garage
Property Views
- Creek or Stream
- Mountain
- Territorial
Home Design
- Custom Home
- Slab Foundation
- Tile Roof
- Cultured Stone Exterior
- Stucco Exterior
Interior Spaces
- 3,698 Sq Ft Home
- 1-Story Property
- 2 Fireplaces
- Propane Fireplace
- Family Room
- Living Room
- Dining Room
- Bonus Room
- Walk-In Pantry
- Laundry Room
Bedrooms and Bathrooms
- 3 Bedrooms
Schools
- Terrebonne Elementary School
- Elton Gregory Middle School
- Redmond High School
Utilities
- Cooling Available
- Forced Air Heating System
- Heating System Uses Propane
- Heat Pump System
- Well
- Electric Water Heater
- Septic Tank
Listing and Financial Details
- Assessor Parcel Number 255959
Community Details
Amenities
- Meeting Room
- Party Room
Recreation
- Tennis Courts
- Fitness Center
- Community Pool
- Snow Removal
Additional Features
- Gated Community
Map
Home Values in the Area
Average Home Value in this Area
Tax History
| Year | Tax Paid | Tax Assessment Tax Assessment Total Assessment is a certain percentage of the fair market value that is determined by local assessors to be the total taxable value of land and additions on the property. | Land | Improvement |
|---|---|---|---|---|
| 2025 | $5,047 | $744,150 | -- | -- |
| 2024 | $4,825 | $722,480 | -- | -- |
| 2023 | $4,599 | $701,450 | $0 | $0 |
| 2022 | $4,095 | $661,200 | $0 | $0 |
| 2021 | $3,983 | $641,950 | $0 | $0 |
| 2020 | $3,793 | $641,950 | $0 | $0 |
| 2019 | $3,559 | $249,980 | $0 | $0 |
| 2018 | $3,445 | $242,700 | $0 | $0 |
| 2017 | $3,709 | $246,590 | $0 | $0 |
| 2016 | $3,665 | $239,410 | $0 | $0 |
| 2015 | $8,619 | $564,120 | $0 | $0 |
| 2014 | $5,203 | $339,530 | $0 | $0 |
Property History
| Date | Event | Price | List to Sale | Price per Sq Ft | Prior Sale |
|---|---|---|---|---|---|
| 06/25/2025 06/25/25 | For Sale | $2,296,400 | +91.4% | $621 / Sq Ft | |
| 10/30/2015 10/30/15 | Sold | $1,200,000 | -25.0% | $445 / Sq Ft | View Prior Sale |
| 09/11/2015 09/11/15 | Pending | -- | -- | -- | |
| 04/13/2015 04/13/15 | For Sale | $1,599,000 | -- | $593 / Sq Ft |
Purchase History
| Date | Type | Sale Price | Title Company |
|---|---|---|---|
| Interfamily Deed Transfer | -- | None Available | |
| Warranty Deed | $1,200,000 | Western Title & Escrow | |
| Special Warranty Deed | $157,500 | Multiple | |
| Special Warranty Deed | $643,000 | Multiple |
Mortgage History
| Date | Status | Loan Amount | Loan Type |
|---|---|---|---|
| Open | $950,000 | Adjustable Rate Mortgage/ARM | |
| Previous Owner | $417,000 | New Conventional |
Source: Regional Multiple Listing Service (RMLS)
MLS Number: 545852809
APN: 255959
- 10444 NE Vineyard Way
- 271 NE Good Pasture Loop Unit LH 49
- 10300 NE Canyons Ranch Dr
- 10436 NE Sage Ln
- 10400 NE Canyons Ranch Dr
- 711 NE Good Pasture Loop
- 9328 NE 5th St
- 431 NE Good Pasture Loop
- 11540 NE Canyons Ranch Dr
- 11330 NE Canyons Ranch Dr
- 9270 16th St
- 409 G Ave
- 11750 NE Canyons Ranch Dr
- 11850 NE Canyons Ranch Dr Unit LH 21
- 11698 Pinedale Ln
- 8445 19th St
- 2330 NE Wilcox Ave
- 637 NE Smith Rock Way
- 1405 Majestic Rock Dr
- 847 C Ave
- 4455 NE Vaughn Ave Unit The Prancing Peacock
- 3025 NW 7th St
- 2960 NW Northwest Way
- 748 NE Oak Place Unit 748 NE Oak Place, Redmond, OR 97756
- 748 NE Oak Place
- 787 NW Canal Blvd
- 418 NW 17th St Unit 3
- 629 SW 5th St
- 1329 SW Pumice Ave
- 3667 SW Pumice Stone Ave
- 2050 SW Timber Ave
- 1950 SW Umatilla Ave
- 13400 SW Cinder Dr
- 951 Golden Pheasant Dr Unit ID1330988P
- 4399 SW Coyote Ave
- 4633 SW 37th St
- 11043 Village Loop Unit ID1330989P
- 10576 Village Loop Unit ID1330996P
- 940 NW 2nd St
- 2252 NE Colleen Rd

