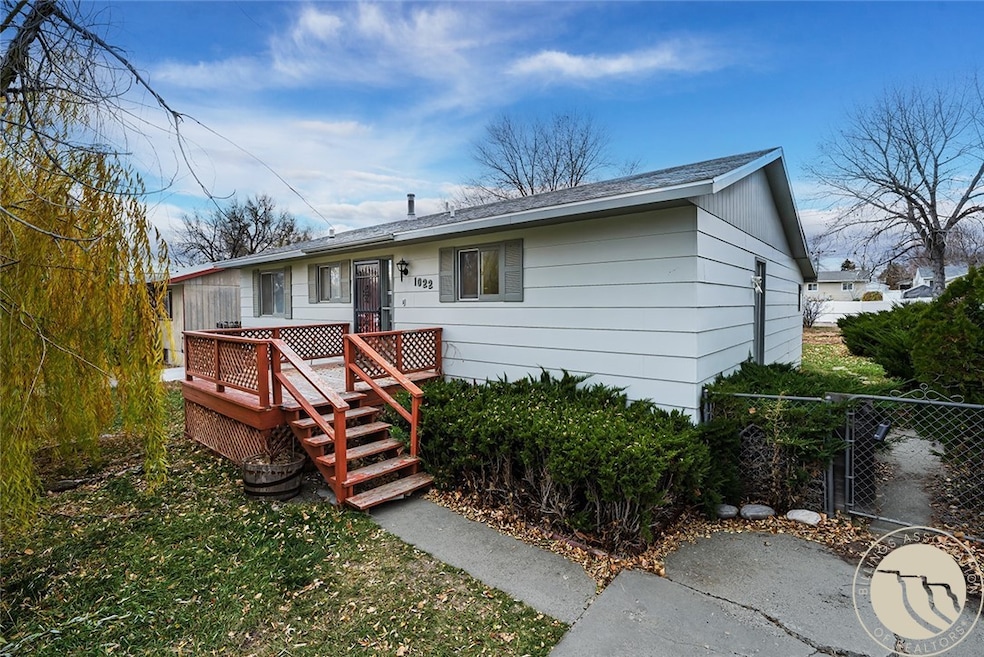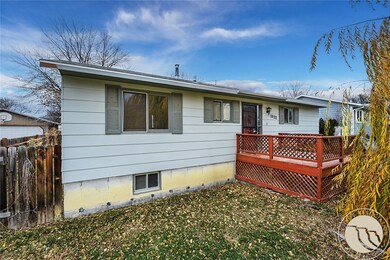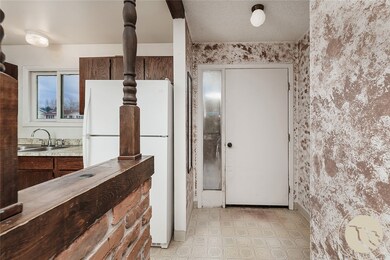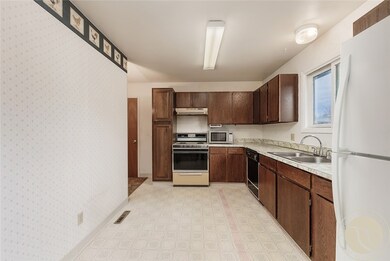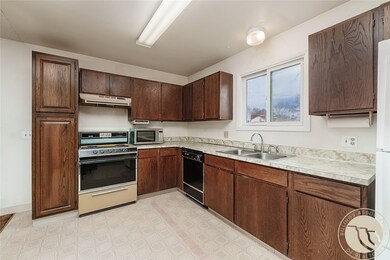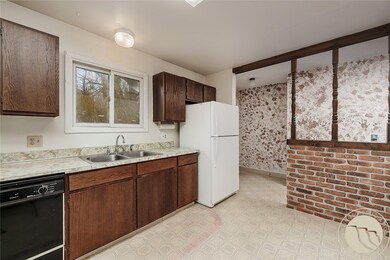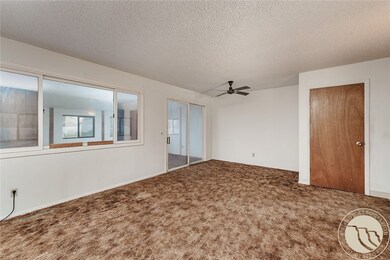1022 7th Ave Laurel, MT 59044
Estimated payment $1,419/month
Highlights
- Interior Lot
- Forced Air Heating System
- 1-Story Property
- Cooling Available
- Fenced
About This Home
This 1976 ranch-style home offers a practical layout with 1,008 sq ft on each level and a floorplan that’s easy to live in today—and even easier to elevate tomorrow. The main floor features a galley-style kitchen lined with classic oak cabinetry, opening into a comfortable living room with sliding glass door leading to the covered deck. Three bedrooms and a full bath finish out the main level. The unfinished 1,008 sq ft basement provides a blank canvas—wide open and ready for additional bedrooms, plumbed for a second bath, family room or hobby space. Laundry is also located in this lower level. Gas forced-air heat and central AC offer year-round comfort, while the fenced backyard—with alley access—creates a private outdoor space with plenty of potential. The home carries its 1970s character proudly, but it’s easy to see how modern paint, new flooring, updated windows, and a few thoughtful upgrades could truly make it shine. A solid, well-located property ready for its next chapter.
Listing Agent
Parks Real Estate Brokerage Phone: (406) 780-1371 License #RRE-BRO-LIC-6644 Listed on: 11/14/2025
Home Details
Home Type
- Single Family
Est. Annual Taxes
- $2,200
Year Built
- Built in 1976
Lot Details
- 8,466 Sq Ft Lot
- Fenced
- Interior Lot
Parking
- Alley Access
Home Design
- Shingle Roof
- Masonite
Interior Spaces
- 2,016 Sq Ft Home
- 1-Story Property
- Basement Fills Entire Space Under The House
Kitchen
- Oven
- Free-Standing Range
- Dishwasher
Bedrooms and Bathrooms
- 3 Main Level Bedrooms
- 1 Full Bathroom
Laundry
- Dryer
- Washer
Schools
- Laurel Elementary And Middle School
- Laurel High School
Utilities
- Cooling Available
- Forced Air Heating System
Listing and Financial Details
- Assessor Parcel Number B02137
Community Details
Overview
- Malit Subdivision
Building Details
Map
Home Values in the Area
Average Home Value in this Area
Tax History
| Year | Tax Paid | Tax Assessment Tax Assessment Total Assessment is a certain percentage of the fair market value that is determined by local assessors to be the total taxable value of land and additions on the property. | Land | Improvement |
|---|---|---|---|---|
| 2025 | $614 | $244,800 | $60,105 | $184,695 |
| 2024 | $614 | $188,600 | $39,121 | $149,479 |
| 2023 | $585 | $188,600 | $39,121 | $149,479 |
| 2022 | $284 | $170,500 | $0 | $0 |
| 2021 | $569 | $170,500 | $0 | $0 |
| 2020 | $550 | $157,000 | $0 | $0 |
| 2019 | $602 | $157,000 | $0 | $0 |
| 2018 | $1,572 | $148,700 | $0 | $0 |
| 2017 | $1,266 | $148,700 | $0 | $0 |
| 2016 | $1,427 | $147,600 | $0 | $0 |
| 2015 | $1,410 | $147,600 | $0 | $0 |
| 2014 | $1,363 | $74,836 | $0 | $0 |
Property History
| Date | Event | Price | List to Sale | Price per Sq Ft |
|---|---|---|---|---|
| 11/14/2025 11/14/25 | For Sale | $234,500 | -- | $116 / Sq Ft |
Source: Billings Multiple Listing Service
MLS Number: 356554
APN: 03-0821-09-2-22-06-0000
- 1036 9th Ave
- 1125 9th Ave
- 1109 10th Ave
- 1238 Beartooth Dr
- 535 Fairview Ln
- 1013 W 12th St
- 1106 W 12th St
- 403 Grandview Blvd
- 1013 Rochelle Dr
- TBD Block 3 Lot 9
- TBD Block 3 Lot 1
- TBD Block 1 Lot 3
- 1014 Rochelle Ln
- TBD Block 1 Lot 2
- 109 E 12th St
- TBD Block 3 Lot 4
- 1003 Montana Ave
- TBD Block 3 Lot 6
- 212 5th Ave
- 1007 Great Northern Rd
- 1015 Final Four Way
- 4510 Gators Way
- 4402 Blue Devils Way
- 920 Malibu Way
- 4215 Montana Sapphire Dr
- 610 S 44th St W
- 4301 King Ave W
- 610 S 44th St W
- 501 S 44th St W
- 4427 Altay Dr
- 4411 Dacha Dr
- 485 S 44th St W
- 3716 Decathlon Pkwy
- 3900 Victory Cir
- 115 Shiloh Rd
- 3290 Granger Ave E
- 3040 Central Ave
- 200 Brookshire Blvd
- 3635 Harvest Time Ln
- 1965 Home Valley Dr
