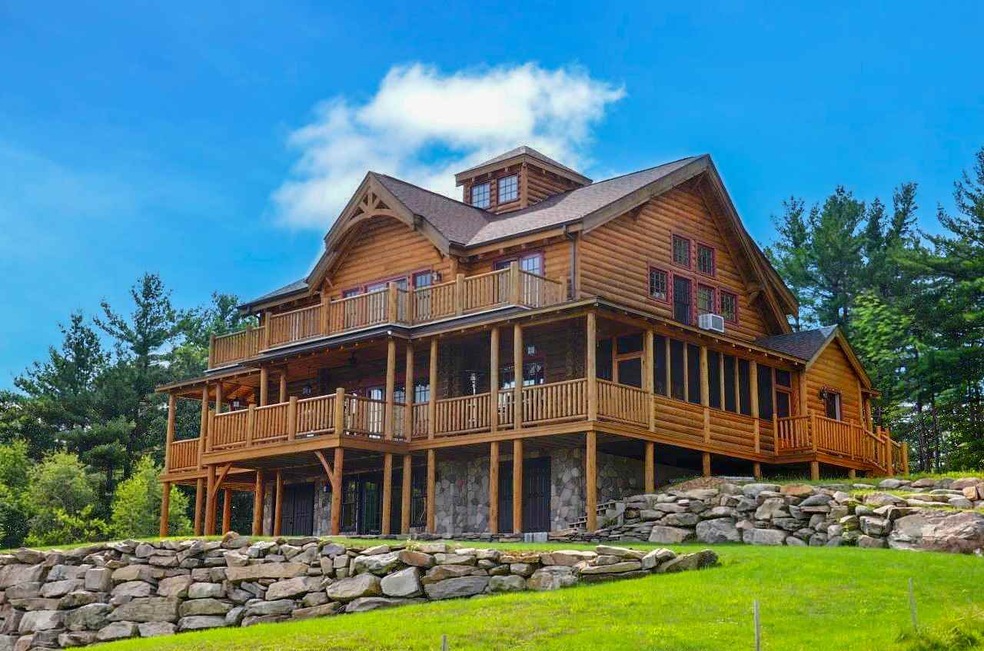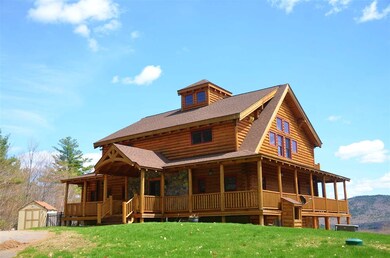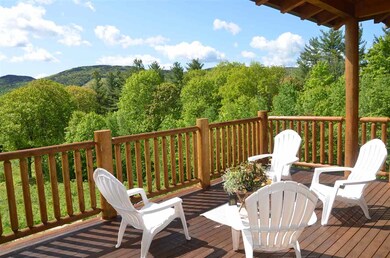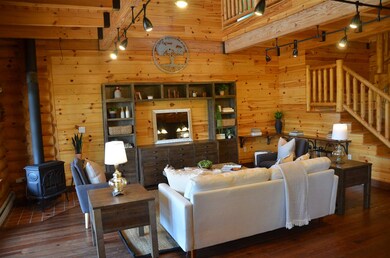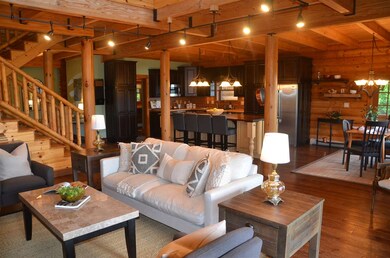
1022 Cherry Valley Rd Gilford, NH 03249
Highlights
- Barn
- Mountain View
- Wood Burning Stove
- 27.8 Acre Lot
- Deck
- Farm
About This Home
As of September 2019Sitting on a knoll overlooking dramatic mountain views, this custom log home is private, spacious and appealing. The warmth of wood, the beamed ceilings, the special custom detailing are all inviting and special. A sweeping covered deck surrounds the home, and the screened porch all add additional living space. The main level bedroom is spacious and has a spa-like bath. Two oversized second level bedrooms open to private decks. A lower level family room has sliders leading to a patio and overlooks the long views. A gym, a loft, an office all add perfect space in this outstanding home on nearly 28 private acres.
Last Agent to Sell the Property
Coldwell Banker Realty Gilford NH Brokerage Phone: 603-524-2255 License #011911 Listed on: 05/09/2019

Home Details
Home Type
- Single Family
Est. Annual Taxes
- $8,477
Year Built
- Built in 2010
Lot Details
- 27.8 Acre Lot
- Lot Sloped Up
- Property is zoned LR
Parking
- Paved Parking
Property Views
- Mountain Views
- Countryside Views
Home Design
- Post and Beam
- Log Cabin
- Concrete Foundation
- Shingle Roof
- Wood Siding
Interior Spaces
- 1.5-Story Property
- Woodwork
- Cathedral Ceiling
- Ceiling Fan
- Wood Burning Stove
- Blinds
- Open Floorplan
- Dining Area
- Screened Porch
Kitchen
- <<doubleOvenToken>>
- Electric Cooktop
- Stove
- <<microwave>>
- Dishwasher
- Kitchen Island
Flooring
- Wood
- Carpet
- Tile
Bedrooms and Bathrooms
- 3 Bedrooms
- En-Suite Primary Bedroom
- Walk-In Closet
Laundry
- Laundry on main level
- Dryer
- Washer
Finished Basement
- Heated Basement
- Walk-Out Basement
- Basement Fills Entire Space Under The House
- Basement Storage
- Natural lighting in basement
Outdoor Features
- Balcony
- Deck
- Shed
- Outbuilding
Schools
- Gilford Elementary School
- Gilford Middle School
- Gilford High School
Farming
- Barn
- Farm
Horse Facilities and Amenities
- Grass Field
Utilities
- Air Conditioning
- Cooling System Mounted In Outer Wall Opening
- Window Unit Cooling System
- Baseboard Heating
- Hot Water Heating System
- Heating System Uses Gas
- Private Water Source
- Drilled Well
- Septic Tank
- Private Sewer
- High Speed Internet
- Cable TV Available
Listing and Financial Details
- Legal Lot and Block 100 / 008
- 17% Total Tax Rate
Ownership History
Purchase Details
Home Financials for this Owner
Home Financials are based on the most recent Mortgage that was taken out on this home.Purchase Details
Home Financials for this Owner
Home Financials are based on the most recent Mortgage that was taken out on this home.Purchase Details
Similar Homes in Gilford, NH
Home Values in the Area
Average Home Value in this Area
Purchase History
| Date | Type | Sale Price | Title Company |
|---|---|---|---|
| Warranty Deed | $635,000 | -- | |
| Warranty Deed | $635,000 | -- | |
| Warranty Deed | $650,000 | -- | |
| Warranty Deed | $650,000 | -- | |
| Warranty Deed | $150,000 | -- | |
| Warranty Deed | $150,000 | -- |
Mortgage History
| Date | Status | Loan Amount | Loan Type |
|---|---|---|---|
| Open | $571,500 | Stand Alone Refi Refinance Of Original Loan | |
| Closed | $571,500 | Stand Alone Refi Refinance Of Original Loan | |
| Previous Owner | $520,000 | Purchase Money Mortgage |
Property History
| Date | Event | Price | Change | Sq Ft Price |
|---|---|---|---|---|
| 05/27/2025 05/27/25 | For Sale | $1,700,000 | +167.7% | $440 / Sq Ft |
| 09/27/2019 09/27/19 | Sold | $635,000 | -8.6% | $163 / Sq Ft |
| 08/17/2019 08/17/19 | Pending | -- | -- | -- |
| 05/09/2019 05/09/19 | For Sale | $695,000 | +6.9% | $178 / Sq Ft |
| 10/26/2016 10/26/16 | Sold | $650,000 | -10.8% | $167 / Sq Ft |
| 08/23/2016 08/23/16 | Pending | -- | -- | -- |
| 07/21/2016 07/21/16 | For Sale | $729,000 | -- | $187 / Sq Ft |
Tax History Compared to Growth
Tax History
| Year | Tax Paid | Tax Assessment Tax Assessment Total Assessment is a certain percentage of the fair market value that is determined by local assessors to be the total taxable value of land and additions on the property. | Land | Improvement |
|---|---|---|---|---|
| 2024 | $11,906 | $1,058,300 | $161,500 | $896,800 |
| 2023 | $10,900 | $1,058,300 | $161,500 | $896,800 |
| 2022 | $9,981 | $814,800 | $0 | $0 |
| 2021 | $10,001 | $814,400 | $0 | $0 |
| 2020 | $9,983 | $664,200 | $0 | $0 |
| 2019 | $9,078 | $572,400 | $0 | $0 |
| 2018 | $8,477 | $497,500 | $0 | $0 |
| 2017 | $8,587 | $497,500 | $0 | $0 |
| 2016 | $8,928 | $497,400 | $0 | $0 |
| 2015 | $8,396 | $467,200 | $0 | $0 |
| 2011 | $6,743 | $363,530 | $196,730 | $166,800 |
Agents Affiliated with this Home
-
Matthew Mooney
M
Seller's Agent in 2025
Matthew Mooney
BHHS Verani Belmont
(603) 455-7478
16 Total Sales
-
Mitch Hamel

Seller Co-Listing Agent in 2025
Mitch Hamel
BHHS Verani Belmont
(603) 387-7027
23 in this area
113 Total Sales
-
Susan Bradley

Seller's Agent in 2019
Susan Bradley
Coldwell Banker Realty Gilford NH
(603) 493-2873
54 in this area
133 Total Sales
-
Winnie Chicoine

Buyer's Agent in 2019
Winnie Chicoine
Compass New England, LLC
(508) 254-7107
6 in this area
71 Total Sales
Map
Source: PrimeMLS
MLS Number: 4751245
APN: GIFL-000263-000008-000100
- 3 Valley Dr
- 35 Valley Dr
- 22 Ginger Gold Way
- 32 Homestead Dr
- 1263 Cherry Valley Rd
- 108 Mountain Dr
- 32 Upland Dr
- 202 Cherry Valley Rd
- 176 Glidden Rd
- 29 Paddocks Dr
- 17 Partridge Ln
- 1800 Mount Major Hwy
- 6 Chalet Dr
- 7 Acorn Dr
- 105 Juniper Ridge Rd
- 51 White Birch Dr
- 55 White Birch Dr
- 2761 Lake Shore Rd Unit 13
- 2761 Lake Shore Rd Unit 20
- 1425 Mount Major Hwy
