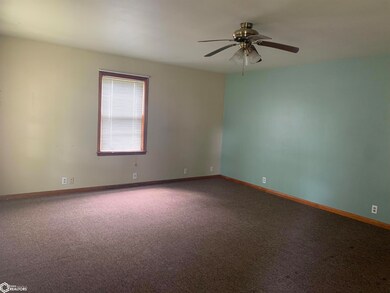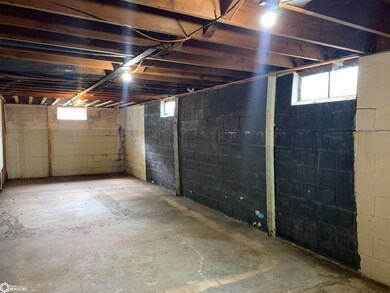
1022 Crest Dr Creston, IA 50801
2
Beds
1
Bath
1,064
Sq Ft
10,019
Sq Ft Lot
Highlights
- Ranch Style House
- Living Room
- Dining Room
- 1 Car Attached Garage
- Forced Air Heating and Cooling System
- Family Room
About This Home
As of May 2025Property is being sold 'as is'. Great value for someone with home improvement skills and TLC. Great location! - Close to Creston Comm Schools & SWCC, medical facility. Large backyard.
Home Details
Home Type
- Single Family
Year Built
- Built in 1955
Lot Details
- 10,019 Sq Ft Lot
- Lot Dimensions are 75x131
Parking
- 1 Car Attached Garage
Home Design
- Ranch Style House
- Wood Siding
Interior Spaces
- 1,064 Sq Ft Home
- Family Room
- Living Room
- Dining Room
- Basement Fills Entire Space Under The House
Bedrooms and Bathrooms
- 2 Bedrooms
- 1 Full Bathroom
Utilities
- Forced Air Heating and Cooling System
Ownership History
Date
Name
Owned For
Owner Type
Purchase Details
Listed on
Nov 19, 2024
Closed on
May 16, 2025
Sold by
Berry Kirby and Berry Ronda
Bought by
Nelson Cole and Langill Shelby
Seller's Agent
Emmy Key
Our Town Realty, LLC
Buyer's Agent
Jordan Nelson
Creston Realty
List Price
$304,800
Sold Price
$234,000
Premium/Discount to List
-$70,800
-23.23%
Views
50
Home Financials for this Owner
Home Financials are based on the most recent Mortgage that was taken out on this home.
Original Mortgage
$222,300
Outstanding Balance
$222,104
Interest Rate
6.62%
Mortgage Type
New Conventional
Purchase Details
Listed on
Jun 9, 2023
Closed on
Jul 6, 2023
Sold by
Smith James E
Bought by
Berry Kirby and Berry Ronda
Seller's Agent
Dino Groumoutis
Creston Realty
Buyer's Agent
Emmy Key
Our Town Realty, LLC
List Price
$48,000
Sold Price
$38,000
Premium/Discount to List
-$10,000
-20.83%
Views
19
Home Financials for this Owner
Home Financials are based on the most recent Mortgage that was taken out on this home.
Avg. Annual Appreciation
167.13%
Original Mortgage
$64,000
Interest Rate
6.57%
Mortgage Type
Credit Line Revolving
Purchase Details
Listed on
Dec 26, 2017
Closed on
Sep 5, 2018
Sold by
First National Bk In Crst
Bought by
Smith James E
Seller's Agent
Dino Groumoutis
Creston Realty
Buyer's Agent
Dino Groumoutis
Creston Realty
List Price
$62,500
Sold Price
$38,500
Premium/Discount to List
-$24,000
-38.4%
Home Financials for this Owner
Home Financials are based on the most recent Mortgage that was taken out on this home.
Avg. Annual Appreciation
-0.27%
Purchase Details
Closed on
Jul 19, 2017
Sold by
Hanson Tyler and Hanson Tyler Dean
Bought by
First National Bank
Purchase Details
Closed on
Apr 4, 2007
Sold by
White Ronald J
Bought by
Neely Ronald G and Neely Donna J
Home Financials for this Owner
Home Financials are based on the most recent Mortgage that was taken out on this home.
Original Mortgage
$25,000
Interest Rate
6.18%
Mortgage Type
Future Advance Clause Open End Mortgage
Similar Homes in Creston, IA
Create a Home Valuation Report for This Property
The Home Valuation Report is an in-depth analysis detailing your home's value as well as a comparison with similar homes in the area
Home Values in the Area
Average Home Value in this Area
Purchase History
| Date | Type | Sale Price | Title Company |
|---|---|---|---|
| Warranty Deed | $234,000 | None Listed On Document | |
| Warranty Deed | $234,000 | None Listed On Document | |
| Warranty Deed | $38,000 | None Listed On Document | |
| Warranty Deed | -- | -- | |
| Deed | $50,722 | None Available | |
| Warranty Deed | $45,000 | None Available |
Source: Public Records
Mortgage History
| Date | Status | Loan Amount | Loan Type |
|---|---|---|---|
| Open | $222,300 | New Conventional | |
| Closed | $222,300 | New Conventional | |
| Previous Owner | $64,000 | Credit Line Revolving | |
| Previous Owner | $68,000 | Purchase Money Mortgage | |
| Previous Owner | $25,000 | Future Advance Clause Open End Mortgage |
Source: Public Records
Property History
| Date | Event | Price | Change | Sq Ft Price |
|---|---|---|---|---|
| 05/16/2025 05/16/25 | Sold | $234,000 | -11.7% | $110 / Sq Ft |
| 04/07/2025 04/07/25 | Pending | -- | -- | -- |
| 03/27/2025 03/27/25 | Price Changed | $265,000 | -1.5% | $125 / Sq Ft |
| 11/19/2024 11/19/24 | Price Changed | $269,000 | -6.9% | $126 / Sq Ft |
| 07/18/2024 07/18/24 | Price Changed | $289,000 | -5.2% | $136 / Sq Ft |
| 05/20/2024 05/20/24 | For Sale | $304,800 | +702.1% | $143 / Sq Ft |
| 07/10/2023 07/10/23 | Sold | $38,000 | -20.8% | $36 / Sq Ft |
| 07/10/2023 07/10/23 | Pending | -- | -- | -- |
| 06/09/2023 06/09/23 | For Sale | $48,000 | +24.7% | $45 / Sq Ft |
| 09/05/2018 09/05/18 | Sold | $38,500 | -38.4% | $36 / Sq Ft |
| 08/13/2018 08/13/18 | Pending | -- | -- | -- |
| 12/26/2017 12/26/17 | For Sale | $62,500 | -- | $59 / Sq Ft |
Source: NoCoast MLS
Tax History Compared to Growth
Tax History
| Year | Tax Paid | Tax Assessment Tax Assessment Total Assessment is a certain percentage of the fair market value that is determined by local assessors to be the total taxable value of land and additions on the property. | Land | Improvement |
|---|---|---|---|---|
| 2024 | $2,076 | $53,240 | $17,770 | $35,470 |
| 2023 | $2,252 | $108,310 | $21,120 | $87,190 |
| 2022 | $2,232 | $93,290 | $21,120 | $72,170 |
| 2021 | $2,232 | $87,190 | $19,740 | $67,450 |
| 2020 | $2,364 | $86,770 | $18,190 | $68,580 |
| 2019 | $2,410 | $95,400 | $0 | $0 |
| 2018 | $2,300 | $95,400 | $0 | $0 |
| 2017 | $2,300 | $95,400 | $0 | $0 |
| 2016 | $2,292 | $95,400 | $0 | $0 |
| 2015 | $2,292 | $87,520 | $0 | $0 |
| 2014 | $2,160 | $87,520 | $0 | $0 |
Source: Public Records
Agents Affiliated with this Home
-
Emmy Key

Seller's Agent in 2025
Emmy Key
Our Town Realty, LLC
(641) 202-3136
22 Total Sales
-
Jordan Nelson
J
Buyer's Agent in 2025
Jordan Nelson
Creston Realty
(641) 344-4836
40 Total Sales
-
Dino Groumoutis

Seller's Agent in 2023
Dino Groumoutis
Creston Realty
(641) 202-0156
168 Total Sales
Map
Source: NoCoast MLS
MLS Number: NOC6308621
APN: 0501102006
Nearby Homes
- 1003 N Spruce St
- 1102 N Division St
- 1000 N Division St
- 701 W Devoe St
- 404 W de Voe St
- 1107 W Prairie St
- 1204 N Maple St
- 800 N Sycamore St
- 1100 N Pine St
- 713 N Elm St
- 711 N Elm St
- 907 N Walnut St
- 410 N Sycamore St
- 609 N Maple St
- 605 N Maple St
- 510 N Maple St
- 907 W Howard St
- 1003 N Vine St
- 601 N Pine St
- 402 E Buckeye St


