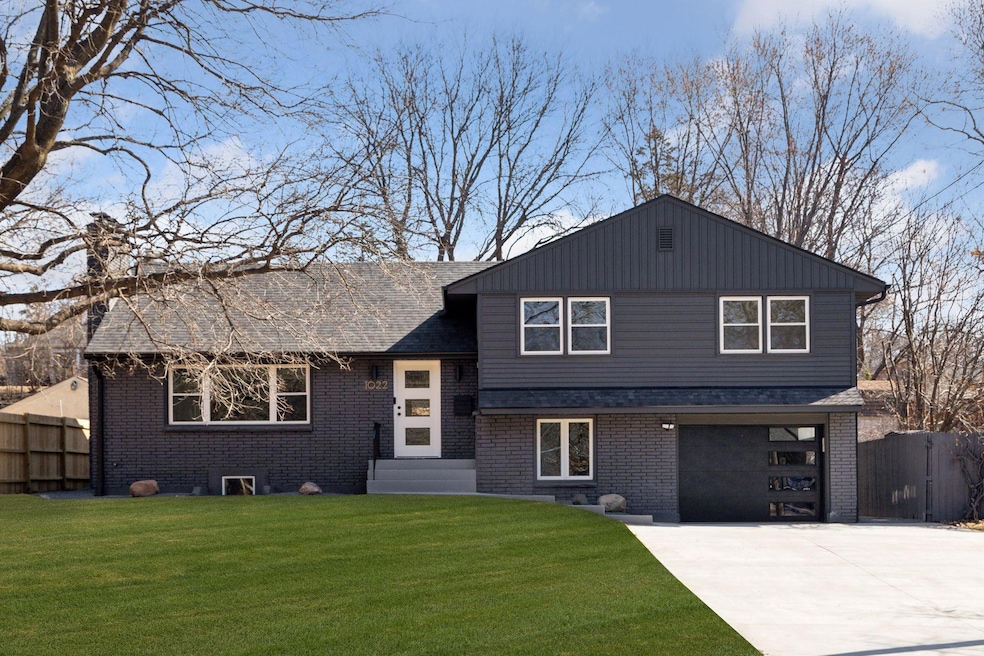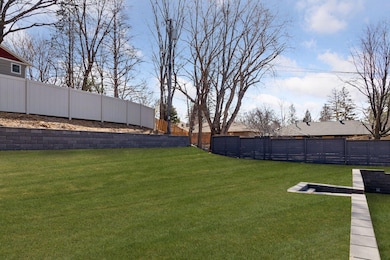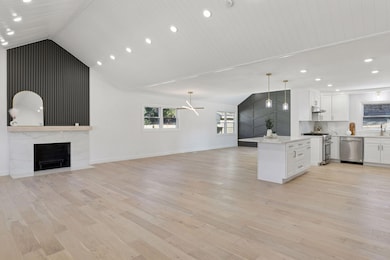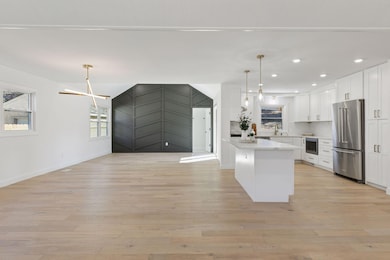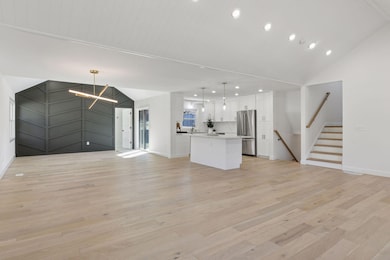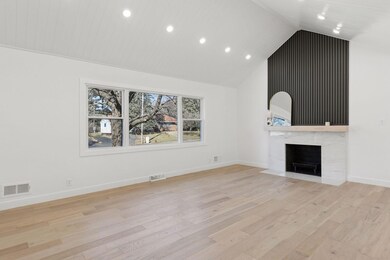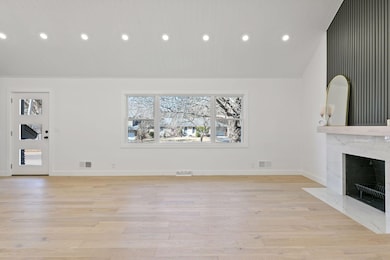
1022 Fairview Ave S Saint Paul, MN 55116
Highland Park NeighborhoodEstimated payment $4,986/month
Highlights
- Family Room with Fireplace
- No HOA
- Home Office
- Highland Park Senior High Rated A
- Game Room
- Stainless Steel Appliances
About This Home
Exceptional 3,000 SF 4BR 3BA $300K plus remodel in desirable Highland Park! Just completed with high-end finishes throughout. New roof, siding, concrete driveway & garage floor, HVAC, flooring, paint, heated tile, custom glass shower doors, five panel doors, landscaping, retaining walls, sod, electrical, plumbing & more. Expansive main level with soaring double vaulted ceilings created, full height tile & slat wood fireplace, built-in entry seating, herringbone accent wall & access to the new rear patio. Elegant white & gold kitchen with soft close cabinets, island, quartz marble countertops with matching backsplash, Kitchen Aid pro stainless appliances + Forno gas range. Main level full bath added with chevron marble & textured porcelain tile. Three bedrooms upstairs including the primary suite with double closets & attached bath. Dark basalt tile with walk in shower, double vanity & built-in cabinets. A tiled mudroom & laundry area was created from the garage with Samsung washer dryer pair + built-in bench seating. Deep 28X12 tandem garage could possibly fit two compact cars or one with plenty of extra storage remaining. Patterned large format tile continues through another flexible bedroom, office, or hobby room. The clean finished lower level is complete with quartz fireplace + custom built ins, quartz top bar with mini fridge, a study or office & flex area perfect for a game room or movie theater (could easily be walled off). Wave & hexagon heated tile lower bath with walk-in shower & soaking tub. Great backyard for entertaining with new patio & modern terraced retaining walls added. A perfect walkable location with schools, parks, retail, golf, MOA, MSP airport & more to explore nearby!
Home Details
Home Type
- Single Family
Est. Annual Taxes
- $5,894
Year Built
- Built in 1955
Lot Details
- 8,843 Sq Ft Lot
- Lot Dimensions are 62x143
- Partially Fenced Property
- Wood Fence
Parking
- 2 Car Attached Garage
- Tuck Under Garage
- Garage Door Opener
Home Design
- Split Level Home
- Pitched Roof
- Architectural Shingle Roof
Interior Spaces
- Wood Burning Fireplace
- Family Room with Fireplace
- 2 Fireplaces
- Living Room with Fireplace
- Home Office
- Game Room
Kitchen
- Range
- Microwave
- Dishwasher
- Stainless Steel Appliances
- The kitchen features windows
Bedrooms and Bathrooms
- 4 Bedrooms
Laundry
- Dryer
- Washer
Finished Basement
- Basement Fills Entire Space Under The House
- Basement Window Egress
Additional Features
- Patio
- Forced Air Heating and Cooling System
Community Details
- No Home Owners Association
- Hampshire Park 3 Subdivision
Listing and Financial Details
- Assessor Parcel Number 162823420025
Map
Home Values in the Area
Average Home Value in this Area
Tax History
| Year | Tax Paid | Tax Assessment Tax Assessment Total Assessment is a certain percentage of the fair market value that is determined by local assessors to be the total taxable value of land and additions on the property. | Land | Improvement |
|---|---|---|---|---|
| 2025 | $5,894 | $449,600 | $136,000 | $313,600 |
| 2023 | $5,894 | $361,100 | $136,000 | $225,100 |
| 2022 | $5,620 | $356,400 | $136,000 | $220,400 |
| 2021 | $5,392 | $339,100 | $127,000 | $212,100 |
| 2020 | $6,044 | $349,700 | $127,000 | $222,700 |
| 2019 | $5,704 | $357,200 | $127,000 | $230,200 |
| 2018 | $4,894 | $329,600 | $127,000 | $202,600 |
| 2017 | $5,148 | $303,700 | $127,000 | $176,700 |
| 2016 | $5,470 | $0 | $0 | $0 |
| 2015 | $5,488 | $316,200 | $109,500 | $206,700 |
| 2014 | $5,298 | $0 | $0 | $0 |
Property History
| Date | Event | Price | Change | Sq Ft Price |
|---|---|---|---|---|
| 06/06/2025 06/06/25 | Price Changed | $824,900 | -2.9% | $275 / Sq Ft |
| 05/22/2025 05/22/25 | For Sale | $849,900 | -- | $283 / Sq Ft |
Purchase History
| Date | Type | Sale Price | Title Company |
|---|---|---|---|
| Quit Claim Deed | $500 | -- | |
| Deed | $370,000 | -- | |
| Warranty Deed | $186,500 | -- |
Mortgage History
| Date | Status | Loan Amount | Loan Type |
|---|---|---|---|
| Previous Owner | $351,500 | New Conventional | |
| Previous Owner | $26,687 | Unknown | |
| Previous Owner | $34,150 | New Conventional |
Similar Homes in Saint Paul, MN
Source: NorthstarMLS
MLS Number: 6722710
APN: 16-28-23-42-0025
- 1759 Montreal Ave
- 1865 Montreal Ave
- 1134 Howell St S
- 1775 Morgan Ave
- 1776 Ford Pkwy
- 1778 Ford Pkwy
- 1034 Cleveland Ave S Unit 107
- 2049 Montreal Ave
- 1840 Pinehurst Ave
- 1721 Sheridan Ave
- 1420 Mississippi River Blvd S
- 1740 Eleanor Ave
- 1065 Colby St
- 2038 Pinehurst Ave
- 678 Sue Place
- 1712 Scheffer Ave
- 878 Mississippi River Blvd S
- 896 Mississippi River Blvd S
- 698 Macalester St
- 1329 Kenneth St
- 2016 Yorkshire Ave Unit 206
- 1372 Saint Paul Ave
- 2034 Yorkshire Ave
- 907-919 St Paul Ave
- 845 Cleveland Ave S
- 2319 Highland Way
- 1749 Wordsworth Ave Unit 2
- 1735 Graham Ave
- 1745 Graham Ave
- 699 Snelling Ave S Unit 4
- 725 Cleveland Ave S
- 2235 Rockwood Ave
- 2262 Benson Ave Unit E
- 2285 Stewart Ave
- 870 Mount Curve Blvd Unit L
- 879 Woodlawn Ave Unit C
- 2061 Shepard Rd
- 740 Mississippi River Blvd S
- 1532 Randolph Ave
- 1440 Randolph Ave
