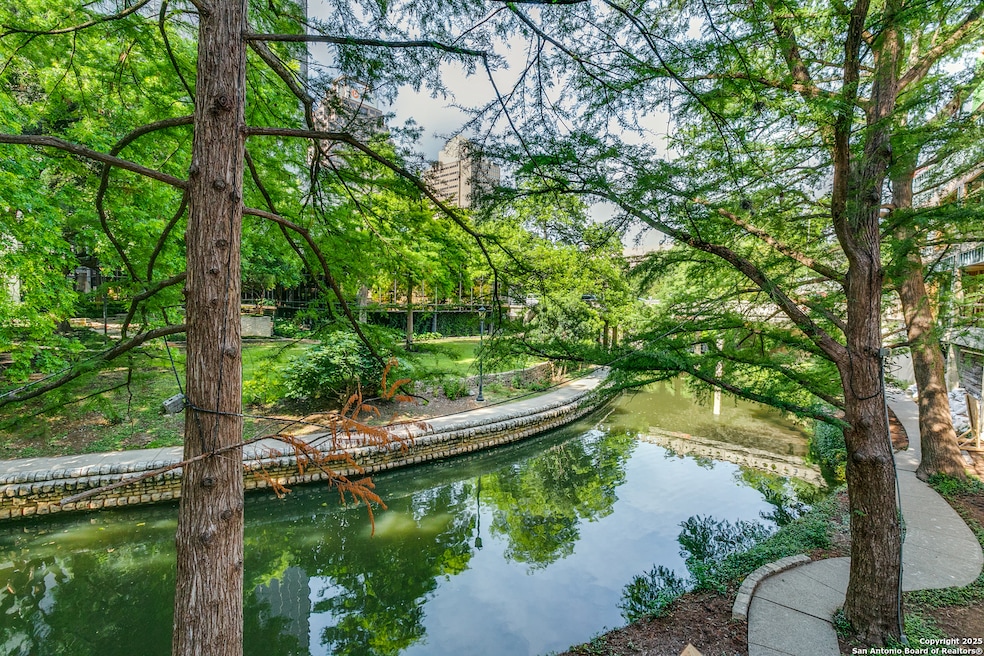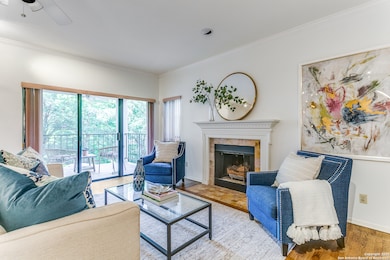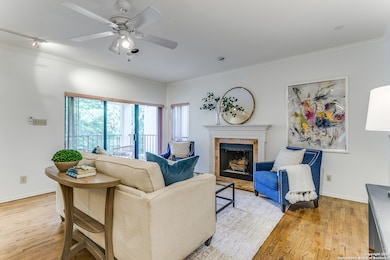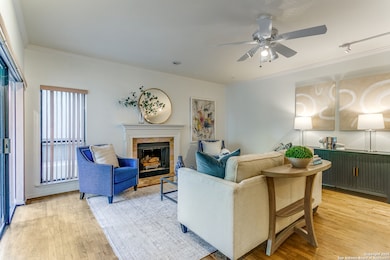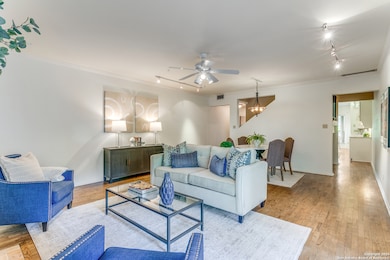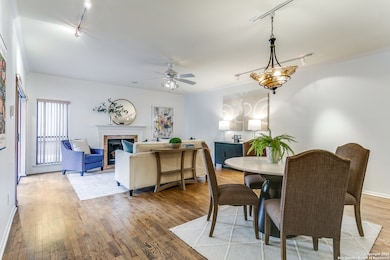1022 Navarro St Unit 306 San Antonio, TX 78205
Downtown San Antonio NeighborhoodEstimated payment $5,492/month
Highlights
- Fireplace in Bedroom
- Solid Surface Countertops
- Walk-In Closet
- Wood Flooring
- Eat-In Kitchen
- 5-minute walk to Will Naylor Smith River Walk Plaza
About This Home
Perfect lock and leave! This is a rare opportunity to own a charming condo on the San Antonio River. The open living room and dining area has a fireplace and balcony access with lush treetop views. Hardwood floors flow throughout the main level. The nicely equipped kitchen has a breakfast area and there's an efficient little office tucked under the stairs. Upstairs primary with fireplace and balcony. Second bedroom being used as a family room. Two blocks from Tobin Center, one block from Central Library with all the conveniences of living downtown.
Listing Agent
Lynn Boyd
Phyllis Browning Company Listed on: 05/14/2025
Property Details
Home Type
- Condominium
Est. Annual Taxes
- $16,479
Year Built
- Built in 1983
HOA Fees
- $983 Monthly HOA Fees
Home Design
- Slab Foundation
- Roof Vent Fans
- Masonry
Interior Spaces
- 1,603 Sq Ft Home
- 3-Story Property
- Ceiling Fan
- Window Treatments
- Living Room with Fireplace
- 2 Fireplaces
- Combination Dining and Living Room
- Wood Flooring
Kitchen
- Eat-In Kitchen
- Stove
- Microwave
- Ice Maker
- Dishwasher
- Solid Surface Countertops
- Disposal
Bedrooms and Bathrooms
- 2 Bedrooms
- Fireplace in Bedroom
- All Upper Level Bedrooms
- Walk-In Closet
Laundry
- Laundry Room
- Laundry on main level
- Dryer
- Washer
- Laundry Tub
Home Security
Parking
- 1 Car Garage
- Garage Door Opener
Utilities
- Central Heating and Cooling System
- Electric Water Heater
Listing and Financial Details
- Legal Lot and Block 2 / 106
- Assessor Parcel Number 001801060020
Community Details
Overview
- $200 HOA Transfer Fee
- Riverview Condo Owners Assoc Association
- Riverview Condominium Subdivision
- Mandatory home owners association
Security
- Fire and Smoke Detector
Map
Home Values in the Area
Average Home Value in this Area
Tax History
| Year | Tax Paid | Tax Assessment Tax Assessment Total Assessment is a certain percentage of the fair market value that is determined by local assessors to be the total taxable value of land and additions on the property. | Land | Improvement |
|---|---|---|---|---|
| 2025 | $4,571 | $661,080 | $79,490 | $581,590 |
| 2024 | $4,571 | $661,080 | $79,490 | $581,590 |
| 2023 | $4,571 | $661,080 | $79,490 | $581,590 |
| 2022 | $16,909 | $624,040 | $79,490 | $544,550 |
| 2021 | $16,495 | $590,400 | $79,490 | $510,910 |
| 2020 | $16,286 | $574,600 | $79,490 | $495,110 |
| 2019 | $15,917 | $555,387 | $79,490 | $495,110 |
| 2018 | $14,327 | $504,897 | $79,490 | $470,580 |
| 2017 | $12,955 | $458,997 | $79,490 | $446,180 |
| 2016 | $11,777 | $417,270 | $79,490 | $337,780 |
| 2015 | -- | $393,570 | $79,490 | $314,080 |
| 2014 | -- | $383,390 | $0 | $0 |
Property History
| Date | Event | Price | List to Sale | Price per Sq Ft |
|---|---|---|---|---|
| 06/30/2025 06/30/25 | Price Changed | $595,000 | -14.9% | $371 / Sq Ft |
| 05/14/2025 05/14/25 | For Sale | $699,000 | -- | $436 / Sq Ft |
Purchase History
| Date | Type | Sale Price | Title Company |
|---|---|---|---|
| Interfamily Deed Transfer | -- | None Available | |
| Warranty Deed | -- | -- |
Mortgage History
| Date | Status | Loan Amount | Loan Type |
|---|---|---|---|
| Closed | $153,000 | No Value Available |
Source: San Antonio Board of REALTORS®
MLS Number: 1867107
APN: 00180-106-0020
- 825 N Saint Mary's St Unit 102
- 701 N Saint Marys St Unit 15
- 123 Lexington Ave Unit 1410
- 123 Lexington Ave Unit 1701
- 123 Lexington Ave Unit 1305
- 123 Lexington Ave Unit 1610
- 123 Lexington Ave Unit 1310
- 123 Lexington Ave Unit 1806
- 123 Lexington Ave Unit 1408
- 123 Lexington Ave Unit 1308
- 123 Lexington Ave Unit 1703
- 123 Lexington Ave Unit 1602
- 623 Augusta St
- 423 Dallas St
- 10254 King Robert
- 10295 King Robert
- 10258 King Robert
- 29316 Clanton Pass
- 11518 Cottage Point
- 14414 Galloping Colt
- 825 N Saint Marys St Unit 102
- 123 Lexington Ave Unit 1308
- 123 Lexington Ave Unit 1408
- 123 Lexington Ave Unit 1806
- 123 Lexington Ave Unit 1210
- 110 Auditorium Cir Unit 1
- 152 E Pecan St
- 315 Baltimore Ave
- 405 N Saint Marys St
- 314 Baltimore Unit 3
- 300 N Main Ave
- 505 E Travis St Unit ID1267122P
- 505 E Travis St Unit ID1267136P
- 505 E Travis St Unit ID1267124P
- 505 E Travis St Unit ID1267108P
- 505 E Travis St Unit ID1267121P
- 505 E Travis St Unit ID1267113P
- 505 E Travis St Unit ID1267132P
- 505 E Travis St Unit ID1267125P
- 505 E Travis St Unit ID1267117P
