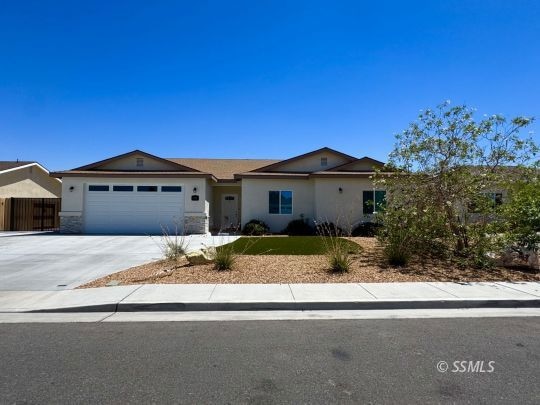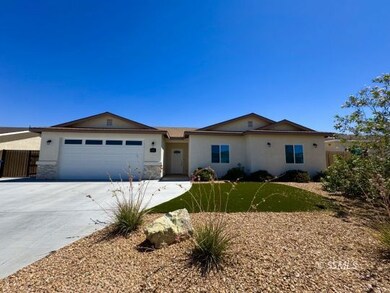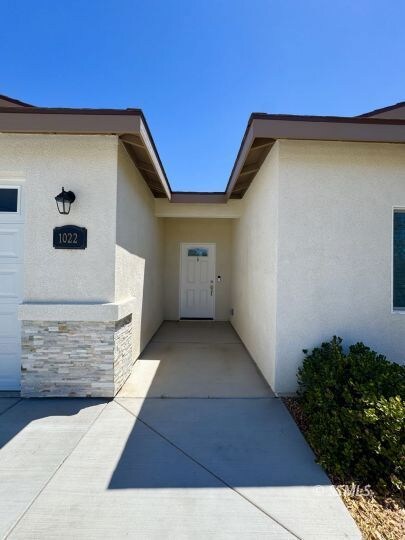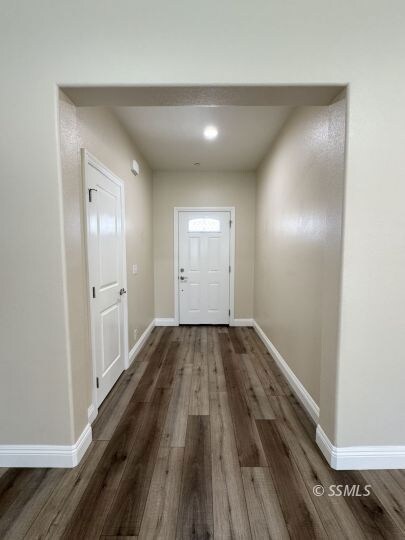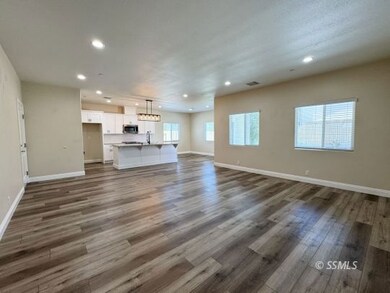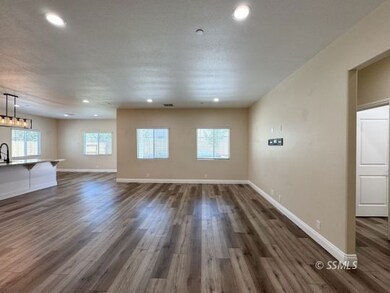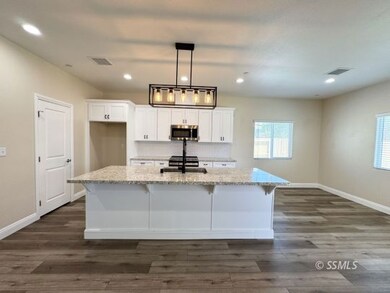
1022 Ocean Ave Ridgecrest, CA 93555
Estimated payment $2,755/month
Highlights
- Mountain View
- Lawn
- 2 Car Attached Garage
- Burroughs High School Rated A-
- Covered patio or porch
- Solar owned by seller
About This Home
Gorgeous 4-Bedroom, 2-Bath Home in Desirable Northwest Location! This newer Casa Del Sol gem is thoughtfully designed for comfort and energy efficiency, complete with PAID SOLAR for long-term savings. Step through the welcoming entryway into a bright, open-concept living space.The kitchen is perfectly positioned to overlook the expansive great room and comes equipped with granite counters, stainless steel appliances, a stylish tile backsplash, and a generously sized pantry. The generously sized primary suite offers plush carpet, a large walk-in closet, ceiling fan, and a luxurious ensuite bath featuring a soaking tub, dual-sink vanity, and private toilet room.The additional bedrooms are well-sized with ceiling fans, carpet, window coverings, and plenty of closet space. The large guest bathroom also offers a granite dual vanity. Enjoy easy-care front landscaping and a covered back patio with a beautiful backyard is perfect for relaxing or entertaining. Extra features include a 7 kW solar energy system, LED recessed lighting, fire suppression system, and high-efficiency HVAC.
Listing Agent
Realty 178 Brokerage Phone: (760) 793-9745 License #02046106 Listed on: 07/01/2025
Home Details
Home Type
- Single Family
Est. Annual Taxes
- $4,750
Year Built
- Built in 2021
Lot Details
- 7,841 Sq Ft Lot
- Partially Fenced Property
- Drip System Landscaping
- Landscaped with Trees
- Lawn
Parking
- 2 Car Attached Garage
- Automatic Garage Door Opener
Home Design
- Slab Foundation
- Shingle Roof
- Composition Roof
- Stucco Exterior
Interior Spaces
- 2,007 Sq Ft Home
- Ceiling Fan
- Window Treatments
- Mountain Views
- Washer and Dryer Hookup
Kitchen
- Oven or Range
- Microwave
- Dishwasher
- Disposal
Flooring
- Carpet
- Vinyl Plank
Bedrooms and Bathrooms
- 4 Bedrooms
- Walk-In Closet
- 2 Full Bathrooms
Utilities
- Central Heating and Cooling System
- Master Meter
- Water Heater
Additional Features
- Solar owned by seller
- Covered patio or porch
Community Details
- Casa Del Sol Subdivision
Listing and Financial Details
- Assessor Parcel Number 456-352-06
Map
Home Values in the Area
Average Home Value in this Area
Tax History
| Year | Tax Paid | Tax Assessment Tax Assessment Total Assessment is a certain percentage of the fair market value that is determined by local assessors to be the total taxable value of land and additions on the property. | Land | Improvement |
|---|---|---|---|---|
| 2024 | $4,750 | $383,000 | $50,000 | $333,000 |
| 2023 | $4,750 | $371,422 | $52,020 | $319,402 |
| 2022 | $4,658 | $364,140 | $51,000 | $313,140 |
| 2021 | $224 | $6,062 | $6,062 | $0 |
| 2020 | $223 | $6,000 | $6,000 | $0 |
Property History
| Date | Event | Price | Change | Sq Ft Price |
|---|---|---|---|---|
| 07/01/2025 07/01/25 | For Sale | $425,000 | -- | $212 / Sq Ft |
Purchase History
| Date | Type | Sale Price | Title Company |
|---|---|---|---|
| Grant Deed | $383,000 | Chicago Title Company | |
| Grant Deed | $357,000 | First American Title Company |
Mortgage History
| Date | Status | Loan Amount | Loan Type |
|---|---|---|---|
| Open | $376,062 | FHA | |
| Previous Owner | $359,852 | VA |
Similar Homes in Ridgecrest, CA
Source: Southern Sierra MLS
MLS Number: 2607285
APN: 456-352-06-00-7
- 1213 W Robert Ave
- 1216 Denise Ave
- 1105 Rebecca Ave
- 1116 W Tamarisk Ave
- 719 Regency Ct Unit A
- 0 N Inyo St
- 1216 Jennifer Ct
- 925 W Tamarisk Ave Unit B
- 649 La Paloma St
- 1000 W Las Flores Ave
- 929 W Vicki Ave
- 420 N Yorktown St
- 0 N Downs St
- 401 N Inyo St
- 928 Hermosa Ave Unit A
- 824 Kevin Way
- 320 N Kern St
- 1135 N Mahan St
- 1224 Argus Ave
- 1220 Carolyn St
