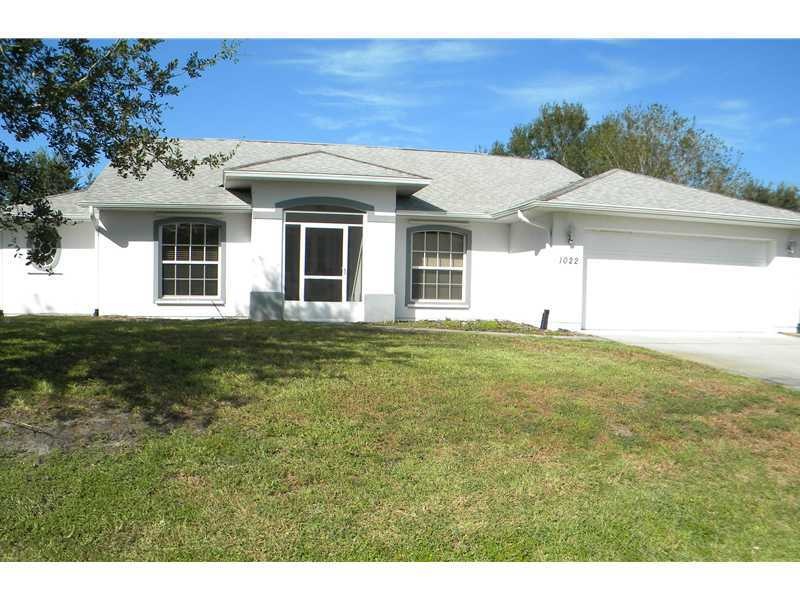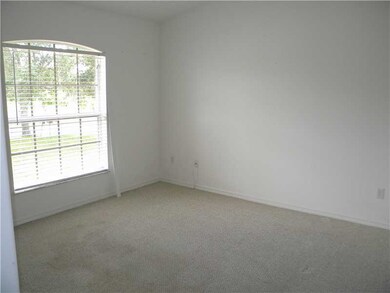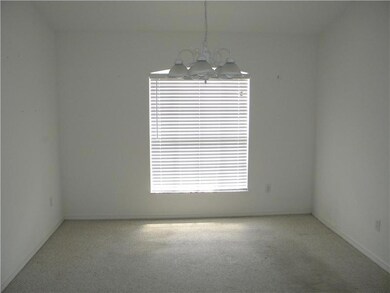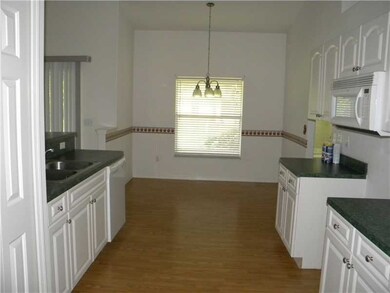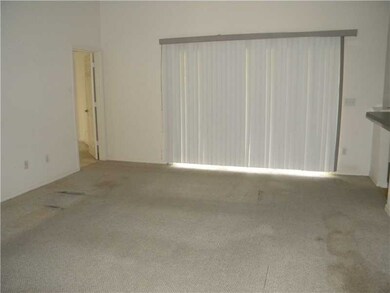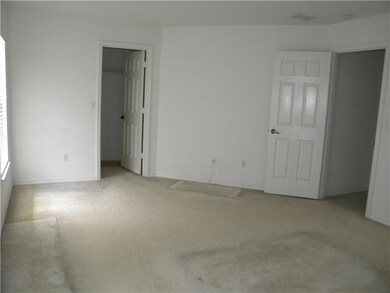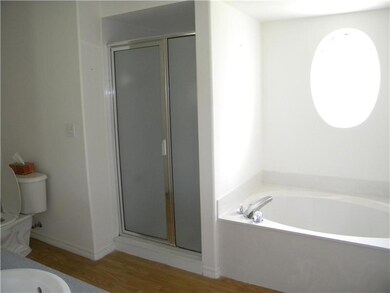
1022 Persian Ln Sebastian, FL 32958
Sebastian Highlands NeighborhoodHighlights
- High Ceiling
- Enclosed patio or porch
- Laundry Room
- Sebastian Elementary School Rated 9+
- Views
- Sliding Doors
About This Home
As of May 2019HIGH & DRY, MGB BUILT "TROPICS" 3/2 SPLIT PLAN. FOYER ENTRANCE & FORMAL LIVING ROOM, EXTRA LARGE FAMILY ROOM, EAT-IN KITCHEN & FORMAL DINING ROOM. SLIDERS LEAD TO OVERSIZED SCREENED PORCH, CABANA BATHROOM. PLUS ROOM FOR A POOL! TAX RECORDS SHOW INCORRECT YR BUILT. AS-IS WITH RIGHT TO INSPECT. ROOM SIZES ARE APPROX & SHOULD BE VERIFIED.
Last Agent to Sell the Property
Action Realty LLC License #3248173 Listed on: 09/05/2013
Home Details
Home Type
- Single Family
Est. Annual Taxes
- $1,192
Year Built
- Built in 2005
Lot Details
- West Facing Home
- Sprinkler System
Parking
- 2 Car Garage
Home Design
- Shingle Roof
Interior Spaces
- 1-Story Property
- High Ceiling
- Sliding Doors
- Laundry Room
- Property Views
Kitchen
- <<microwave>>
- Dishwasher
Flooring
- Carpet
- Vinyl
Bedrooms and Bathrooms
- 3 Bedrooms
- Split Bedroom Floorplan
- 2 Full Bathrooms
Outdoor Features
- Enclosed patio or porch
Utilities
- Central Heating and Cooling System
- Septic Tank
Community Details
- Sebastian Highlands Subdivision
Listing and Financial Details
- Tax Lot 19
- Assessor Parcel Number 31381300002216000019.0
Ownership History
Purchase Details
Purchase Details
Home Financials for this Owner
Home Financials are based on the most recent Mortgage that was taken out on this home.Purchase Details
Home Financials for this Owner
Home Financials are based on the most recent Mortgage that was taken out on this home.Purchase Details
Home Financials for this Owner
Home Financials are based on the most recent Mortgage that was taken out on this home.Similar Homes in Sebastian, FL
Home Values in the Area
Average Home Value in this Area
Purchase History
| Date | Type | Sale Price | Title Company |
|---|---|---|---|
| Interfamily Deed Transfer | -- | Alliance Ttl Of Treasure Cao | |
| Warranty Deed | $221,500 | Alliance Ttl Of Treasure Coa | |
| Special Warranty Deed | $137,000 | Esquire Title Inc | |
| Trustee Deed | $116,000 | None Available |
Mortgage History
| Date | Status | Loan Amount | Loan Type |
|---|---|---|---|
| Previous Owner | $134,400 | New Conventional | |
| Previous Owner | $109,600 | New Conventional | |
| Previous Owner | $237,600 | Fannie Mae Freddie Mac | |
| Previous Owner | $145,200 | Unknown |
Property History
| Date | Event | Price | Change | Sq Ft Price |
|---|---|---|---|---|
| 05/10/2019 05/10/19 | Sold | $221,500 | -7.7% | $120 / Sq Ft |
| 04/10/2019 04/10/19 | Pending | -- | -- | -- |
| 02/07/2019 02/07/19 | For Sale | $239,900 | +75.1% | $130 / Sq Ft |
| 10/23/2013 10/23/13 | Sold | $137,000 | +1.6% | $74 / Sq Ft |
| 09/23/2013 09/23/13 | Pending | -- | -- | -- |
| 09/05/2013 09/05/13 | For Sale | $134,900 | -- | $73 / Sq Ft |
Tax History Compared to Growth
Tax History
| Year | Tax Paid | Tax Assessment Tax Assessment Total Assessment is a certain percentage of the fair market value that is determined by local assessors to be the total taxable value of land and additions on the property. | Land | Improvement |
|---|---|---|---|---|
| 2024 | $2,960 | $222,736 | -- | -- |
| 2023 | $2,960 | $208,116 | $0 | $0 |
| 2022 | $2,828 | $202,054 | $0 | $0 |
| 2021 | $2,819 | $196,169 | $28,900 | $167,269 |
| 2020 | $3,300 | $181,357 | $26,520 | $154,837 |
| 2019 | $2,198 | $154,939 | $0 | $0 |
| 2018 | $2,202 | $152,050 | $0 | $0 |
| 2017 | $2,137 | $148,923 | $0 | $0 |
| 2016 | $2,141 | $145,860 | $0 | $0 |
| 2015 | $2,207 | $144,850 | $0 | $0 |
| 2014 | $2,585 | $126,990 | $0 | $0 |
Agents Affiliated with this Home
-
Cheryl Michel

Seller's Agent in 2019
Cheryl Michel
One Sotheby's Int'l Realty
(772) 532-6542
4 in this area
105 Total Sales
-
Ophelia Angelone

Buyer's Agent in 2019
Ophelia Angelone
Action Realty LLC
(772) 633-8617
37 in this area
129 Total Sales
-
Susan Hodges

Seller's Agent in 2013
Susan Hodges
Action Realty LLC
(772) 205-7411
1 in this area
10 Total Sales
Map
Source: REALTORS® Association of Indian River County
MLS Number: 139706
APN: 31-38-13-00002-2160-00019.0
- 1018 Persian Ln
- 734 Wilson Terrace
- 1020 Seamist Ln
- 1014 Seamist Ln
- 825 Landsdowne Dr
- 1080 Seamist Ln
- 741 Newhall Terrace
- 1109 Persian Ln
- 432 Watercrest St
- 841 Jamaica Ave
- 454 Tunison Ln
- 552 Biscayne Ln
- 886 Bermuda Ave
- 410 Watercrest St
- 1158 Laconia St
- 982 Roseland Rd
- 1026 Blossom Dr
- 976 Roseland Rd
- 462 Biscayne Ln
- 1316 Shoreline Cir
