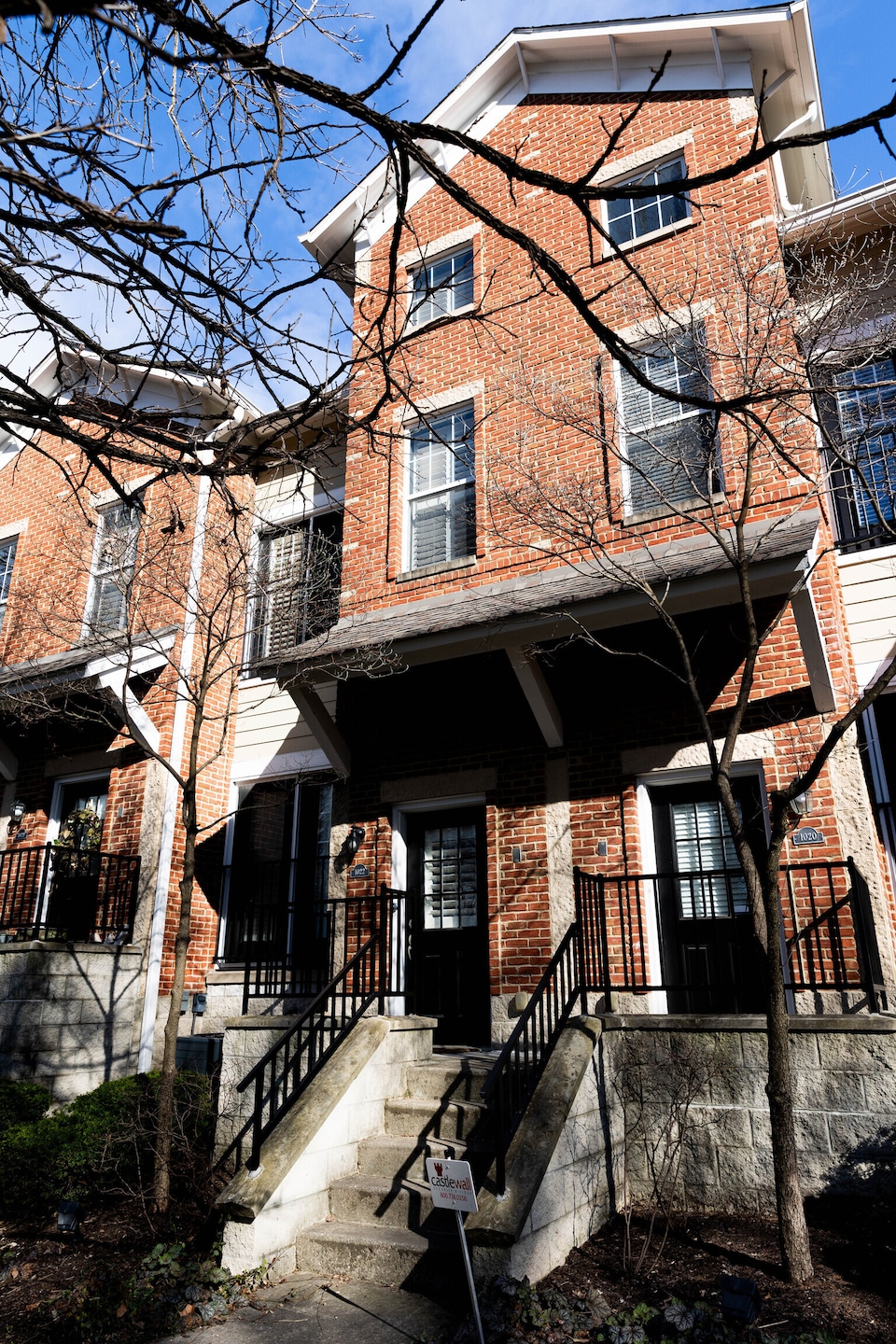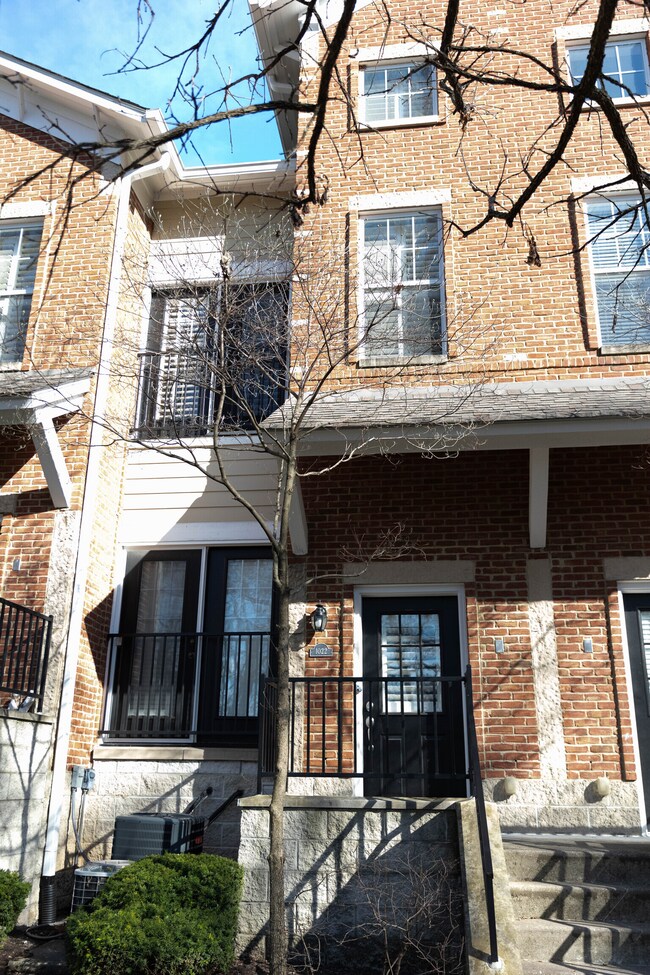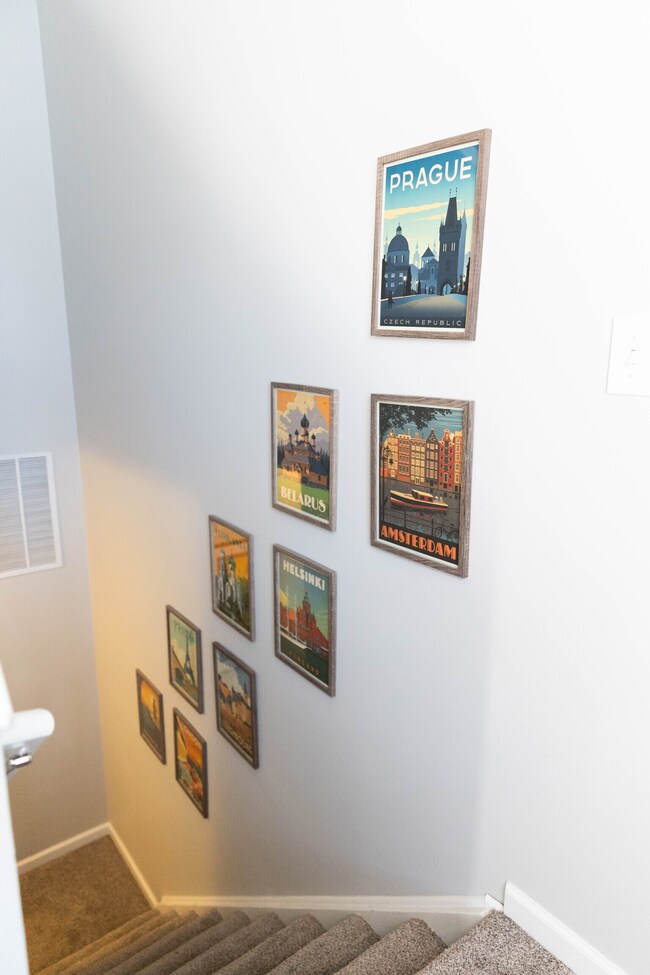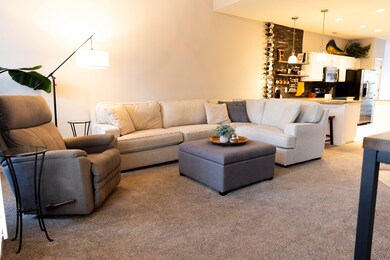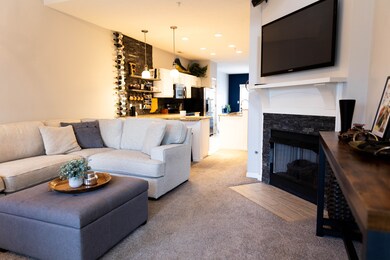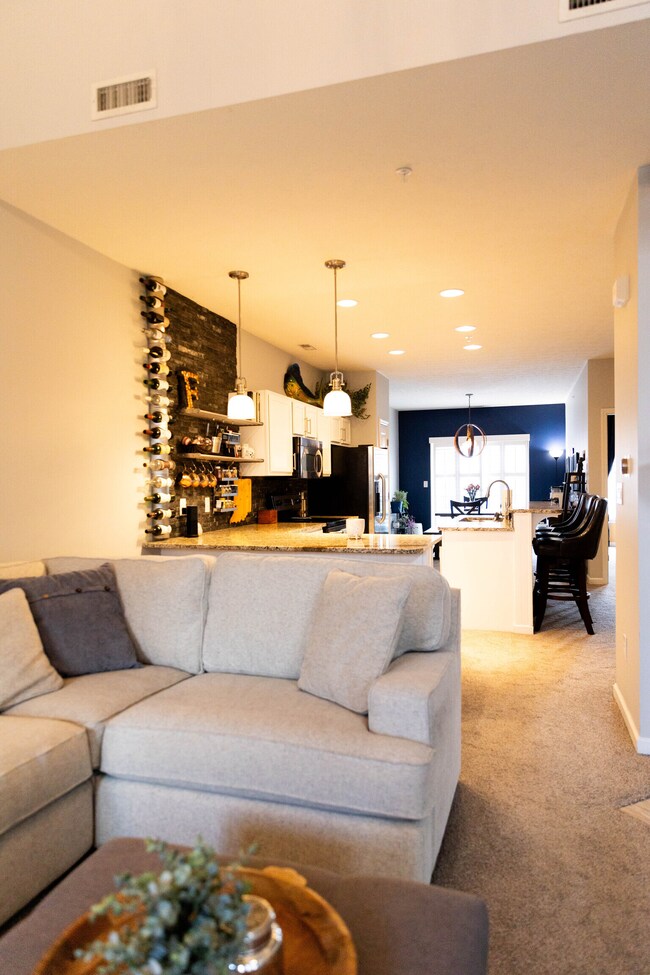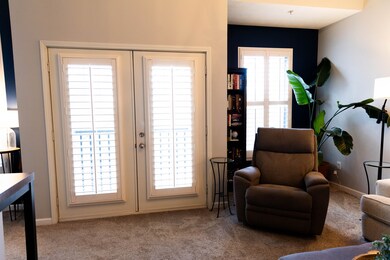
1022 Reserve Way Indianapolis, IN 46220
Broad Ripple NeighborhoodHighlights
- Vaulted Ceiling
- Community Pool
- Formal Dining Room
- Traditional Architecture
- Tennis Courts
- Balcony
About This Home
As of June 2024WANT TO LIVE ON THE MONON, IN A FULLY UPDATED HOME W/ MAINTENANCE FREE LIVING? THIS HOME HAS IT ALL: Location, Updates, Pool, Monon Trail , Broad Ripple, Art Center, Zero Road Noise & Close Guest Parking. This unit is move in ready. Large Great Room w/ Gas log fireplace, Kitchen has SS Appl, Granite Counters, Open Floorplan, W/Formal Dining Area. Huge Primary Bedroom Ensuite W/ Custom Shower in Primary Bath & Double Vanity. TWO Amazing Closets in Primary Bedroom. Main level Bedroom, 2nd Bath has been updated. NEWER HVAC (2020). Large Loft upstairs can be office or playroom. Attached 2 car tandem garage, extra long for storage. This is a MUST see!!
Last Agent to Sell the Property
Integrity Home Realty Brokerage Email: movewithmarsh@gmail.com License #RB14031794 Listed on: 03/20/2024
Property Details
Home Type
- Condominium
Est. Annual Taxes
- $3,962
Year Built
- Built in 2005 | Remodeled
HOA Fees
- $290 Monthly HOA Fees
Parking
- 2 Car Attached Garage
- Tandem Parking
Home Design
- Traditional Architecture
- Brick Exterior Construction
- Poured Concrete
Interior Spaces
- 2-Story Property
- Vaulted Ceiling
- Gas Log Fireplace
- Great Room with Fireplace
- Formal Dining Room
Kitchen
- Electric Oven
- Recirculated Exhaust Fan
- <<microwave>>
- Dishwasher
- Kitchen Island
- Disposal
Bedrooms and Bathrooms
- 2 Bedrooms
- Walk-In Closet
Laundry
- Laundry on main level
- Dryer
- Washer
Home Security
Outdoor Features
- Balcony
Utilities
- Forced Air Heating System
- Heating System Uses Gas
Listing and Financial Details
- Assessor Parcel Number 490336123104000801
Community Details
Overview
- Association fees include lawncare, ground maintenance, maintenance structure, nature area, snow removal, trash
- Association Phone (317) 570-4358
- Reserve At Broad Ripple Subdivision
- Property managed by Kirkpatrick
Recreation
- Tennis Courts
- Community Pool
Security
- Fire and Smoke Detector
Ownership History
Purchase Details
Home Financials for this Owner
Home Financials are based on the most recent Mortgage that was taken out on this home.Purchase Details
Home Financials for this Owner
Home Financials are based on the most recent Mortgage that was taken out on this home.Purchase Details
Home Financials for this Owner
Home Financials are based on the most recent Mortgage that was taken out on this home.Purchase Details
Home Financials for this Owner
Home Financials are based on the most recent Mortgage that was taken out on this home.Similar Homes in Indianapolis, IN
Home Values in the Area
Average Home Value in this Area
Purchase History
| Date | Type | Sale Price | Title Company |
|---|---|---|---|
| Warranty Deed | $355,000 | First American Title | |
| Warranty Deed | -- | None Available | |
| Warranty Deed | -- | Chicago Title Company Llc | |
| Warranty Deed | -- | None Available |
Mortgage History
| Date | Status | Loan Amount | Loan Type |
|---|---|---|---|
| Open | $335,350 | New Conventional | |
| Previous Owner | $264,000 | Seller Take Back | |
| Previous Owner | $197,910 | New Conventional | |
| Previous Owner | $80,300 | Credit Line Revolving | |
| Previous Owner | $46,840 | Credit Line Revolving | |
| Previous Owner | $187,360 | Adjustable Rate Mortgage/ARM |
Property History
| Date | Event | Price | Change | Sq Ft Price |
|---|---|---|---|---|
| 06/07/2024 06/07/24 | Sold | $355,000 | -0.7% | $182 / Sq Ft |
| 04/09/2024 04/09/24 | Pending | -- | -- | -- |
| 03/20/2024 03/20/24 | For Sale | $357,500 | +8.3% | $184 / Sq Ft |
| 05/11/2021 05/11/21 | Sold | $330,000 | +1.5% | $170 / Sq Ft |
| 03/28/2021 03/28/21 | Pending | -- | -- | -- |
| 03/24/2021 03/24/21 | For Sale | $325,000 | +47.8% | $167 / Sq Ft |
| 05/14/2012 05/14/12 | Sold | $219,900 | 0.0% | $113 / Sq Ft |
| 05/14/2012 05/14/12 | Pending | -- | -- | -- |
| 05/14/2012 05/14/12 | For Sale | $219,900 | -- | $113 / Sq Ft |
Tax History Compared to Growth
Tax History
| Year | Tax Paid | Tax Assessment Tax Assessment Total Assessment is a certain percentage of the fair market value that is determined by local assessors to be the total taxable value of land and additions on the property. | Land | Improvement |
|---|---|---|---|---|
| 2024 | $4,358 | $343,400 | $26,700 | $316,700 |
| 2023 | $4,358 | $360,900 | $26,800 | $334,100 |
| 2022 | $4,013 | $330,100 | $26,700 | $303,400 |
| 2021 | $3,409 | $288,300 | $26,500 | $261,800 |
| 2020 | $3,382 | $285,000 | $26,400 | $258,600 |
| 2019 | $3,387 | $279,900 | $26,500 | $253,400 |
| 2018 | $3,373 | $276,200 | $26,500 | $249,700 |
| 2017 | $2,732 | $252,300 | $26,400 | $225,900 |
| 2016 | $2,353 | $243,600 | $26,300 | $217,300 |
| 2014 | $2,602 | $240,800 | $26,900 | $213,900 |
| 2013 | $2,640 | $254,000 | $27,100 | $226,900 |
Agents Affiliated with this Home
-
Michele Marsh
M
Seller's Agent in 2024
Michele Marsh
Integrity Home Realty
(317) 294-5045
1 in this area
70 Total Sales
-
Susan Sommer

Buyer's Agent in 2024
Susan Sommer
Carpenter, REALTORS®
(317) 408-7074
1 in this area
87 Total Sales
-
Nicholas Laviolette

Seller's Agent in 2021
Nicholas Laviolette
Compass Indiana, LLC
(317) 690-3370
3 in this area
296 Total Sales
-
Zach Bell

Seller Co-Listing Agent in 2021
Zach Bell
Compass Indiana, LLC
(317) 443-1121
3 in this area
65 Total Sales
-
T
Buyer's Agent in 2021
Tim Queisser
F.C. Tucker Company
-
P
Seller's Agent in 2012
Patricia O'Connor
Berkshire Hathaway Home
Map
Source: MIBOR Broker Listing Cooperative®
MLS Number: 21969500
APN: 49-03-36-123-104.000-801
- 952 Junction Place
- 1064 Reserve Way
- 1074 Reserve Way
- 6592 Reserve Dr
- 6633 Reserve Dr
- 6556 Reserve Dr
- 6595 Reserve Dr
- 6531 Ferguson St
- 6639 N College Ave
- 6560 Dawson Lake Dr
- 6916 Ralph Ct
- 6920 Wesley Ct
- 6926 Wesley Ct
- 6730 Spirit Lake Dr Unit 202
- 6760 Spirit Lake Dr Unit 201
- 6307 Broadway St
- 7060 N Park Ave
- 6625 Riverfront Ave
- 6348 Kingsley Dr
- 1802 E 66th St
