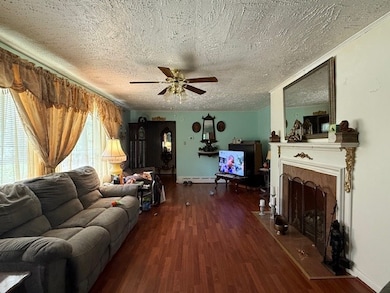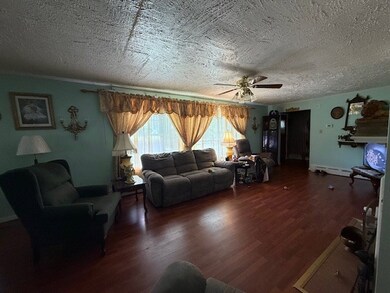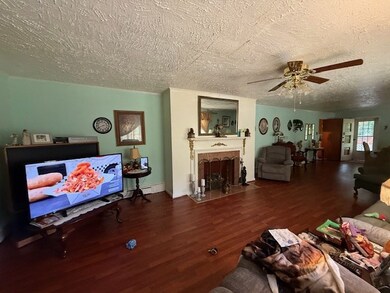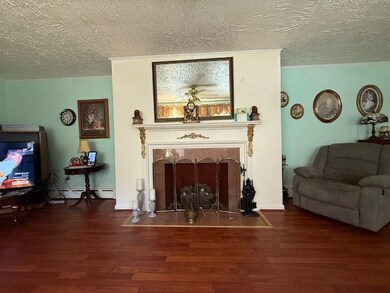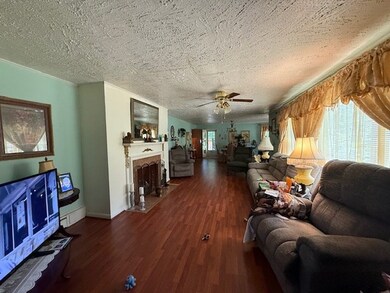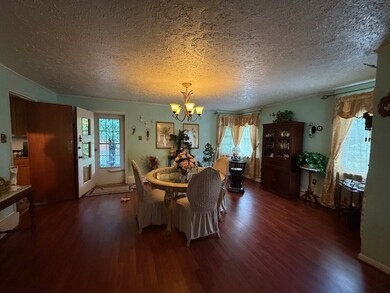
Estimated payment $990/month
Highlights
- Hot Property
- Deck
- Main Floor Bedroom
- Private Pool
- Ranch Style House
- Covered patio or porch
About This Home
Charming 3-bedroom, 1.5-bath brick home located in the heart of Welch. Purchased in 2017 with a USDA loan, the home has seen several thoughtful updates, including a gas furnace installed in 2018-2019. Vinyl flooring was added to the kitchen and laundry area, and laminate flooring was installed in two of the bedrooms. Parking is currently available on the street behind the home, with the potential to add a parking pad at the rear or a sloped driveway in the front.
Home Details
Home Type
- Single Family
Est. Annual Taxes
- $613
Year Built
- Built in 1947
Lot Details
- 0.27 Acre Lot
- Landscaped
- Lot Has A Rolling Slope
Home Design
- Ranch Style House
- Brick Exterior Construction
- Asphalt Roof
Interior Spaces
- 2,012 Sq Ft Home
- Ceiling Fan
- Fireplace
- Living Room
- Formal Dining Room
- Crawl Space
- Laundry on main level
- Property Views
Kitchen
- Eat-In Kitchen
- Cooktop<<rangeHoodToken>>
- Dishwasher
Flooring
- Carpet
- Laminate
- Tile
- Vinyl
Bedrooms and Bathrooms
- 3 Main Level Bedrooms
- Walk-In Closet
- Bathroom on Main Level
Parking
- No Garage
- Open Parking
Outdoor Features
- Private Pool
- Deck
- Covered patio or porch
Schools
- Welch Elementary School
- Mt. View Middle School
- Mt. View High School
Utilities
- Forced Air Heating and Cooling System
- Heating System Uses Natural Gas
- Gas Water Heater
Listing and Financial Details
- Assessor Parcel Number 12/84
Map
Home Values in the Area
Average Home Value in this Area
Tax History
| Year | Tax Paid | Tax Assessment Tax Assessment Total Assessment is a certain percentage of the fair market value that is determined by local assessors to be the total taxable value of land and additions on the property. | Land | Improvement |
|---|---|---|---|---|
| 2024 | $613 | $40,740 | $3,780 | $36,960 |
| 2023 | $612 | $40,740 | $3,780 | $36,960 |
| 2022 | $587 | $38,820 | $3,780 | $35,040 |
| 2021 | $587 | $38,820 | $3,780 | $35,040 |
| 2020 | $585 | $38,820 | $3,780 | $35,040 |
| 2019 | $581 | $38,820 | $3,780 | $35,040 |
| 2018 | $573 | $38,460 | $3,780 | $34,680 |
| 2017 | $924 | $30,540 | $3,480 | $27,060 |
| 2016 | $455 | $30,300 | $3,480 | $26,820 |
| 2015 | $443 | $30,300 | $3,480 | $26,820 |
| 2014 | $425 | $29,340 | $3,480 | $25,860 |
Property History
| Date | Event | Price | Change | Sq Ft Price |
|---|---|---|---|---|
| 07/12/2025 07/12/25 | For Sale | $170,000 | +167.7% | $84 / Sq Ft |
| 06/15/2017 06/15/17 | Sold | $63,500 | 0.0% | $33 / Sq Ft |
| 05/16/2017 05/16/17 | Pending | -- | -- | -- |
| 06/14/2014 06/14/14 | For Sale | $63,500 | -- | $33 / Sq Ft |
Mortgage History
| Date | Status | Loan Amount | Loan Type |
|---|---|---|---|
| Closed | $59,500 | No Value Available | |
| Closed | $65,650 | No Value Available | |
| Closed | $58,050 | No Value Available |
Similar Homes in Welch, WV
Source: Beckley Board of REALTORS®
MLS Number: 91228
APN: 27-15- 12-0084.0000
- 76 Cornell Ave
- 50 Bland St
- 76 Franklin St
- 519 Riverside Dr
- 149 Summers St
- 102 Riverside Dr
- 5 Hobart St
- 29 Maple Ave
- 1451 Stewart St
- 133 Miracle Mountain Rd
- 513 Doberman Dr
- 173 Coe St
- 137 Brett Thomas Dr
- 186 Old Davy Rd
- 64 Mccoy Dr
- TBD Coal St
- 135 W Main St
- 00 Shaft Hollow Rd
- 00 Cove St
- 00 Yukon River Rd

