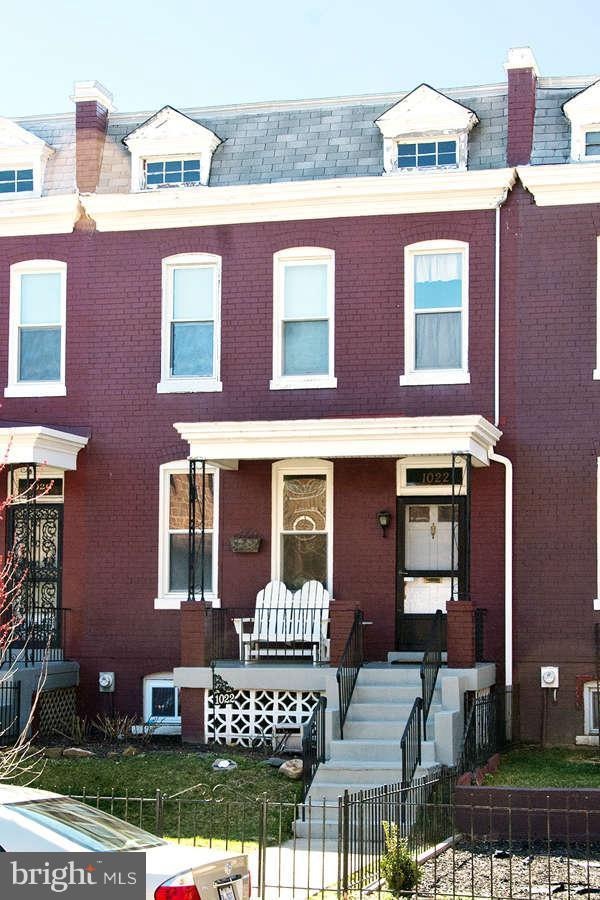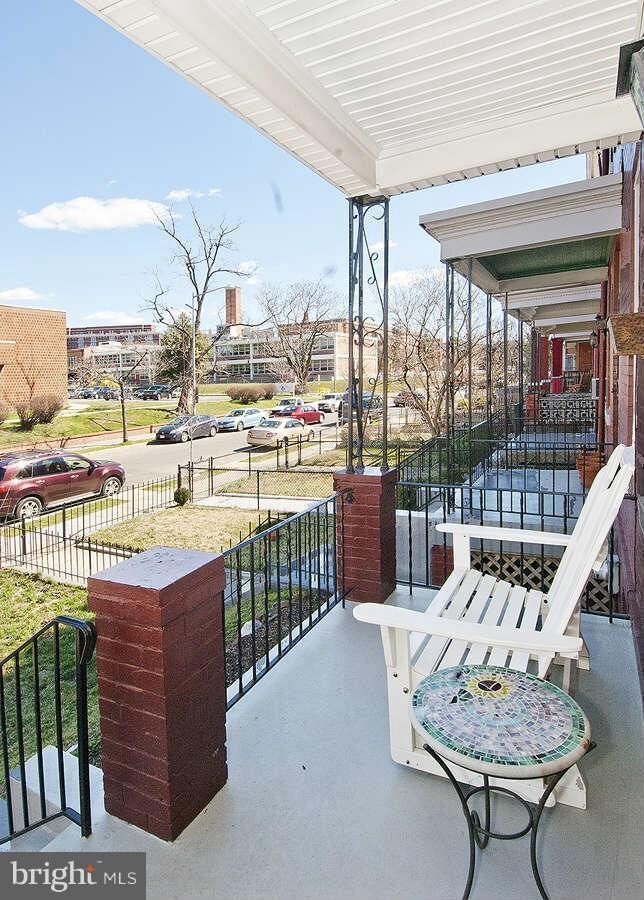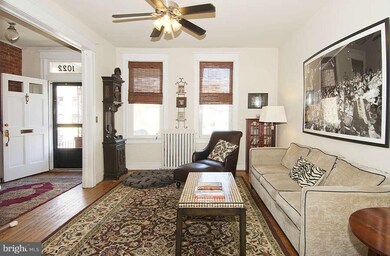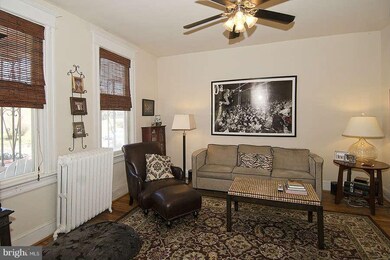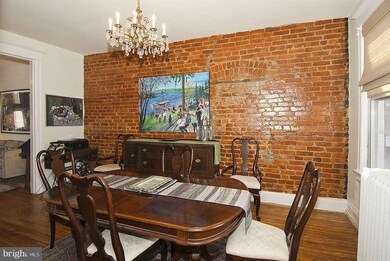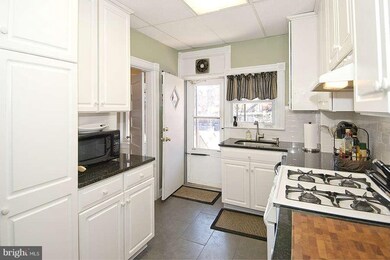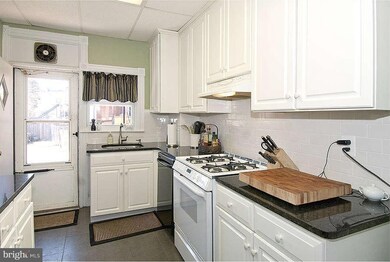
1022 Spring Rd NW Washington, DC 20010
Columbia Heights NeighborhoodHighlights
- Traditional Floor Plan
- 5-minute walk to Georgia Ave-Petworth
- Upgraded Countertops
- Wood Flooring
- No HOA
- 3-minute walk to Raymond Recreation Center and Playground
About This Home
As of May 2022Fabulous condo alternative! Lovely sun-filled TH, deep front yard, front & rear porches, spacious LR, formal DR w/ exposed brick, renovated granite kitchen, 3BR 1.5BA up plus finished lower level 4th BR/office & large rec room with laundry. Parking possible! 3 blocks to Petworth Metro & a short walk to Columbia Heights Metro, shops & popular restaurants of 11th St * OFFERS DUE 10AM WED 3/27 *
Last Agent to Sell the Property
Linda Low
Compass Listed on: 03/22/2013
Townhouse Details
Home Type
- Townhome
Est. Annual Taxes
- $2,865
Year Built
- Built in 1912 | Remodeled in 2013
Lot Details
- 1,319 Sq Ft Lot
- Two or More Common Walls
- Property is in very good condition
Home Design
- Brick Exterior Construction
Interior Spaces
- Property has 3 Levels
- Traditional Floor Plan
- Brick Wall or Ceiling
- Ceiling height of 9 feet or more
- Ceiling Fan
- Recessed Lighting
- Vinyl Clad Windows
- Wood Frame Window
- Window Screens
- Entrance Foyer
- Living Room
- Dining Room
- Game Room
- Wood Flooring
Kitchen
- Gas Oven or Range
- Range Hood
- Dishwasher
- Upgraded Countertops
- Disposal
Bedrooms and Bathrooms
- 4 Bedrooms
- En-Suite Primary Bedroom
- 1.5 Bathrooms
Laundry
- Dryer
- Washer
Partially Finished Basement
- Basement Fills Entire Space Under The House
- Connecting Stairway
- Rear Basement Entry
Parking
- On-Street Parking
- Surface Parking
Outdoor Features
- Porch
Utilities
- Window Unit Cooling System
- Radiator
- Vented Exhaust Fan
- Natural Gas Water Heater
Community Details
- No Home Owners Association
Listing and Financial Details
- Tax Lot 822
- Assessor Parcel Number 2830//0822
Ownership History
Purchase Details
Home Financials for this Owner
Home Financials are based on the most recent Mortgage that was taken out on this home.Similar Homes in Washington, DC
Home Values in the Area
Average Home Value in this Area
Purchase History
| Date | Type | Sale Price | Title Company |
|---|---|---|---|
| Deed | $900,000 | First American Title |
Mortgage History
| Date | Status | Loan Amount | Loan Type |
|---|---|---|---|
| Open | $625,000 | New Conventional |
Property History
| Date | Event | Price | Change | Sq Ft Price |
|---|---|---|---|---|
| 05/31/2022 05/31/22 | Sold | $900,000 | +6.0% | $455 / Sq Ft |
| 05/14/2022 05/14/22 | Pending | -- | -- | -- |
| 05/11/2022 05/11/22 | For Sale | $849,000 | +47.7% | $429 / Sq Ft |
| 04/30/2013 04/30/13 | Sold | $575,000 | +15.2% | $436 / Sq Ft |
| 03/27/2013 03/27/13 | Pending | -- | -- | -- |
| 03/22/2013 03/22/13 | For Sale | $499,000 | -- | $378 / Sq Ft |
Tax History Compared to Growth
Tax History
| Year | Tax Paid | Tax Assessment Tax Assessment Total Assessment is a certain percentage of the fair market value that is determined by local assessors to be the total taxable value of land and additions on the property. | Land | Improvement |
|---|---|---|---|---|
| 2024 | $5,772 | $833,460 | $458,340 | $375,120 |
| 2023 | $5,274 | $704,410 | $454,800 | $249,610 |
| 2022 | $4,815 | $659,430 | $432,660 | $226,770 |
| 2021 | $4,395 | $645,520 | $426,260 | $219,260 |
| 2020 | $4,001 | $633,230 | $425,830 | $207,400 |
| 2019 | $3,643 | $612,050 | $403,020 | $209,030 |
| 2018 | $3,324 | $585,480 | $0 | $0 |
| 2017 | $3,029 | $555,420 | $0 | $0 |
| 2016 | $2,759 | $493,170 | $0 | $0 |
| 2015 | $2,511 | $441,360 | $0 | $0 |
| 2014 | $2,293 | $339,910 | $0 | $0 |
Agents Affiliated with this Home
-
Jeanne Harrison

Seller's Agent in 2022
Jeanne Harrison
Compass
(202) 841-7717
2 in this area
101 Total Sales
-
D
Buyer's Agent in 2022
Dylan Lee
Keller Williams Capital Properties
-
L
Seller's Agent in 2013
Linda Low
Compass
-
Mila Salazar

Seller Co-Listing Agent in 2013
Mila Salazar
Compass
(202) 277-5114
1 in this area
8 Total Sales
-
Philip Guire

Buyer's Agent in 2013
Philip Guire
Compass
(202) 547-3525
1 in this area
105 Total Sales
Map
Source: Bright MLS
MLS Number: 1003407988
APN: 2830-0822
- 3624 10th St NW Unit 4
- 3616 10th St NW
- 3615 10th St NW Unit A
- 3655 13th St NW
- 3601 10th St NW Unit 1
- 3563 10th St NW
- 3624 Rock Creek Church Rd NW
- 3646 13th St NW Unit 1
- 3551 13th St NW
- 3700 13th St NW
- 3656 New Hampshire Ave NW Unit 3
- 3563 Holmead Place NW
- 1326 Otis Place NW
- 1317 Spring Rd NW Unit 3
- 3701 9th St NW Unit 1
- 1001 Monroe St NW Unit 1
- 3725 9th St NW
- 1349 Parkwood Place NW
- 3521 New Hampshire Ave NW Unit B
- 3521 New Hampshire Ave NW Unit A
