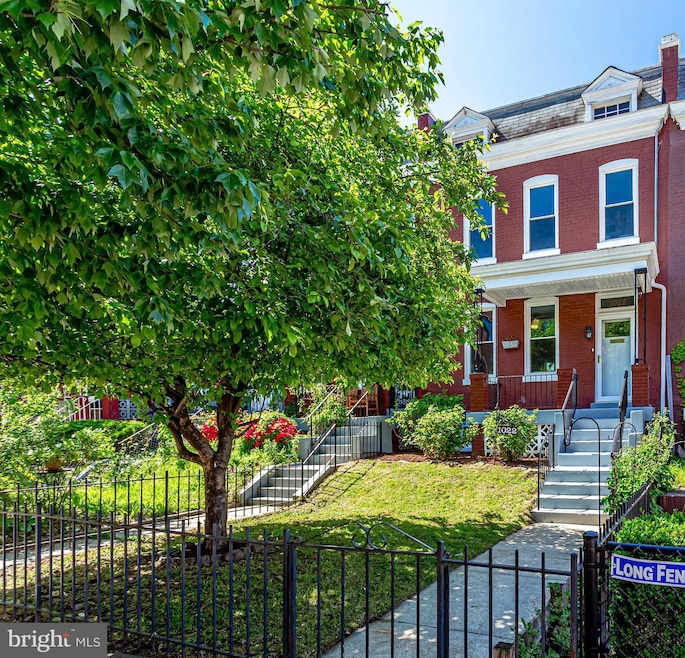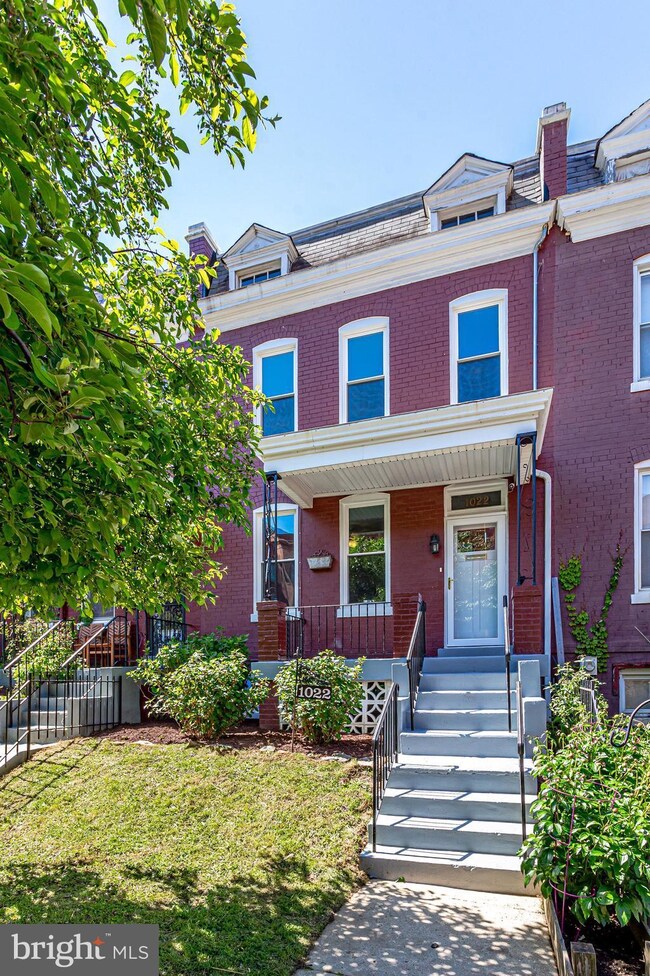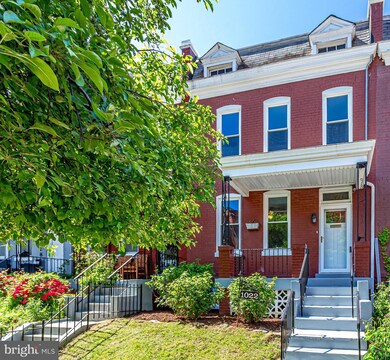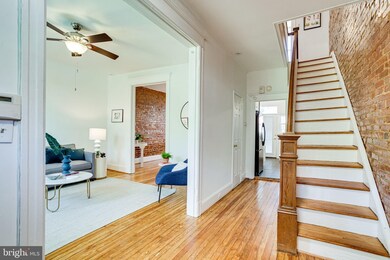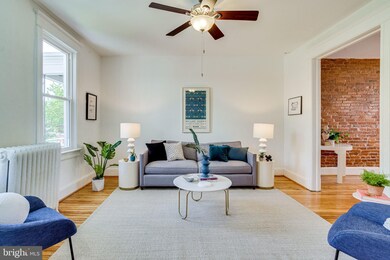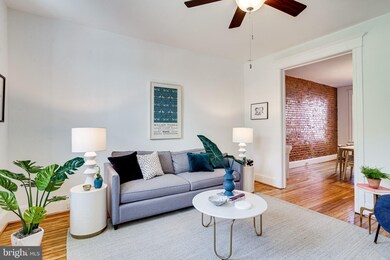
1022 Spring Rd NW Washington, DC 20010
Columbia Heights NeighborhoodHighlights
- Federal Architecture
- 5-minute walk to Georgia Ave-Petworth
- Wood Flooring
- Recreation Room
- Traditional Floor Plan
- 3-minute walk to Raymond Recreation Center and Playground
About This Home
As of May 2022Open cancelled. Compelling offer received. Masks REQUIRED by ALL! Flexible 3BR+ guest room/1.5BA house with basement family room, fenced-in backyard, and aprox 1980sf of space on 3 levels (per DC tax records) is 5mins to Metro, yet on a quieter street, conveniently nestled between Petworth and 14th St.
Sip lemonade on the front porch while chatting with neighbors. Come inside to the exposed brick entry foyer, to a home with original wood floors throughout, the best combo of toasty radiator heat and new central AC, and a discreetly-located PR in hallway outside kitchen. Quite large living room is at front, separate but open to the exposed brick dining room at back. The kitchen with gas cooking, tall cabinets, granite countertops and original tin ceiling has a new full-light door with integral privacy shade opening onto a rear porch. Step down to the fenced-in rear yard, with gate to alley for easy bike/stroller access (maybe possible Mini parking), and an organic soil planting bed at the side for veggies and herbs.
Upstairs are 3BRs with wood floors, convenient linen closet, and a hall bathroom with tub. Connecting basement boasts family room to unwind and relax, a new laundry closet, and a very flexible front room that easily accommodates guests as a 4th bedroom, or a very large WFH space, or a large private workout room. Rest easy knowing owners have been good stewards of their home, replacing windows and doors on main and upper floors in 2021, dishwasher in 2020, range in 2018, washer/dryer in 2015, installing central AC in 2016, and a whole house water filtration system and new roof in 2013 when they moved in.
Enjoy living in the sweet spot: a quiet street between the restaurants and shops of 14th St, 11th St, and Georgia Avenue, with the Raymond Rec Center playground and tennis courts, Safeway and Giant, Reliable Tavern, The Coupe, Makan, and numerous other DC faves a short stroll, along with easy access to the Metro and Rock Creek Park trails. Carpe Diem!
Last Buyer's Agent
Dylan Lee
Keller Williams Capital Properties License #0225252424

Townhouse Details
Home Type
- Townhome
Est. Annual Taxes
- $4,395
Year Built
- Built in 1912
Lot Details
- 1,319 Sq Ft Lot
- Northeast Facing Home
- Wrought Iron Fence
- Privacy Fence
- Wood Fence
- Back Yard Fenced
- Decorative Fence
Parking
- On-Street Parking
Home Design
- Federal Architecture
- Brick Exterior Construction
- Permanent Foundation
Interior Spaces
- Property has 3 Levels
- Traditional Floor Plan
- Ceiling height of 9 feet or more
- Ceiling Fan
- Recessed Lighting
- Double Pane Windows
- Replacement Windows
- Window Treatments
- Transom Windows
- Six Panel Doors
- Living Room
- Formal Dining Room
- Den
- Recreation Room
Kitchen
- Galley Kitchen
- Gas Oven or Range
- Stove
- Dishwasher
- Stainless Steel Appliances
- Upgraded Countertops
- Disposal
Flooring
- Wood
- Ceramic Tile
Bedrooms and Bathrooms
- 3 Bedrooms
- Walk-In Closet
- <<tubWithShowerToken>>
Laundry
- Laundry Room
- Laundry on lower level
- Front Loading Dryer
- Washer
Finished Basement
- Basement Fills Entire Space Under The House
- Walk-Up Access
- Connecting Stairway
- Interior and Exterior Basement Entry
- Basement Windows
Home Security
Outdoor Features
- Patio
- Exterior Lighting
- Porch
Utilities
- Central Air
- Radiator
- Hot Water Heating System
- Natural Gas Water Heater
Listing and Financial Details
- Tax Lot 822
- Assessor Parcel Number 2830//0822
Community Details
Overview
- No Home Owners Association
- Built by Wardman-esque
- Columbia Heights Subdivision, 3 4Br + Family Room Floorplan
Security
- Fire and Smoke Detector
Ownership History
Purchase Details
Home Financials for this Owner
Home Financials are based on the most recent Mortgage that was taken out on this home.Similar Homes in Washington, DC
Home Values in the Area
Average Home Value in this Area
Purchase History
| Date | Type | Sale Price | Title Company |
|---|---|---|---|
| Deed | $900,000 | First American Title |
Mortgage History
| Date | Status | Loan Amount | Loan Type |
|---|---|---|---|
| Open | $625,000 | New Conventional |
Property History
| Date | Event | Price | Change | Sq Ft Price |
|---|---|---|---|---|
| 05/31/2022 05/31/22 | Sold | $900,000 | +6.0% | $455 / Sq Ft |
| 05/14/2022 05/14/22 | Pending | -- | -- | -- |
| 05/11/2022 05/11/22 | For Sale | $849,000 | +47.7% | $429 / Sq Ft |
| 04/30/2013 04/30/13 | Sold | $575,000 | +15.2% | $436 / Sq Ft |
| 03/27/2013 03/27/13 | Pending | -- | -- | -- |
| 03/22/2013 03/22/13 | For Sale | $499,000 | -- | $378 / Sq Ft |
Tax History Compared to Growth
Tax History
| Year | Tax Paid | Tax Assessment Tax Assessment Total Assessment is a certain percentage of the fair market value that is determined by local assessors to be the total taxable value of land and additions on the property. | Land | Improvement |
|---|---|---|---|---|
| 2024 | $5,772 | $833,460 | $458,340 | $375,120 |
| 2023 | $5,274 | $704,410 | $454,800 | $249,610 |
| 2022 | $4,815 | $659,430 | $432,660 | $226,770 |
| 2021 | $4,395 | $645,520 | $426,260 | $219,260 |
| 2020 | $4,001 | $633,230 | $425,830 | $207,400 |
| 2019 | $3,643 | $612,050 | $403,020 | $209,030 |
| 2018 | $3,324 | $585,480 | $0 | $0 |
| 2017 | $3,029 | $555,420 | $0 | $0 |
| 2016 | $2,759 | $493,170 | $0 | $0 |
| 2015 | $2,511 | $441,360 | $0 | $0 |
| 2014 | $2,293 | $339,910 | $0 | $0 |
Agents Affiliated with this Home
-
Jeanne Harrison

Seller's Agent in 2022
Jeanne Harrison
Compass
(202) 841-7717
2 in this area
101 Total Sales
-
D
Buyer's Agent in 2022
Dylan Lee
Keller Williams Capital Properties
-
L
Seller's Agent in 2013
Linda Low
Compass
-
Mila Salazar

Seller Co-Listing Agent in 2013
Mila Salazar
Compass
(202) 277-5114
1 in this area
8 Total Sales
-
Philip Guire

Buyer's Agent in 2013
Philip Guire
Compass
(202) 547-3525
104 Total Sales
Map
Source: Bright MLS
MLS Number: DCDC2048696
APN: 2830-0822
- 3624 10th St NW Unit 4
- 3616 10th St NW
- 3615 10th St NW Unit A
- 3655 13th St NW
- 3601 10th St NW Unit 1
- 3563 10th St NW
- 3624 Rock Creek Church Rd NW
- 3646 13th St NW Unit 1
- 3551 13th St NW
- 3700 13th St NW
- 3656 New Hampshire Ave NW Unit 3
- 3563 Holmead Place NW
- 1326 Otis Place NW
- 1317 Spring Rd NW Unit 3
- 3701 9th St NW Unit 1
- 1001 Monroe St NW Unit 1
- 3725 9th St NW
- 1349 Parkwood Place NW
- 3521 New Hampshire Ave NW Unit B
- 3521 New Hampshire Ave NW Unit A
