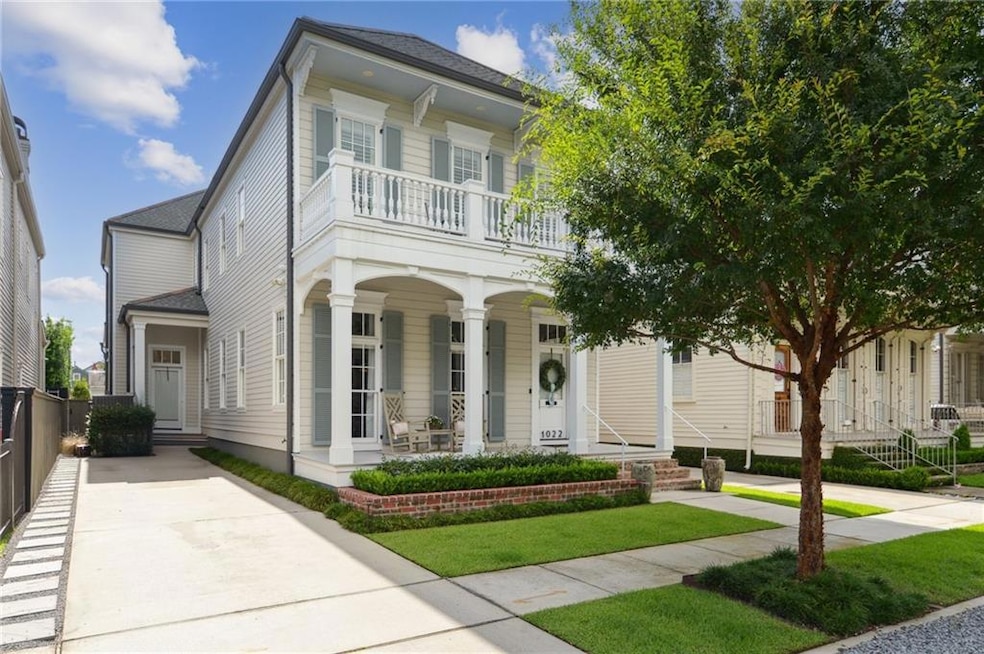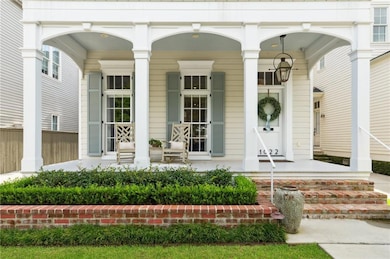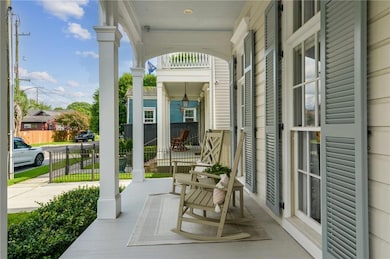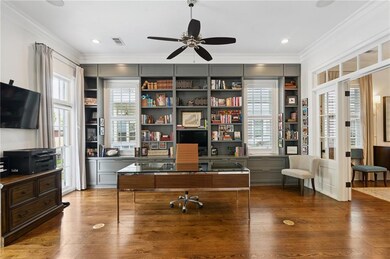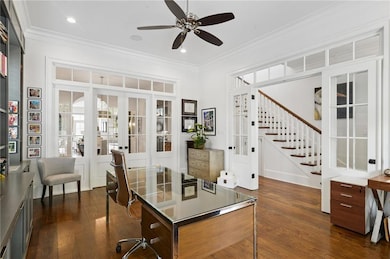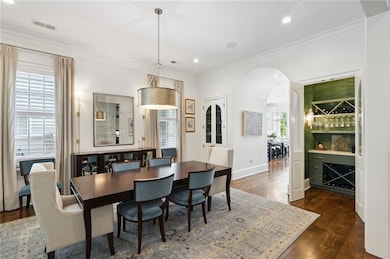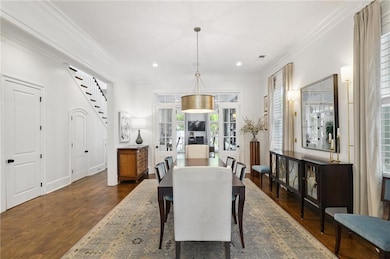
1022 Upperline St New Orleans, LA 70115
Uptown NeighborhoodEstimated payment $11,891/month
Highlights
- In Ground Pool
- Full Attic
- Stainless Steel Appliances
- Traditional Architecture
- Stone Countertops
- 5-minute walk to Wisner Playground and Dog Run
About This Home
Welcome to 1022 Upperline Street — a stunning 4-bedroom, 3.5-bath home built in 2019, blending contemporary design with high-end functionality. Nestled just steps from vibrant Magazine Street, this beautifully appointed residence offers spacious, light-filled interiors and top-tier amenities throughout.
Enjoy year-round comfort and peace of mind with a whole-home generator and a climate-controlled shed, perfect for storage, a home gym, or a creative studio. Entertain with ease in your private saltwater heated pool and spa, or work on your short game with your own custom putting green.
Thoughtfully designed for modern living, the open-concept kitchen and living areas flow seamlessly into a lushly landscaped backyard oasis. This is New Orleans living at its finest — elegant, effortless, and built for enjoyment. Don't miss it!
Home Details
Home Type
- Single Family
Est. Annual Taxes
- $18,191
Year Built
- Built in 2019
Lot Details
- Lot Dimensions are 40x151x21x30x121
- Fenced
- Irregular Lot
- Property is in excellent condition
Home Design
- Traditional Architecture
- Raised Foundation
- Shingle Roof
- HardiePlank Type
Interior Spaces
- 3,774 Sq Ft Home
- 2-Story Property
- Gas Fireplace
- Full Attic
Kitchen
- Oven or Range
- Microwave
- Dishwasher
- Wine Cooler
- Stainless Steel Appliances
- Stone Countertops
- Disposal
Bedrooms and Bathrooms
- 4 Bedrooms
Laundry
- Dryer
- Washer
Home Security
- Home Security System
- Fire and Smoke Detector
Parking
- 2 Parking Spaces
- Driveway
- Off-Street Parking
Pool
- In Ground Pool
- Saltwater Pool
- Spa
Outdoor Features
- Balcony
- Shed
- Porch
Utilities
- Two cooling system units
- Central Heating and Cooling System
- Two Heating Systems
- Whole House Permanent Generator
- Internet Available
Additional Features
- No Carpet
- Outside City Limits
Listing and Financial Details
- Assessor Parcel Number 614203616
Map
Home Values in the Area
Average Home Value in this Area
Tax History
| Year | Tax Paid | Tax Assessment Tax Assessment Total Assessment is a certain percentage of the fair market value that is determined by local assessors to be the total taxable value of land and additions on the property. | Land | Improvement |
|---|---|---|---|---|
| 2025 | $18,191 | $144,670 | $24,420 | $120,250 |
| 2024 | $18,466 | $144,670 | $24,420 | $120,250 |
| 2023 | $18,495 | $144,670 | $16,280 | $128,390 |
| 2022 | $18,495 | $138,250 | $16,280 | $121,970 |
| 2021 | $19,843 | $144,670 | $16,280 | $128,390 |
| 2020 | $20,039 | $144,670 | $16,280 | $128,390 |
| 2019 | $2,460 | $16,280 | $16,280 | $0 |
| 2018 | $2,508 | $16,280 | $16,280 | $0 |
Property History
| Date | Event | Price | Change | Sq Ft Price |
|---|---|---|---|---|
| 07/15/2025 07/15/25 | For Sale | $1,875,000 | -- | $497 / Sq Ft |
Purchase History
| Date | Type | Sale Price | Title Company |
|---|---|---|---|
| Deed | $1,607,419 | Winters Title Agency Inc |
Mortgage History
| Date | Status | Loan Amount | Loan Type |
|---|---|---|---|
| Open | $1,449,000 | Adjustable Rate Mortgage/ARM | |
| Closed | $1,446,677 | Adjustable Rate Mortgage/ARM |
Similar Homes in New Orleans, LA
Source: Gulf South Real Estate Information Network
MLS Number: 2511992
APN: 6-14-2-036-16
- 4847 Magazine St Unit A
- 4921 Magazine St Unit C
- 4921 Magazine St Unit B
- 4833 Coliseum St Unit C
- 5015 Magazine St
- 4904 Perrier St
- 4815 Magazine St Unit 1
- 1224 Soniat St
- 1312 Robert St Unit 2
- 4932 Prytania St Unit 201G
- 4932 Prytania St Unit 201E
- 5122 Perrier St
- 5218 Camp St
- 731 Robert St
- 4812 Constance St Unit B
- 802 Valence St Unit A
- 5127 Prytania St Unit 5
- 1509 Robert St
- 5221 Perrier St
- 739 Valence St
