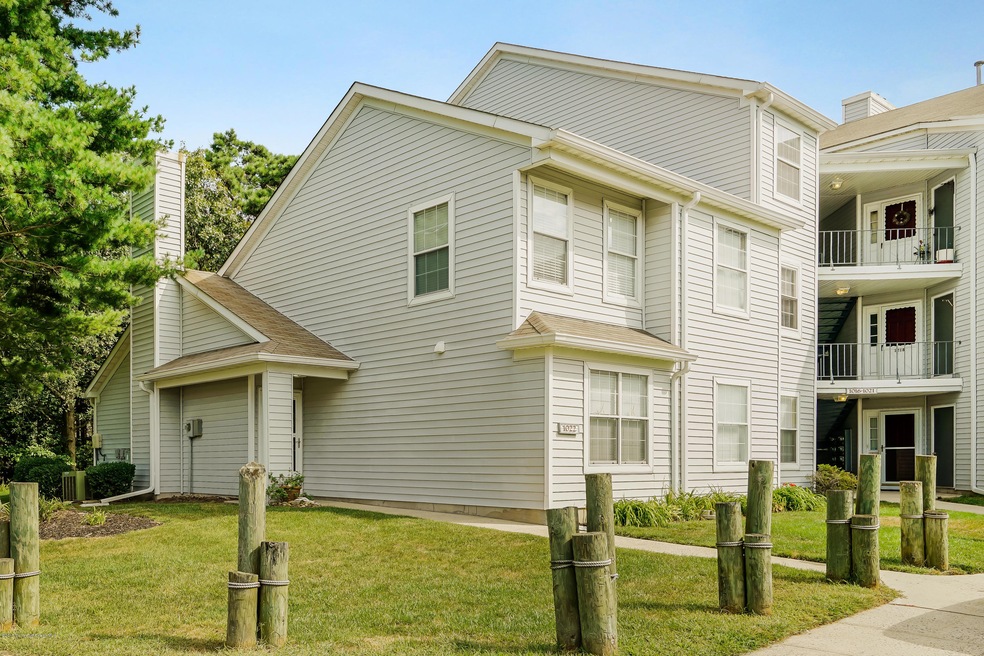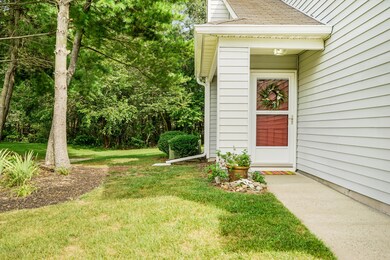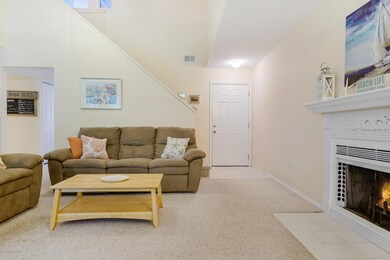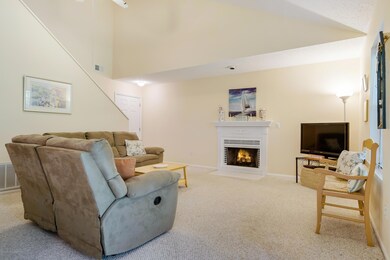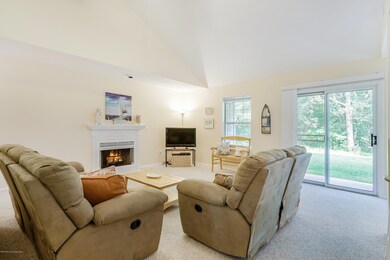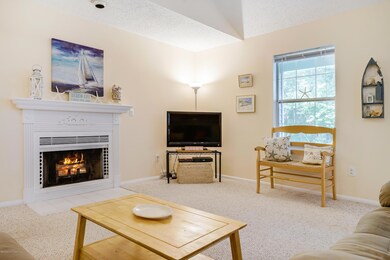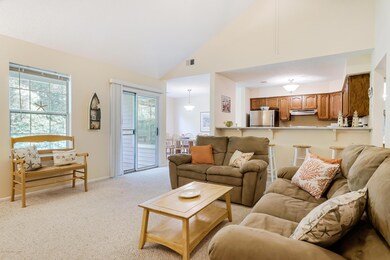
1022 Waters Edge Dr Unit 22 Toms River, NJ 08753
Estimated Value: $374,000 - $409,489
Highlights
- Outdoor Pool
- End Unit
- Patio
- Main Floor Primary Bedroom
- Walk-In Closet
- Living Room
About This Home
As of February 2016Lovely,light,airy home*It's wonderful to ENTER ON GROUND LEVEL(Makes life easy for bringing in groceries) Great privacy abounds with a wooded view back yard*Lucky you:This is an end unit town home,so no noisy neighbors above you,and neighbors on 1 side only.This home boasts a 1st floor Master Bedroom Suite; very large with a sitting area,nice walk-in closet and attached Master Bathroom w/ a seperate shower & tub/shower combo,too.Living room w/volume ceiling,real wood burning fireplace,neutral newer carpet*Sliders to patio nestled in privacy woods*2 addtl bedrooms up & full bathroom;1 with W/I Closet.Exterior storage closet.New GRANITE COUNTER TOP & STAINLESS STEEL APPLIANCES*Walk to pool/tennis.Inexpensive to heat/cool*Minutes to sbeaches,shops,restaurants,PKWY.Come enjoy life at the shore No Sandy impact to this home. This a gently used home, as this is a second home for the owners. Owners down usually on weekends. No pets and no smokers.
Last Agent to Sell the Property
Anita Jacobus
RE/MAX at Barnegat Bay Listed on: 08/18/2015
Last Buyer's Agent
Anita Jacobus
Weichert Realtors-Toms River
Townhouse Details
Home Type
- Townhome
Est. Annual Taxes
- $4,355
Year Built
- Built in 1986
Lot Details
- End Unit
- Sprinkler System
HOA Fees
- $190 Monthly HOA Fees
Parking
- Assigned Parking
Home Design
- Slab Foundation
- Shingle Roof
Interior Spaces
- 2-Story Property
- Ceiling Fan
- Light Fixtures
- Wood Burning Fireplace
- Window Treatments
- Sliding Doors
- Living Room
- Dining Room
- Storage
- Crawl Space
Kitchen
- Gas Cooktop
- Dishwasher
Flooring
- Wall to Wall Carpet
- Ceramic Tile
Bedrooms and Bathrooms
- 3 Bedrooms
- Primary Bedroom on Main
- Walk-In Closet
- Primary Bathroom is a Full Bathroom
- Primary bathroom on main floor
- Primary Bathroom Bathtub Only
- Primary Bathroom includes a Walk-In Shower
Laundry
- Laundry Room
- Dryer
- Washer
Outdoor Features
- Outdoor Pool
- Patio
- Exterior Lighting
- Play Equipment
Schools
- East Dover Elementary School
- Tr Intr East Middle School
- TOMS River East High School
Utilities
- Forced Air Heating and Cooling System
- Heating System Uses Natural Gas
- Natural Gas Water Heater
Listing and Financial Details
- Assessor Parcel Number 004420015000080010
Community Details
Overview
- Association fees include common area, exterior maint, mgmt fees, pool, snow removal
- Waters Edge Subdivision
- On-Site Maintenance
Amenities
- Common Area
Recreation
- Tennis Courts
- Community Playground
- Community Pool
- Snow Removal
Pet Policy
- Dogs Allowed
Ownership History
Purchase Details
Purchase Details
Home Financials for this Owner
Home Financials are based on the most recent Mortgage that was taken out on this home.Purchase Details
Home Financials for this Owner
Home Financials are based on the most recent Mortgage that was taken out on this home.Purchase Details
Home Financials for this Owner
Home Financials are based on the most recent Mortgage that was taken out on this home.Purchase Details
Similar Homes in Toms River, NJ
Home Values in the Area
Average Home Value in this Area
Purchase History
| Date | Buyer | Sale Price | Title Company |
|---|---|---|---|
| Chahalis Bonnie | $325,000 | Westcor Land Title | |
| Feltri Dion | $305,000 | Chicago Title Insurance Co | |
| Costello David | $265,000 | -- | |
| Carlson Kenneth | -- | -- | |
| Carlson Virginia E | $10,000 | -- |
Mortgage History
| Date | Status | Borrower | Loan Amount |
|---|---|---|---|
| Previous Owner | Feltri Dion | $61,000 | |
| Previous Owner | Feltri Dion | $244,000 | |
| Previous Owner | Costello David | $212,000 | |
| Closed | Costello David | $53,000 |
Property History
| Date | Event | Price | Change | Sq Ft Price |
|---|---|---|---|---|
| 02/04/2016 02/04/16 | Sold | $195,000 | -- | $133 / Sq Ft |
Tax History Compared to Growth
Tax History
| Year | Tax Paid | Tax Assessment Tax Assessment Total Assessment is a certain percentage of the fair market value that is determined by local assessors to be the total taxable value of land and additions on the property. | Land | Improvement |
|---|---|---|---|---|
| 2024 | $4,355 | $251,600 | $100,000 | $151,600 |
| 2023 | $4,197 | $251,600 | $100,000 | $151,600 |
| 2022 | $4,197 | $251,600 | $100,000 | $151,600 |
| 2021 | $3,715 | $148,700 | $35,000 | $113,700 |
| 2020 | $3,698 | $148,700 | $35,000 | $113,700 |
| 2019 | $3,538 | $148,700 | $35,000 | $113,700 |
| 2018 | $3,498 | $148,700 | $35,000 | $113,700 |
| 2017 | $3,439 | $148,700 | $35,000 | $113,700 |
| 2016 | $3,396 | $148,700 | $35,000 | $113,700 |
| 2015 | $3,274 | $148,700 | $35,000 | $113,700 |
| 2014 | $3,112 | $148,700 | $35,000 | $113,700 |
Agents Affiliated with this Home
-
A
Seller's Agent in 2016
Anita Jacobus
RE/MAX
Map
Source: MOREMLS (Monmouth Ocean Regional REALTORS®)
MLS Number: 21532329
APN: 08-00442-15-00008-01-C22F
- 1518 Waters Edge Dr
- 1825 Cable Dr
- 25 Sage Rd
- 30 Wills Ct
- 1832 Ensign Ct
- 1836 Ensign Ct
- 1825 Monitor Dr
- 1850 Ensign Ct
- 49 Edith Ct
- 1841 Starboard Ct
- 1866 Ensign Ct
- 46 Margaret Ct
- 230 Christoffer Terrace
- 1830 Merrimac Dr
- 310 Cutty Ct
- 707 Bounty Ct
- 66 Holly Tree Ln
- 1808 Shore Blvd
- 123 France St
- 1783 Greenwood Rd
- 1019 Waters Edge Dr
- 1022 Waters Edge Dr Unit 22
- 1018 Waters Edge Dr Unit 18
- 719 Waters Edge Dr
- 716 Waters Edge Dr
- 717 Waters Edge Dr
- 1618 Waters Edge Dr Unit 18
- 1618 Waters Edge Dr Unit 16
- 1716 Waters Edge Dr
- 1617 Waters Edge Dr
- 1718 Waters Edge Dr
- 1813 Waters Edge Dr
- 1616 Waters Edge Dr Unit 16
- 1715 Waters Edge Dr Unit 15
- 1614 Waters Edge Dr Unit 14
- 1612 Waters Edge Dr
- 1612 Waters Edge Dr Unit 12
- 1814 Waters Edge Dr
- 1811 Waters Edge Dr Unit 11 B
- 1712 Waters Edge Dr
