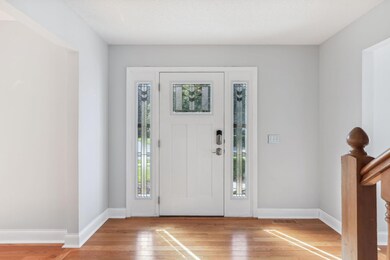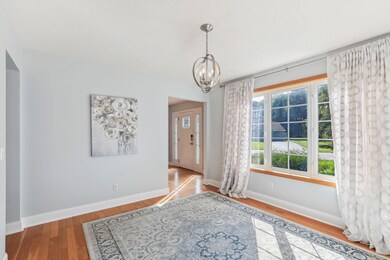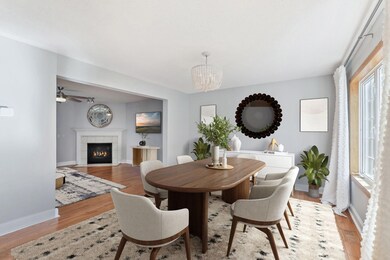
10221 167th St W Lakeville, MN 55044
Highlights
- Home fronts a pond
- 2 Fireplaces
- No HOA
- Kenwood Trail Middle School Rated A
- Great Room
- 5-minute walk to Rollings Oaks Park
About This Home
As of December 2024This beautiful & updated home offers main level living as well as 4 bedrooms upstairs. The home offers plenty of natural lighting. Open concept & updated kitchen w/granite countertops & newer stainless steel appliances. Main floors features gorgeous hardwood floors throughout, formal living room & dining room plus a great room. The main floor walks out to a new maintenance-free deck overlooking a beautiful 1/3 acre lot with pond & wildlife views. Master bathroom was fully remodeled in 2023. Exterior was repainted in 2023. Most doors have been recently replaced (garage doors, deck door, front door). Basement features a full wet bar that walks out to a large new concrete patio. The walkout basement is perfect for entertaining! Garage floors were recently updated with epoxy floors and a 240v out was installed; perfect for any EV driver. Perfectly located near park, walking trails, entertainment and much more! Highly sought after ISD 194. You don't want to miss out on this one!
Home Details
Home Type
- Single Family
Est. Annual Taxes
- $6,064
Year Built
- Built in 1995
Lot Details
- 0.36 Acre Lot
- Lot Dimensions are 69x162x69x66x146
- Home fronts a pond
- Property is Fully Fenced
- Few Trees
Parking
- 3 Car Attached Garage
Interior Spaces
- 2-Story Property
- 2 Fireplaces
- Great Room
- Family Room
- Living Room
- Dining Room
- Storage Room
Kitchen
- Range
- Microwave
- Dishwasher
- Stainless Steel Appliances
- Disposal
- The kitchen features windows
Bedrooms and Bathrooms
- 5 Bedrooms
Laundry
- Dryer
- Washer
Basement
- Walk-Out Basement
- Basement Fills Entire Space Under The House
Additional Features
- Patio
- Forced Air Heating and Cooling System
Community Details
- No Home Owners Association
- Lynwood North 7Th Add Subdivision
Listing and Financial Details
- Assessor Parcel Number 224698106050
Ownership History
Purchase Details
Home Financials for this Owner
Home Financials are based on the most recent Mortgage that was taken out on this home.Purchase Details
Home Financials for this Owner
Home Financials are based on the most recent Mortgage that was taken out on this home.Purchase Details
Similar Homes in the area
Home Values in the Area
Average Home Value in this Area
Purchase History
| Date | Type | Sale Price | Title Company |
|---|---|---|---|
| Deed | $515,000 | -- | |
| Deed | $412,000 | Trademark Title Services Inc | |
| Interfamily Deed Transfer | -- | None Available |
Mortgage History
| Date | Status | Loan Amount | Loan Type |
|---|---|---|---|
| Open | $505,000 | New Conventional | |
| Previous Owner | $384,300 | New Conventional | |
| Previous Owner | $391,400 | New Conventional |
Property History
| Date | Event | Price | Change | Sq Ft Price |
|---|---|---|---|---|
| 06/27/2025 06/27/25 | Price Changed | $4,200 | -2.3% | $1 / Sq Ft |
| 06/05/2025 06/05/25 | Price Changed | $4,300 | 0.0% | $1 / Sq Ft |
| 06/05/2025 06/05/25 | For Rent | $4,300 | +2.4% | -- |
| 05/07/2025 05/07/25 | Off Market | $4,200 | -- | -- |
| 04/19/2025 04/19/25 | For Rent | $4,200 | 0.0% | -- |
| 12/06/2024 12/06/24 | Sold | $515,000 | -8.0% | $157 / Sq Ft |
| 11/30/2024 11/30/24 | Pending | -- | -- | -- |
| 10/22/2024 10/22/24 | Price Changed | $560,000 | -2.6% | $171 / Sq Ft |
| 10/08/2024 10/08/24 | Price Changed | $575,000 | -4.0% | $175 / Sq Ft |
| 09/20/2024 09/20/24 | For Sale | $599,000 | -- | $183 / Sq Ft |
Tax History Compared to Growth
Tax History
| Year | Tax Paid | Tax Assessment Tax Assessment Total Assessment is a certain percentage of the fair market value that is determined by local assessors to be the total taxable value of land and additions on the property. | Land | Improvement |
|---|---|---|---|---|
| 2023 | $6,320 | $548,200 | $136,000 | $412,200 |
| 2022 | $5,530 | $536,800 | $135,500 | $401,300 |
| 2021 | $5,446 | $447,900 | $127,800 | $320,100 |
| 2020 | $5,704 | $424,800 | $121,800 | $303,000 |
| 2019 | $4,973 | $421,800 | $116,000 | $305,800 |
| 2018 | $4,979 | $378,800 | $110,400 | $268,400 |
| 2017 | $4,509 | $371,200 | $105,100 | $266,100 |
| 2016 | $4,635 | $355,500 | $100,100 | $255,400 |
| 2015 | $4,533 | $341,862 | $95,541 | $246,321 |
| 2014 | -- | $349,056 | $93,075 | $255,981 |
| 2013 | -- | $330,417 | $84,833 | $245,584 |
Agents Affiliated with this Home
-
Jonathan Liu

Seller's Agent in 2024
Jonathan Liu
JL Elite Realty
(952) 239-9999
27 in this area
136 Total Sales
-
Caarin Pannkuk

Buyer's Agent in 2024
Caarin Pannkuk
Real Broker, LLC
(651) 208-7404
65 in this area
474 Total Sales
Map
Source: NorthstarMLS
MLS Number: 6601528
APN: 22-46981-06-050
- 10385 166th St W
- 16905 Jalisco Terrace W
- 9922 166th St W
- 16302 Jatos Cir
- 16386 Jaffna Place
- 16380 Jaffna Place
- 10380 163rd St W
- 16500 Irwindale Way
- 17142 Jonquil Ave
- 16551 Irwinton Cir
- 10150 Oak Shore Dr
- 16747 Iredale Path
- 16630 Irwindale Way
- 16962 Kenrick Ave Unit 7
- 10270 S Oak Shore Dr
- 9815 161st St W
- 17169 Jordan Ct
- 17175 Jordan Ct
- 17180 Jordan Ct
- 17379 Ithaca Ln






