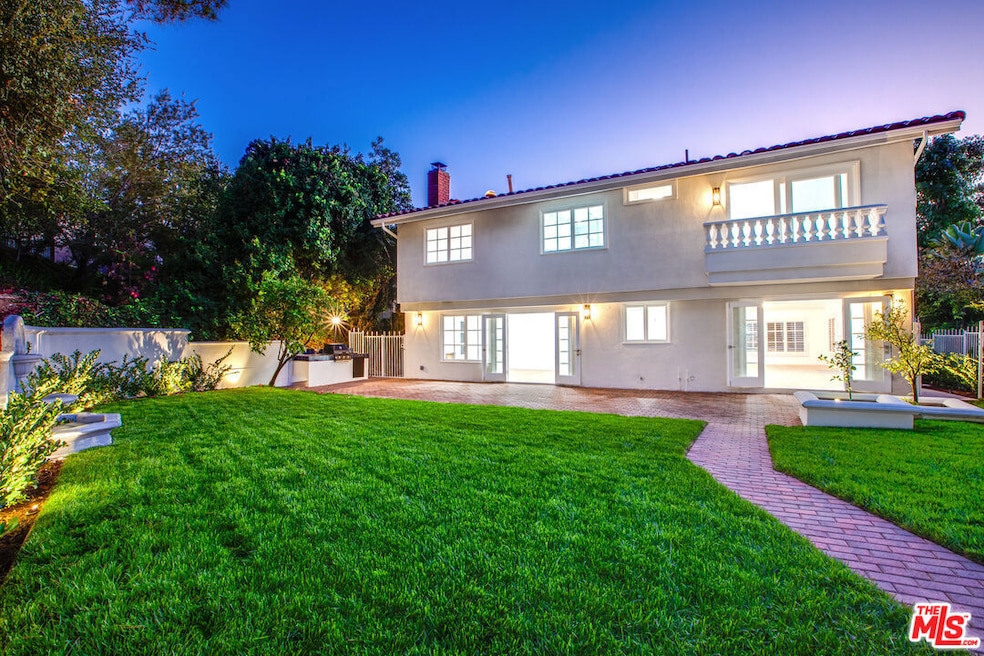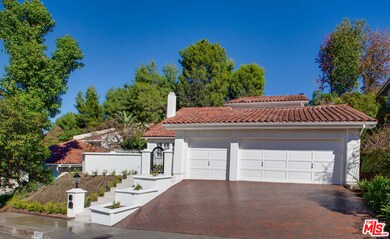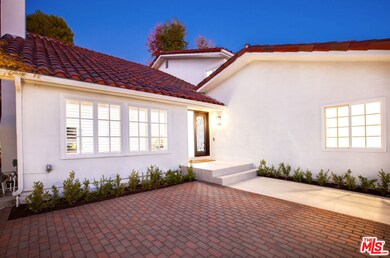10221 Briarwood Dr Los Angeles, CA 90077
Beverly Crest NeighborhoodHighlights
- Fitness Center
- Tennis Courts
- 24-Hour Security
- Roscomare Road Elementary Rated A
- Art Studio
- 4-minute walk to Briarwood Park
About This Home
Completely Renovated Bel Air Ridge Beauty ~ Move-In Ready Luxury in Prime Bel Air! Wake the kids and call the neighbors, the debut of this stunning family home in the coveted Bel Air Ridge community is here! Nestled in one of Bel Air's most desirable neighborhoods, this completely remodeled residence combines timeless elegance, modern comfort, and effortless livability. Whether you're a local looking to upgrade or new to the area, this is the opportunity you've been waiting for. A standalone detached family home, that's turnkey; close escrow Friday and be settled in by Monday. It doesn't get any easier. Inside, discover a spacious and refined floor plan designed for both everyday living and sophisticated entertainment. The entry opens through a welcoming courtyard into a grand foyer with a sweeping staircase and wide-plank wood floors throughout. The formal living room features high ceilings and a stately fireplace, while the adjacent dining room opens to the private backyard perfect for seamless indoor-outdoor flow. The chef's kitchen is equipped with professional-grade Thermador appliances, custom cabinetry, and a convenient walk-up pantry. The kitchen opens to a warm and inviting family room, complete with its own fireplace. Step outside to enjoy the expansive patio, lush lawn, built-in BBQ, and an oversized spa tub an entertainer's dream. The backyard is notably large for the community, offering exceptional privacy and space. Upstairs, the primary suite is a true retreat, featuring two generous walk-in closets, a luxurious en-suite bathroom with soaking tub and separate shower, and a romantic balcony overlooking the beautifully landscaped yard. Two additional bright and spacious bedrooms provide comfort for family, guests, or home office use. A fourth bedroom conveniently located downstairs adds versatility for multi-generational living or guest accommodations. The three-car garage includes one bay converted into a permitted recreation room, ideal for a home gym, office, or playroom. Extensive renovations have just been completed ensuring everything feels brand new. If you think you've seen it before, think again. Enjoy resort-style living with exclusive Bel Air Ridge amenities, including six tennis courts, pickleball, a state-of-the-art fitness center, two sparkling pools, spa, clubhouse, and a private park. Located moments from the Glen Centre's upscale dining and shops, and within easy reach of prestigious schools including Harvard-Westlake, Curtis, Berkeley Hall, Milken, Mirman, Wise, and Roscomare Road Elementary. This exceptional property offers the rare combination of privacy, luxury, and community all in one of Bel Air's most sought-after enclaves. Schedule your private tour today opportunities like this don't come around often.
Home Details
Home Type
- Single Family
Est. Annual Taxes
- $14,264
Year Built
- Built in 1978 | Remodeled
Lot Details
- 1.32 Acre Lot
- Drip System Landscaping
- Sprinklers Throughout Yard
- Sprinklers on Timer
- Property is zoned LARE15
Parking
- 2 Car Direct Access Garage
- Converted Garage
Home Design
- Contemporary Architecture
- Tile Roof
Interior Spaces
- 3,101 Sq Ft Home
- 2-Story Property
- Built-In Features
- Cathedral Ceiling
- Recessed Lighting
- Double Door Entry
- French Doors
- Family Room with Fireplace
- 2 Fireplaces
- Living Room with Fireplace
- Dining Room
- Den
- Recreation Room
- Art Studio
- Center Hall
Kitchen
- Breakfast Bar
- Walk-In Pantry
- Gas Oven
- Gas Cooktop
- Range Hood
- Microwave
- Freezer
- Ice Maker
- Dishwasher
- Quartz Countertops
Flooring
- Wood
- Ceramic Tile
Bedrooms and Bathrooms
- 4 Bedrooms
- Walk-In Closet
- Soaking Tub
Laundry
- Laundry in Garage
- Gas Dryer Hookup
Home Security
- Carbon Monoxide Detectors
- Fire and Smoke Detector
Pool
- In Ground Pool
- Spa
Outdoor Features
- Tennis Courts
- Balcony
- Open Patio
- Built-In Barbecue
- Rain Gutters
Utilities
- Central Heating and Cooling System
- Gas Water Heater
- Central Water Heater
- Sewer in Street
Listing and Financial Details
- Security Deposit $30,000
- Tenant pays for electricity, gas, trash collection, water
- Rent includes association dues, gardener
- 12 Month Lease Term
- Assessor Parcel Number 4382-029-146
Community Details
Overview
- Planned Unit Development
Amenities
- Community Barbecue Grill
- Sauna
- Clubhouse
Recreation
- Tennis Courts
- Community Basketball Court
- Pickleball Courts
- Racquetball
- Fitness Center
- Community Pool
- Community Spa
- Park
Security
- 24-Hour Security
- Controlled Access
Map
Source: The MLS
MLS Number: 25617561
APN: 4382-029-146
- 10246 Briarwood Dr
- 2661 Angelo Dr
- 0 Bonpas Ln
- 2654 Basil Ln
- 10074 Westwanda Dr
- 10055 Reevesbury Dr
- 2311 Beverly Glen Place
- 9991 Liebe Dr
- 2718 Claray Dr
- 2420 Bushrod Ln
- 2431 Bushrod Ln
- 2433 Bushrod Ln
- 0 Bushrod Ln Unit IV25240957
- 10060 Westwanda Dr
- 2790 Woodwardia Dr
- 10037 Reevesbury Dr
- 10580 Selkirk Ln
- 2801 Woodwardia Dr
- 10545 Selkirk Ln
- 9951 Liebe Dr
- 10134 Baywood Ct
- 2724 Angelo Dr
- 2377 N Beverly Glen Blvd
- 10072 Westwanda Dr
- 2695 Basil Ln
- 10211 Seabury Ln Guest House
- 10546 Selkirk Ln
- 10023 Westwanda Dr
- 2328 Benedict Canyon Dr
- 2530 Hutton Dr
- 2350 Benedict Canyon Dr
- 2563 Hutton Dr
- 2620 Wallingford Dr
- 2870 Benedict Canyon Dr
- 9820 Yoakum Dr
- 2044 Benedict Canyon Dr
- 9842 Portola Dr
- 10410 Quito Ln
- 2666 Hutton Dr
- 9705 Oak Pass Rd







