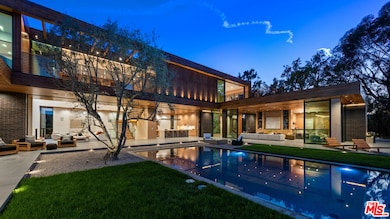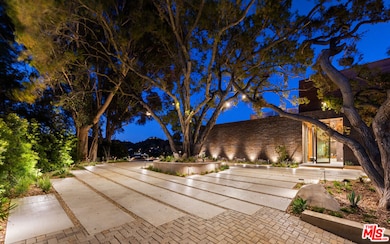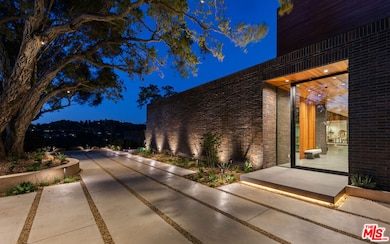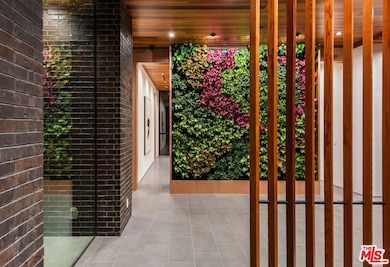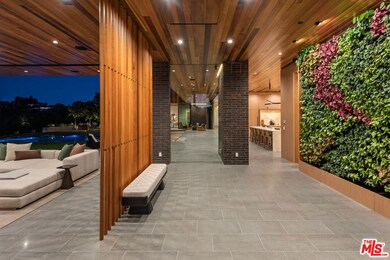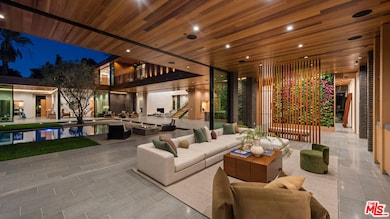9705 Oak Pass Rd Beverly Hills, CA 90210
Beverly Crest NeighborhoodHighlights
- Home Theater
- Heated In Ground Pool
- Panoramic View
- Warner Avenue Elementary Rated A
- Sauna
- Wolf Appliances
About This Home
This stunning new architectural gem, designed by the acclaimed Noah Walker, sets a new standard for luxury living. Nestled behind the prestigious gates of Oak Pass Road in Beverly Hills, this ultra-private estate offers a rare combination of seclusion and grandeur. Spanning across an expansive floor plan, the home features 7 spacious bedrooms and 9 lavish bathrooms, perfect for both intimate living and large-scale entertaining. The journey begins through an impressive glass pivot door, greeted by a 10-foot indoor greenery wall, elegant brick-clad columns, and soaring hardwood ceilings. The state-of-the-art kitchen isa chef's dream, with dual marble islands, oak cabinetry, top-of-the-line Wolf and Subzero appliances, and two Miele coffee makers. The kitchen seamlessly flows into the dramatic two-story living area, complete with a custom floating staircase that connects all levels of this architectural wonder. Designed to blend indoor and outdoor living, the home boasts 50-foot Fleetwood pocket doors that open to the meticulously landscaped grounds, featuring a zero-edge pool and spa, an outdoor kitchen, fire pit, olive trees, and multiple lounging areas all set against breathtaking panoramic views. First-class amenities include a private movie theater, fully equipped gym, Himalayan salt sauna, dual steam showers, a temperature-controlled wine display, three private balconies, and a Crestron smart home system. The motor-court, lined with mature oak trees, adds the finishing touch to this one-of-a-kind estate. This extraordinary residence off ers an unmatched level of sophistication, set in one of the most exclusive locations in Beverly Hills. An unparalleled opportunity for those seeking ultimate luxury.
Listing Agent
Christie's International Real Estate SoCal License #01296524 Listed on: 03/03/2025

Home Details
Home Type
- Single Family
Est. Annual Taxes
- $59,761
Year Built
- Built in 2024
Lot Details
- 0.58 Acre Lot
- Property is zoned LARE20
Parking
- 3 Car Attached Garage
Property Views
- Panoramic
- Mountain
- Hills
Home Design
- Contemporary Architecture
- Split Level Home
Interior Spaces
- 8,829 Sq Ft Home
- 3-Story Property
- Elevator
- Central Vacuum
- Built-In Features
- Entryway
- Living Room with Fireplace
- Dining Room with Fireplace
- Home Theater
- Den
- Sauna
- Home Gym
- Alarm System
- Basement
Kitchen
- Oven or Range
- Microwave
- Freezer
- Ice Maker
- Dishwasher
- Wolf Appliances
- Disposal
Bedrooms and Bathrooms
- 6 Bedrooms
- Fireplace in Primary Bedroom
- Walk-In Closet
- Powder Room
- 9 Full Bathrooms
Laundry
- Laundry Room
- Dryer
- Washer
Pool
- Heated In Ground Pool
- Heated Spa
- In Ground Spa
Outdoor Features
- Open Patio
- Fire Pit
- Outdoor Grill
Utilities
- Central Heating and Cooling System
- Cable TV Available
Community Details
- Call for details about the types of pets allowed
Listing and Financial Details
- Security Deposit $110,000
- Negotiable Lease Term
- Assessor Parcel Number 4384-007-022
Map
Source: The MLS
MLS Number: 25505925
APN: 4384-007-022
- 9694 Oak Pass Rd
- 9669 Oak Pass Rd
- 9716 Oak Pass Rd
- 9551 Oak Pass Rd
- 9782 Oak Pass Rd
- 2641 Hutton Dr
- 9696 Antelope Rd
- 9624 Yoakum Dr
- 2559 Hutton Dr
- 2563 Hutton Dr
- 2535 Hutton Dr
- 9648 Yoakum Dr
- 2731 Hutton Dr
- 2571 Wallingford Dr
- 9706 Hensal Rd
- 0 Yoakum Dr
- 9844 Wanda Park Dr
- 9720 Yoakum Dr
- 9626 Highridge Dr
- 9715 Arby Dr
- 9609 Oak Pass Rd
- 2666 Hutton Dr
- 9625 Oak Pass Rd
- 9624 Yoakum Dr
- 2563 Hutton Dr
- 2530 Hutton Dr
- 9653 Highridge Dr
- 9738 Arby Dr
- 2620 Wallingford Dr
- 9790 Wendover Dr
- 9742 Wendover Dr
- 2328 San Ysidro Dr
- 2350 Benedict Canyon Dr
- 9820 Yoakum Dr
- 9809 Beeson Dr Unit C
- 9809 Beeson Dr
- 2328 Benedict Canyon Dr
- 2177 Summitridge Dr
- 2784 Deep Canyon Dr
- 2870 Benedict Canyon Dr

