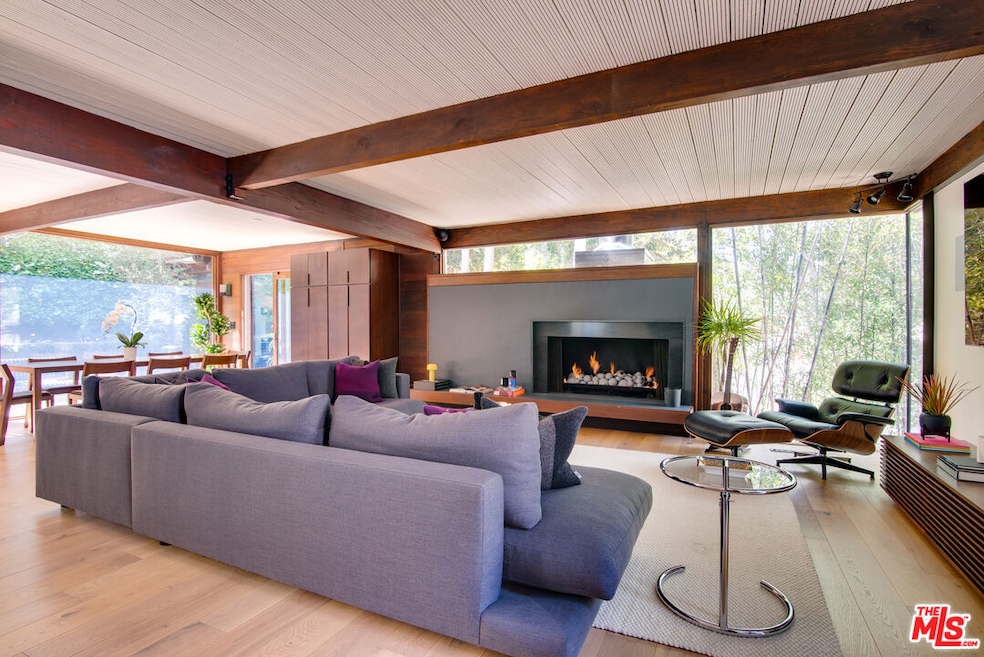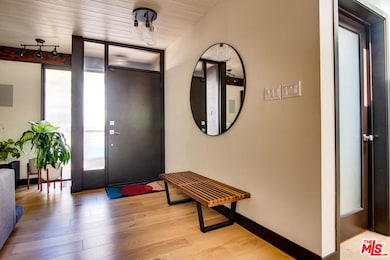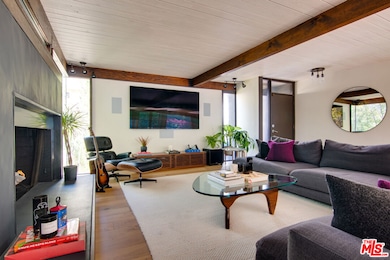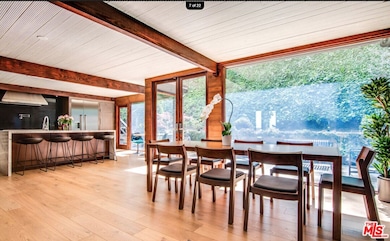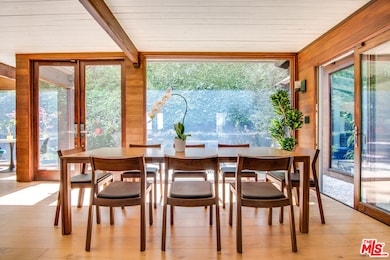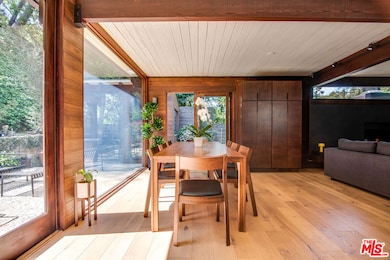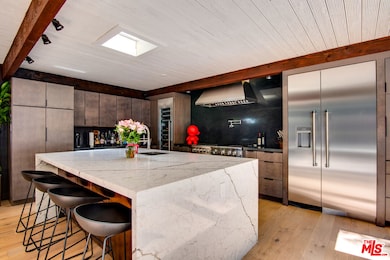
9624 Yoakum Dr Beverly Hills, CA 90210
Beverly Crest NeighborhoodHighlights
- Sound Studio
- Two Primary Bedrooms
- Midcentury Modern Architecture
- Warner Avenue Elementary Rated A
- View of Trees or Woods
- Recreation Room
About This Home
A mid-century jewel box with a separate music studio, constructed in 1960, epitomizing architectural elegance and modern refinement. Meticulously renovated, it presents a harmonious blend of vintage glam and contemporary luxury. Upon entering, you are greeted by distinctive architectural elements emblematic of the era, including clean lines, expansive windows that flood the interiors with natural light, and an astute use of space.The open floor plan masterfully integrates the living, dining, and kitchen areas, creating an ideal environment for both sophisticated entertaining and everyday living. The gourmet kitchen, a culinary enthusiast's dream, features premium appliances, sleek countertops, and ample storage.The residence comprises three thoughtfully designed bedrooms and three bathrooms, each exuding comfort and style. The primary suite serves as a serene retreat, complete with a spa-like ensuite bathroom.The outdoor space is equally inviting, perfect for both relaxation and social gatherings. A detached studio offers versatile use, ideal as a gym or office. Additional amenities include a laundry room, two-car garage, and tandem parking. This is Beverly Hills living at its zenith.
Open House Schedule
-
Sunday, November 23, 20251:00 to 4:00 pm11/23/2025 1:00:00 PM +00:0011/23/2025 4:00:00 PM +00:00Add to Calendar
Home Details
Home Type
- Single Family
Est. Annual Taxes
- $22,692
Year Built
- Built in 1960
Lot Details
- 0.31 Acre Lot
- Property is zoned LARE15
Property Views
- Woods
- Trees
- Canyon
- Mountain
- Hills
Home Design
- Midcentury Modern Architecture
Interior Spaces
- 1,750 Sq Ft Home
- 1-Story Property
- Built-In Features
- Entryway
- Living Room with Fireplace
- Dining Room
- Home Office
- Recreation Room
- Sound Studio
- Wood Flooring
- Alarm System
Kitchen
- Breakfast Area or Nook
- Breakfast Bar
- Oven or Range
- Microwave
- Freezer
- Ice Maker
- Disposal
Bedrooms and Bathrooms
- 3 Bedrooms
- Double Master Bedroom
- Walk-In Closet
- Powder Room
Laundry
- Laundry Room
- Washer
Parking
- 2 Car Garage
- Driveway
Outdoor Features
- Open Patio
Utilities
- Central Heating and Cooling System
- Vented Exhaust Fan
Community Details
- Pets Allowed
- Pet Deposit $1,000
Listing and Financial Details
- Security Deposit $9,900
- Tenant pays for cable TV, electricity, gas, insurance, water, trash collection
- Negotiable Lease Term
- Assessor Parcel Number 4384-017-014
Map
About the Listing Agent
Francisco's Other Listings
Source: The MLS
MLS Number: 25616775
APN: 4384-017-014
- 9648 Yoakum Dr
- 9694 Oak Pass Rd
- 9669 Oak Pass Rd
- 0 Yoakum Dr
- 9551 Oak Pass Rd
- 9720 Yoakum Dr
- 9626 Highridge Dr
- 9705 Oak Pass Rd
- 2335 San Ysidro Dr
- 9716 Oak Pass Rd
- 2175 Summitridge Dr
- 9696 Antelope Rd
- 9836 Yoakum Dr
- 2350 Benedict Canyon Dr
- 9843 Yoakum Dr
- 9782 Oak Pass Rd
- 9844 Wanda Park Dr
- 2535 Hutton Dr
- 2559 Hutton Dr
- 9706 Hensal Rd
- 9625 Oak Pass Rd
- 9653 Highridge Dr
- 9609 Oak Pass Rd
- 9809 Beeson Dr Unit C
- 9809 Beeson Dr
- 9705 Oak Pass Rd
- 2328 San Ysidro Dr
- 2177 Summitridge Dr
- 9820 Yoakum Dr
- 2666 Hutton Dr
- 2530 Hutton Dr
- 2350 Benedict Canyon Dr
- 2328 Benedict Canyon Dr
- 2563 Hutton Dr
- 9842 Portola Dr
- 9738 Arby Dr
- 2766 Ellison Dr
- 2620 Wallingford Dr
- 9742 Wendover Dr
- 9790 Wendover Dr
