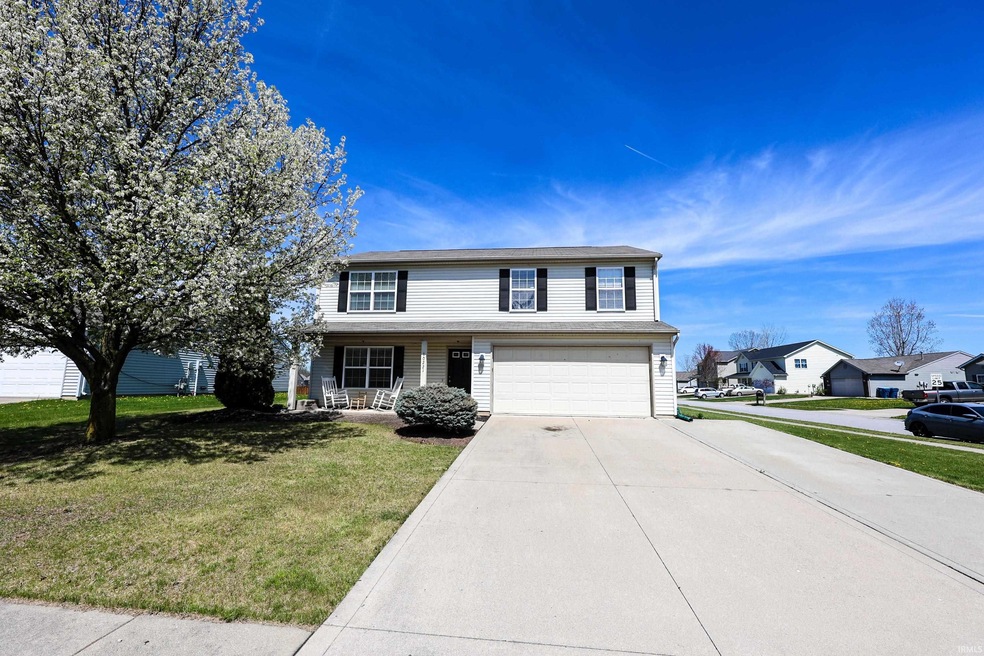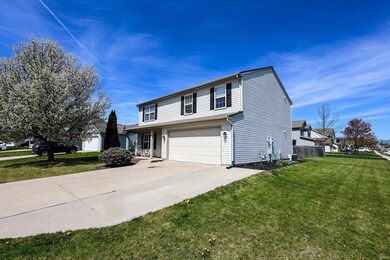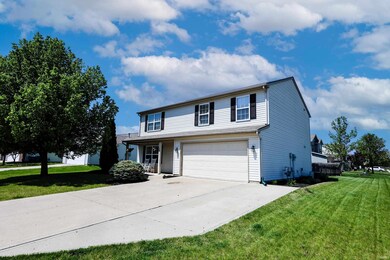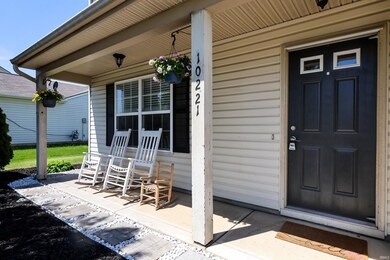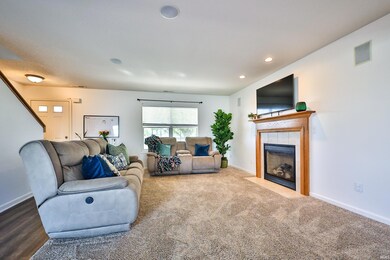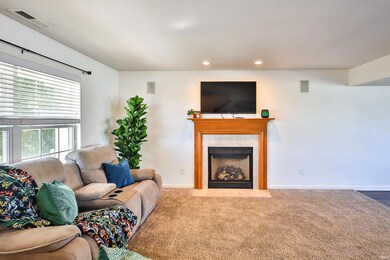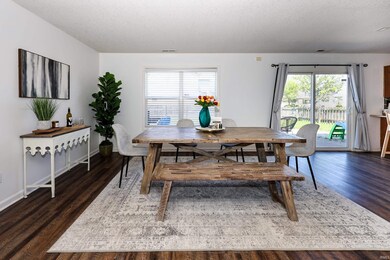
10221 Crossland Ln New Haven, IN 46774
Highlights
- Open Floorplan
- 1 Fireplace
- 2 Car Attached Garage
- Backs to Open Ground
- Corner Lot
- Patio
About This Home
As of May 2024**OPEN HOUSE SUNDAY 5/5 1pm-3pm** MOTIVATED SELLERS Welcome to your dream home in this developing neighborhood. This charming 2-story house boasts 3 bedrooms, 2.5 bathrooms, and a spacious loft, perfect for modern living. As you step inside, you're greeted by an inviting open concept layout, seamlessly connecting the living, dining, and kitchen areas. The heart of this home is the beautifully appointed kitchen, complete stainless-steel appliances and ample storage space. Imagine preparing meals while enjoying the warmth of the nearby fireplace, creating a cozy ambiance for family gatherings. Upstairs, you'll find the luxurious primary suite featuring a private bathroom. Two additional bedrooms share a well-appointed full bathroom, and the laundry room providing comfort and convenience for everyone. Outside, the fenced-in backyard offers a private oasis for outdoor entertaining or simply unwinding after a long day. With its modern amenities, including a 2-car garage, and a convenient location near schools, parks, and shopping, this home checks all the boxes for comfortable living.
Last Agent to Sell the Property
Mike Thomas Assoc., Inc Brokerage Phone: 260-760-9315 Listed on: 04/18/2024

Last Buyer's Agent
Mike Thomas Assoc., Inc Brokerage Phone: 260-760-9315 Listed on: 04/18/2024

Home Details
Home Type
- Single Family
Est. Annual Taxes
- $2,289
Year Built
- Built in 2007
Lot Details
- 9,148 Sq Ft Lot
- Lot Dimensions are 78x120
- Backs to Open Ground
- Wood Fence
- Corner Lot
HOA Fees
- $19 Monthly HOA Fees
Parking
- 2 Car Attached Garage
Home Design
- Slab Foundation
- Vinyl Construction Material
Interior Spaces
- 2,043 Sq Ft Home
- 2-Story Property
- Open Floorplan
- 1 Fireplace
- Pull Down Stairs to Attic
Kitchen
- Electric Oven or Range
- Disposal
Bedrooms and Bathrooms
- 3 Bedrooms
- En-Suite Primary Bedroom
Schools
- New Haven Elementary And Middle School
- New Haven High School
Utilities
- Forced Air Heating and Cooling System
- Heating System Uses Gas
Additional Features
- Patio
- Suburban Location
Community Details
- Windsor Pointe Subdivision
Listing and Financial Details
- Assessor Parcel Number 02-13-13-453-002.000-041
Ownership History
Purchase Details
Home Financials for this Owner
Home Financials are based on the most recent Mortgage that was taken out on this home.Purchase Details
Home Financials for this Owner
Home Financials are based on the most recent Mortgage that was taken out on this home.Purchase Details
Home Financials for this Owner
Home Financials are based on the most recent Mortgage that was taken out on this home.Purchase Details
Home Financials for this Owner
Home Financials are based on the most recent Mortgage that was taken out on this home.Similar Homes in New Haven, IN
Home Values in the Area
Average Home Value in this Area
Purchase History
| Date | Type | Sale Price | Title Company |
|---|---|---|---|
| Warranty Deed | $275,000 | None Listed On Document | |
| Warranty Deed | $235,000 | Fidelity National Title Co | |
| Warranty Deed | -- | Trademark Title | |
| Corporate Deed | -- | Lawyers Title |
Mortgage History
| Date | Status | Loan Amount | Loan Type |
|---|---|---|---|
| Open | $270,019 | FHA | |
| Previous Owner | $218,500 | New Conventional | |
| Previous Owner | $82,000 | New Conventional | |
| Previous Owner | $137,762 | FHA |
Property History
| Date | Event | Price | Change | Sq Ft Price |
|---|---|---|---|---|
| 05/31/2024 05/31/24 | Sold | $275,000 | -1.8% | $135 / Sq Ft |
| 05/06/2024 05/06/24 | Pending | -- | -- | -- |
| 04/24/2024 04/24/24 | Price Changed | $280,000 | -1.8% | $137 / Sq Ft |
| 04/18/2024 04/18/24 | For Sale | $285,000 | +21.3% | $140 / Sq Ft |
| 11/22/2021 11/22/21 | Sold | $235,000 | +4.4% | $115 / Sq Ft |
| 10/30/2021 10/30/21 | Pending | -- | -- | -- |
| 10/27/2021 10/27/21 | For Sale | $225,000 | -- | $110 / Sq Ft |
Tax History Compared to Growth
Tax History
| Year | Tax Paid | Tax Assessment Tax Assessment Total Assessment is a certain percentage of the fair market value that is determined by local assessors to be the total taxable value of land and additions on the property. | Land | Improvement |
|---|---|---|---|---|
| 2024 | $2,289 | $235,800 | $21,600 | $214,200 |
| 2022 | $1,883 | $187,800 | $21,600 | $166,200 |
| 2021 | $1,752 | $175,200 | $21,600 | $153,600 |
| 2020 | $1,635 | $163,500 | $21,600 | $141,900 |
| 2019 | $1,554 | $154,900 | $21,600 | $133,300 |
| 2018 | $1,379 | $137,900 | $21,600 | $116,300 |
| 2017 | $1,374 | $136,900 | $21,600 | $115,300 |
| 2016 | $1,335 | $133,000 | $21,600 | $111,400 |
| 2014 | $1,381 | $138,100 | $27,700 | $110,400 |
| 2013 | $1,358 | $135,800 | $27,700 | $108,100 |
Agents Affiliated with this Home
-
Renee Williams

Seller's Agent in 2024
Renee Williams
Mike Thomas Assoc., Inc
(260) 760-9315
2 in this area
22 Total Sales
-
Amanda Blackburn

Seller's Agent in 2021
Amanda Blackburn
North Eastern Group Realty
(260) 715-1115
9 in this area
149 Total Sales
-
Jerry Starks

Buyer's Agent in 2021
Jerry Starks
JM Realty Associates, Inc.
(260) 479-8161
15 in this area
298 Total Sales
Map
Source: Indiana Regional MLS
MLS Number: 202412972
APN: 02-13-13-453-002.000-041
- 3586 Canal Square Dr
- 3584 Canal Square Dr
- 3577 Canal Square Dr
- 3575 Canal Square Dr
- 4244 Iron Rock Chase
- 10237 Silver Rock Chase
- 3802 Sun Stone Way
- 10348 Silver Rock Chase
- 10364 Silver Rock Chase
- 10028 Winding Shores Dr
- 3607 Canal Square Dr Unit 2
- 3615 Victoria Lakes Ct
- 10209 Buckshire Ct
- 3583 Canal Square Dr
- 4032 Willow Bay Dr
- 10010 Winding Shores Dr
- 10253 Chesterhills Ct
- 9925 N Country Knoll
- 10216 Runabay Cove
- 10221 Windsail Cove
