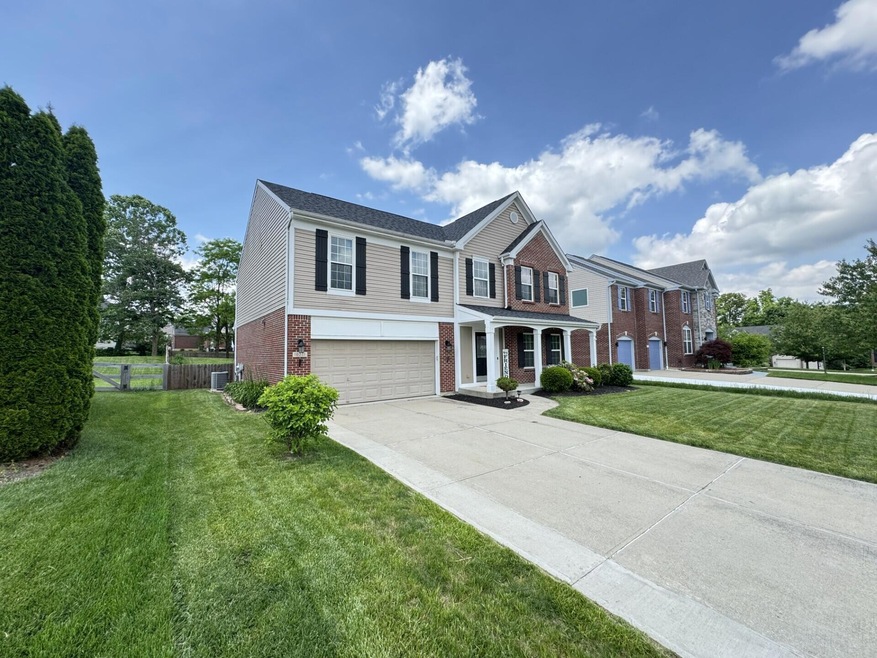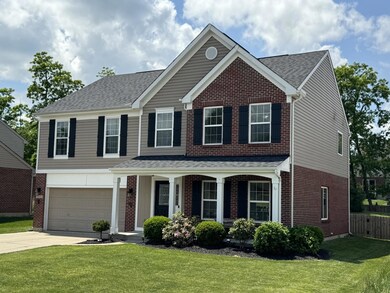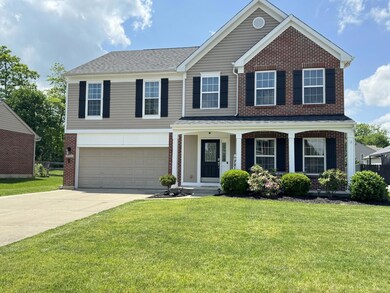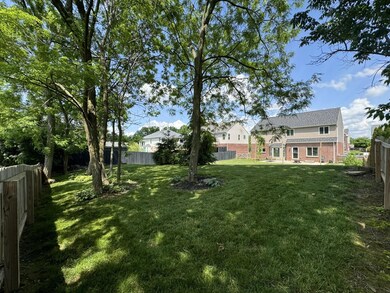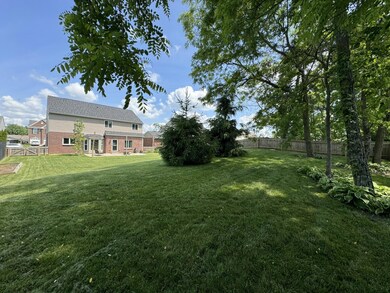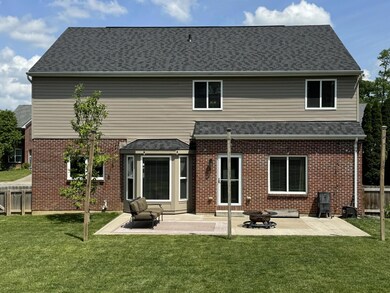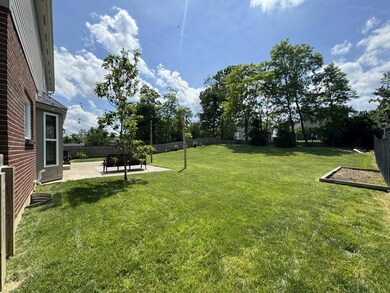
Highlights
- Eat-In Gourmet Kitchen
- View of Trees or Woods
- Wooded Lot
- Shirley Mann Elementary School Rated A
- Open Floorplan
- Soaking Tub in Primary Bathroom
About This Home
As of July 2024End Your Search! Spectacular 4 BDRM, 4 Bath, DREES Built Lancaster w/3 FIN Levels Superbly Situated on a Beautiful, Fenced, Private Homesite w/an Expansive Patio! METICULOUSLY KEPT w/OVER 3,600 SQ FT OF FINISHED LIVING SPACE Boasting Award Winning MANN, GRAY & RYLE School District/Desirable Open Floorplan w/MASSIVE BDRMS & Numerous Walk-In Closets/Living Room-Dining Room Combination/Fully Equipped, Updated KIT w/Stainless Steel Appliances, GAS RANGE, Upgraded 42 Inch White Cabinetry w/Crown Molding, GRANITE COUNTERS, Double Pantry, Recessed Lighting, & Inviting Breakfast Bay for Your Dining Pleasure/1ST FL FAM RM w/ Walkout/1ST FL Laundry Room w/Cabinetry & Ceramic Flooring/Luxurious Owner's Suite w/2 LARGE Walk-In CLOSETS & Adjoining Bath w/Upscale Flooring, Soaking Tub & Separate Shower w/Seamless Glass Door & Decorative Tile Surrounding Tub & Shower/Nicely FIN L. L. w/Recreation Room, 2ND KITCHEN, & Storage Areas/All Generously Sized Rooms/Gorgeous HDWD Flooring in Entry, LVR, DNR, KIT, Breakfast Area, 1ST FL Family RM, Upstairs Hall, & One Bedroom/Warm Gas Heat/9 FT Ceilings/Remarkable Fit & Finish Showing the Ultimate in Pride of Ownership/NO HOA/Low County Tax/ + MUCH MORE!
Home Details
Home Type
- Single Family
Est. Annual Taxes
- $3,865
Year Built
- Built in 2006
Lot Details
- 0.26 Acre Lot
- Private Entrance
- Wood Fence
- Level Lot
- Wooded Lot
- Private Yard
Parking
- 2 Car Attached Garage
- Front Facing Garage
- Garage Door Opener
- Driveway
- On-Street Parking
- Off-Street Parking
Home Design
- Transitional Architecture
- Brick Exterior Construction
- Poured Concrete
- Shingle Roof
- Composition Roof
- Vinyl Siding
Interior Spaces
- 2,684 Sq Ft Home
- 2-Story Property
- Open Floorplan
- Wet Bar
- Built-In Features
- Crown Molding
- High Ceiling
- Ceiling Fan
- Recessed Lighting
- Chandelier
- Vinyl Clad Windows
- Insulated Windows
- Panel Doors
- Entrance Foyer
- Family Room with Fireplace
- Family Room with entrance to outdoor space
- Living Room
- Breakfast Room
- Formal Dining Room
- Storage Room
- Views of Woods
- Home Security System
Kitchen
- Eat-In Gourmet Kitchen
- Breakfast Bar
- Gas Oven
- Gas Cooktop
- Microwave
- Dishwasher
- Stainless Steel Appliances
- Granite Countertops
- Solid Wood Cabinet
- Disposal
Flooring
- Wood
- Carpet
- Laminate
- Tile
- Vinyl Plank
Bedrooms and Bathrooms
- 4 Bedrooms
- En-Suite Primary Bedroom
- Walk-In Closet
- Dressing Area
- Dual Vanity Sinks in Primary Bathroom
- Soaking Tub in Primary Bathroom
- Primary Bathroom Bathtub Only
- Soaking Tub
- Primary Bathroom includes a Walk-In Shower
Laundry
- Laundry Room
- Laundry on main level
Finished Basement
- Basement Fills Entire Space Under The House
- Kitchen in Basement
- Finished Basement Bathroom
- Stubbed For A Bathroom
- Basement Storage
Outdoor Features
- Covered patio or porch
- Exterior Lighting
Schools
- Shirley Mann Elementary School
- Gray Middle School
- Ryle High School
Utilities
- Forced Air Heating and Cooling System
- Heating System Uses Natural Gas
- Underground Utilities
Community Details
- No Home Owners Association
Listing and Financial Details
- Assessor Parcel Number 063.00-25-037.00
Ownership History
Purchase Details
Home Financials for this Owner
Home Financials are based on the most recent Mortgage that was taken out on this home.Purchase Details
Home Financials for this Owner
Home Financials are based on the most recent Mortgage that was taken out on this home.Purchase Details
Home Financials for this Owner
Home Financials are based on the most recent Mortgage that was taken out on this home.Purchase Details
Home Financials for this Owner
Home Financials are based on the most recent Mortgage that was taken out on this home.Purchase Details
Home Financials for this Owner
Home Financials are based on the most recent Mortgage that was taken out on this home.Map
Similar Homes in Union, KY
Home Values in the Area
Average Home Value in this Area
Purchase History
| Date | Type | Sale Price | Title Company |
|---|---|---|---|
| Warranty Deed | $466,500 | 360 American Title Services | |
| Warranty Deed | $345,000 | 360 American Title Svcs Llc | |
| Warranty Deed | $293,900 | Lawyers Ttl Of Cincinnati In | |
| Fiduciary Deed | $250,000 | None Available | |
| Warranty Deed | $263,155 | None Available |
Mortgage History
| Date | Status | Loan Amount | Loan Type |
|---|---|---|---|
| Previous Owner | $293,900 | VA | |
| Previous Owner | $241,300 | New Conventional | |
| Previous Owner | $210,400 | Adjustable Rate Mortgage/ARM |
Property History
| Date | Event | Price | Change | Sq Ft Price |
|---|---|---|---|---|
| 07/01/2024 07/01/24 | Sold | $466,500 | -0.7% | $174 / Sq Ft |
| 06/06/2024 06/06/24 | Pending | -- | -- | -- |
| 05/19/2024 05/19/24 | For Sale | $469,800 | +36.2% | $175 / Sq Ft |
| 06/25/2021 06/25/21 | Sold | $345,000 | -1.4% | $129 / Sq Ft |
| 05/25/2021 05/25/21 | Pending | -- | -- | -- |
| 05/21/2021 05/21/21 | For Sale | $349,900 | -- | $130 / Sq Ft |
Tax History
| Year | Tax Paid | Tax Assessment Tax Assessment Total Assessment is a certain percentage of the fair market value that is determined by local assessors to be the total taxable value of land and additions on the property. | Land | Improvement |
|---|---|---|---|---|
| 2024 | $3,865 | $345,000 | $38,500 | $306,500 |
| 2023 | $4,001 | $345,000 | $38,500 | $306,500 |
| 2022 | $3,873 | $345,000 | $38,500 | $306,500 |
| 2021 | $3,381 | $293,900 | $38,500 | $255,400 |
| 2020 | $3,365 | $293,900 | $38,500 | $255,400 |
| 2019 | $2,954 | $255,000 | $38,500 | $216,500 |
| 2018 | $2,985 | $255,000 | $38,500 | $216,500 |
| 2017 | $2,910 | $255,000 | $38,500 | $216,500 |
| 2015 | $2,806 | $287,500 | $77,000 | $210,500 |
| 2013 | -- | $249,000 | $38,500 | $210,500 |
Source: Northern Kentucky Multiple Listing Service
MLS Number: 622965
APN: 063.00-25-037.00
- 10150 Hamlet Ct
- 10267 Cedarwood Dr
- 1007 Campo Ct
- 9986 Calava Ct
- 10599 Cheshire Ridge Dr
- 10797 Saint Leger Cir
- 10565 Pimlico Park
- 10542 Cheshire Ridge Dr
- 10258 Cardigan Dr
- 10510 Cheshire Ridge Dr
- 10070 Cedarwood Dr
- 917 Augusta Ct
- 10203 Waterside Ct
- 1075 Bayswater Dr
- 10802 Doral Ct
- 10550 War Admiral Dr
- 10826 Sawgrass Ct
- 10832 Doral Ct
- 10900 Triple Crown Blvd
- 10162 Hempsteade Dr
