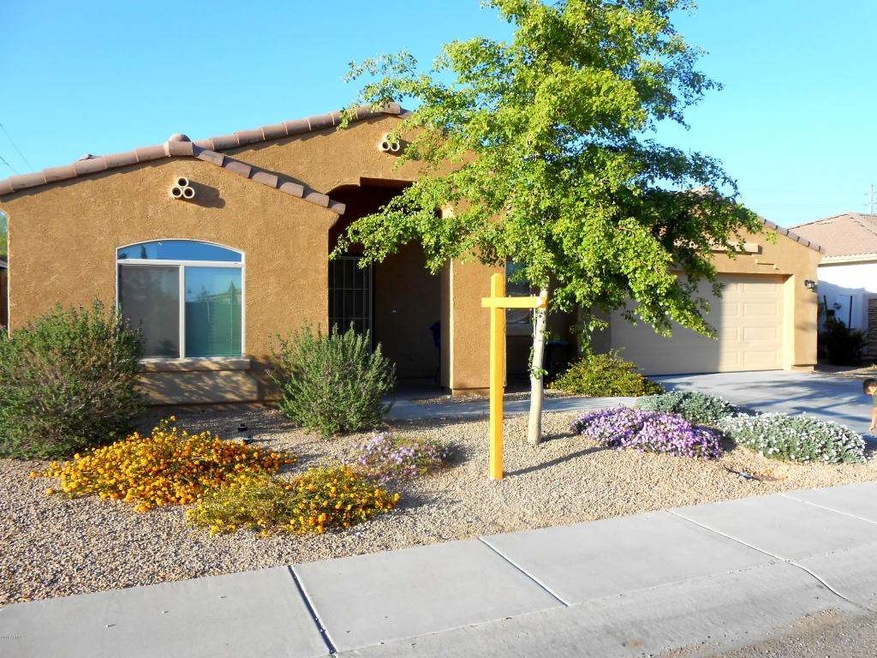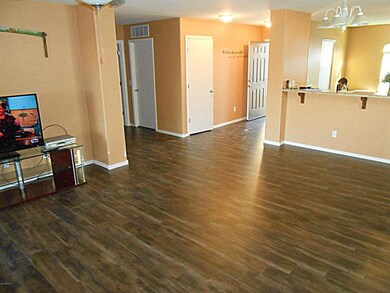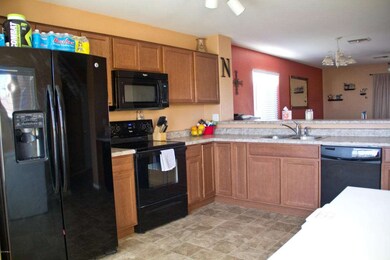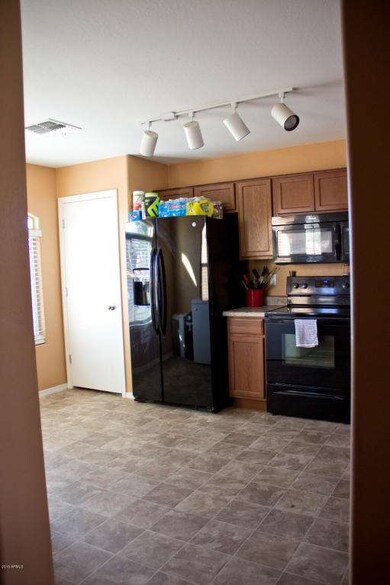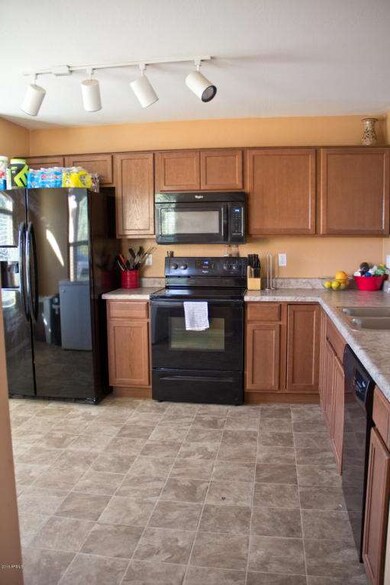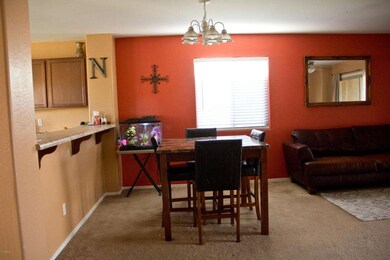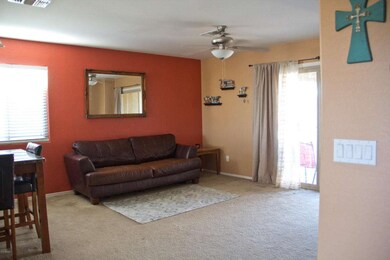
10222 E Baltimore St Mesa, AZ 85207
University Manor NeighborhoodAbout This Home
As of July 2019Great Mesa community with with 57 single story homes*3 bedroom+2 Baths*Open great room floor plan* Bright and cheery kitchen with black appliances* Custom paint throughout*Covered patio and grassy area in large back yard*Centrally located near schools, shopping, restaurants and freeways. A MUST SEE!!!!*New wood laminate flooring has been in installed in great room and kitchen the pictures with carpet are just for reference*Motivated seller!!
Last Agent to Sell the Property
Robert Howell-Baker
Century 21 Northwest License #SA662107000 Listed on: 03/03/2016
Last Buyer's Agent
Nancy Hon
Elite Partners License #SA662659000
Home Details
Home Type
Single Family
Est. Annual Taxes
$1,322
Year Built
2013
Lot Details
0
Parking
2
Listing Details
- Cross Street: Crismon and University
- Legal Info Range: 7E
- Property Type: Residential
- HOA #2: N
- Association Fees Land Lease Fee: N
- Recreation Center Fee 2: N
- Recreation Center Fee: N
- Total Monthly Fee Equivalent: 50.0
- Basement: N
- Updated Floors: Partial
- Items Updated Floor Yr Updated: 2016
- Parking Spaces Total Covered Spaces: 2.0
- Separate Den Office Sep Den Office: N
- Year Built: 2013
- Tax Year: 2015
- Directions: East on University*South on Wesley*East on Baltimore to home on left.
- Property Sub Type: Single Family - Detached
- Lot Size Acres: 0.14
- Subdivision Name: HACIENDAS DEL ESTE
- Architectural Style: Ranch
- Property Attached Yn: No
- ResoBuildingAreaSource: Assessor
- Association Fees:HOA Fee2: 50.0
- Dining Area:Breakfast Bar: Yes
- Windows:Dual Pane: Yes
- Cooling:Ceiling Fan(s): Yes
- Technology:Cable TV Avail: Yes
- Technology:High Speed Internet Available: Yes
- Windows:Low-E: Yes
- Special Features: None
Interior Features
- Flooring: Carpet, Laminate
- Spa Features: None
- Possible Bedrooms: 3
- Total Bedrooms: 3
- Fireplace Features: None
- Fireplace: No
- Interior Amenities: Walk-In Closet(s), Eat-in Kitchen, Breakfast Bar, No Interior Steps, Pantry, Double Vanity, Full Bth Master Bdrm, High Speed Internet
- Living Area: 1424.0
- Stories: 1
- Window Features: Double Pane Windows, Low Emissivity Windows
- Fireplace:No Fireplace: Yes
- Kitchen Features:RangeOven Elec: Yes
- Kitchen Features:Dishwasher2: Yes
- Kitchen Features:Built-in Microwave: Yes
- Master Bathroom:Double Sinks: Yes
- Kitchen Features:Disposal2: Yes
- Kitchen Features Pantry: Yes
- Other Rooms:Great Room: Yes
- Community Features:Children_squote_s Playgrnd: Yes
Exterior Features
- Fencing: Block
- Exterior Features: Covered Patio(s), Patio
- Lot Features: Desert Back, Desert Front, Grass Back
- Pool Features: None
- Disclosures: Seller Discl Avail
- Construction Type: Painted, Stucco, Frame - Wood
- Roof: Tile
- Construction:Frame - Wood: Yes
- Exterior Features:Covered Patio(s): Yes
- Exterior Features:Patio: Yes
Garage/Parking
- Total Covered Spaces: 2.0
- Garage Spaces: 2.0
Utilities
- Cooling: Refrigeration, Ceiling Fan(s)
- Heating: Electric
- Laundry Features: Wshr/Dry HookUp Only
- Water Source: City Water
- Heating:Electric: Yes
Condo/Co-op/Association
- Community Features: Playground
- Amenities: Management
- Association Fee Frequency: Monthly
- Association Name: Snow property
- Phone: 480-635-1133
- Association: Yes
Association/Amenities
- Association Fees:HOA YN2: Y
- Association Fees:HOA Transfer Fee2: 250.0
- Association Fees:HOA Paid Frequency: Monthly
- Association Fees:HOA Name4: Snow property
- Association Fees:HOA Telephone4: 480-635-1133
- Association Fees:PAD Fee YN2: N
- Association Fees:Cap ImprovementImpact Fee _percent_: %
- Association Fee Incl:Common Area Maint3: Yes
- Association Fees:Cap ImprovementImpact Fee 2 _percent_: %
Schools
- Elementary School: Sousa Elementary School
- High School: Skyline High School
- Middle Or Junior School: Smith Junior High School
Lot Info
- Land Lease: No
- Lot Size Sq Ft: 6162.0
- Parcel #: 220-43-138
- ResoLotSizeUnits: SquareFeet
Building Info
- Builder Name: Kauffman
Tax Info
- Tax Annual Amount: 891.0
- Tax Book Number: 220.00
- Tax Lot: 56
- Tax Map Number: 43.00
Ownership History
Purchase Details
Purchase Details
Home Financials for this Owner
Home Financials are based on the most recent Mortgage that was taken out on this home.Purchase Details
Home Financials for this Owner
Home Financials are based on the most recent Mortgage that was taken out on this home.Purchase Details
Home Financials for this Owner
Home Financials are based on the most recent Mortgage that was taken out on this home.Purchase Details
Home Financials for this Owner
Home Financials are based on the most recent Mortgage that was taken out on this home.Purchase Details
Home Financials for this Owner
Home Financials are based on the most recent Mortgage that was taken out on this home.Purchase Details
Purchase Details
Similar Homes in Mesa, AZ
Home Values in the Area
Average Home Value in this Area
Purchase History
| Date | Type | Sale Price | Title Company |
|---|---|---|---|
| Special Warranty Deed | -- | Os National Llc | |
| Warranty Deed | $239,000 | Magnus Title Agency | |
| Warranty Deed | $193,000 | Chicago Title Agency Inc | |
| Special Warranty Deed | $174,555 | Grand Canyon Title Agency In | |
| Special Warranty Deed | $1,480,000 | Grand Canyon Title Agency In | |
| Cash Sale Deed | $240,000 | None Available | |
| Special Warranty Deed | -- | None Available | |
| Trustee Deed | $55,000 | None Available |
Mortgage History
| Date | Status | Loan Amount | Loan Type |
|---|---|---|---|
| Open | $675,330,000 | New Conventional | |
| Previous Owner | $189,504 | FHA | |
| Previous Owner | $171,392 | FHA | |
| Previous Owner | $1,260,000 | Purchase Money Mortgage | |
| Previous Owner | $65,000 | Unknown |
Property History
| Date | Event | Price | Change | Sq Ft Price |
|---|---|---|---|---|
| 10/10/2019 10/10/19 | Rented | $1,660 | 0.0% | -- |
| 09/27/2019 09/27/19 | Under Contract | -- | -- | -- |
| 09/26/2019 09/26/19 | Price Changed | $1,660 | +0.9% | $1 / Sq Ft |
| 09/23/2019 09/23/19 | Price Changed | $1,645 | -0.9% | $1 / Sq Ft |
| 09/18/2019 09/18/19 | Price Changed | $1,660 | +0.9% | $1 / Sq Ft |
| 09/13/2019 09/13/19 | Price Changed | $1,645 | -0.6% | $1 / Sq Ft |
| 09/09/2019 09/09/19 | Price Changed | $1,655 | -2.1% | $1 / Sq Ft |
| 08/26/2019 08/26/19 | Price Changed | $1,690 | -1.7% | $1 / Sq Ft |
| 08/21/2019 08/21/19 | Price Changed | $1,720 | +0.6% | $1 / Sq Ft |
| 08/14/2019 08/14/19 | Price Changed | $1,710 | +0.3% | $1 / Sq Ft |
| 08/07/2019 08/07/19 | Price Changed | $1,705 | -1.2% | $1 / Sq Ft |
| 08/02/2019 08/02/19 | For Rent | $1,725 | 0.0% | -- |
| 07/10/2019 07/10/19 | Sold | $239,000 | -4.4% | $168 / Sq Ft |
| 06/11/2019 06/11/19 | Pending | -- | -- | -- |
| 06/09/2019 06/09/19 | For Sale | $249,900 | +29.5% | $175 / Sq Ft |
| 06/21/2016 06/21/16 | Sold | $193,000 | -3.5% | $136 / Sq Ft |
| 04/01/2016 04/01/16 | Price Changed | $199,999 | -2.4% | $140 / Sq Ft |
| 03/24/2016 03/24/16 | Price Changed | $205,000 | -4.7% | $144 / Sq Ft |
| 03/03/2016 03/03/16 | For Sale | $215,000 | -- | $151 / Sq Ft |
Tax History Compared to Growth
Tax History
| Year | Tax Paid | Tax Assessment Tax Assessment Total Assessment is a certain percentage of the fair market value that is determined by local assessors to be the total taxable value of land and additions on the property. | Land | Improvement |
|---|---|---|---|---|
| 2025 | $1,322 | $13,457 | -- | -- |
| 2024 | $1,333 | $12,816 | -- | -- |
| 2023 | $1,333 | $30,850 | $6,170 | $24,680 |
| 2022 | $1,305 | $23,280 | $4,650 | $18,630 |
| 2021 | $1,321 | $21,360 | $4,270 | $17,090 |
| 2020 | $1,304 | $20,130 | $4,020 | $16,110 |
| 2019 | $1,039 | $19,200 | $3,840 | $15,360 |
| 2018 | $992 | $17,430 | $3,480 | $13,950 |
| 2017 | $961 | $16,150 | $3,230 | $12,920 |
| 2016 | $939 | $14,420 | $2,880 | $11,540 |
| 2015 | $891 | $12,610 | $2,520 | $10,090 |
Agents Affiliated with this Home
-
M
Seller's Agent in 2019
Madonna Winston
Progress Residential
-

Seller's Agent in 2019
Jill Kaminski
Finally Home Realty, LLC
(480) 722-9800
30 Total Sales
-
B
Buyer's Agent in 2019
Brian Powell
West USA Realty
(480) 452-5291
1 in this area
34 Total Sales
-
P
Buyer's Agent in 2019
Patrick McClain
HomeSmart
(480) 889-3700
2 Total Sales
-
R
Seller's Agent in 2016
Robert Howell-Baker
Century 21 Northwest
-
N
Buyer's Agent in 2016
Nancy Hon
Elite Partners
Map
Source: Arizona Regional Multiple Listing Service (ARMLS)
MLS Number: 5407499
APN: 220-43-138
- 313 N 101st Way
- 10302 E Cicero Cir
- 9920 Dutchman Dr
- 1335 Ridge Rd
- 1332 Ridge Rd
- 3353 W Shanley Ave
- 10065 E Butte St
- 10153 E Billings St
- 532 N 102nd Place
- 302 N Esmeralda St Unit 44
- 10419 E Billings St
- 10121 E Boise St
- 10443 E Billings St
- 604 N 101st Place
- 146 N Merrill Rd Unit 68
- 146 N Merrill Rd Unit 54
- 146 N Merrill Rd Unit 56
- 146 N Merrill Rd Unit 131
- 146 N Merrill Rd Unit 155
- 146 N Merrill Rd Unit 71
