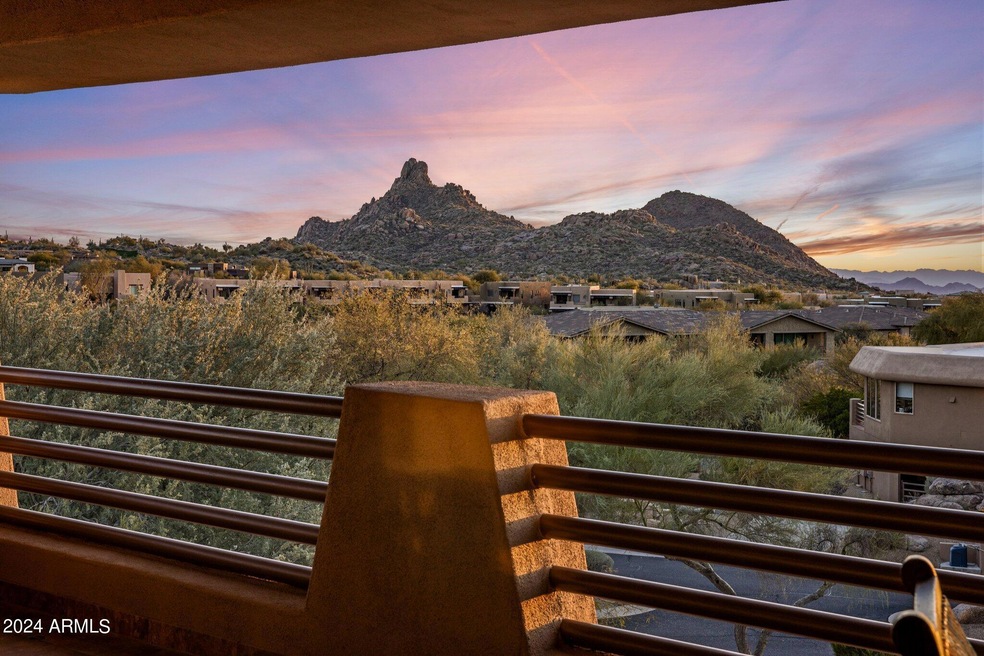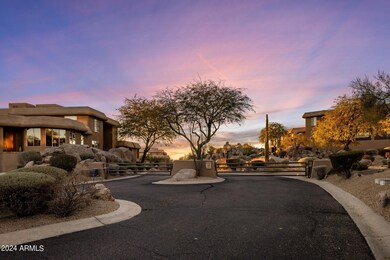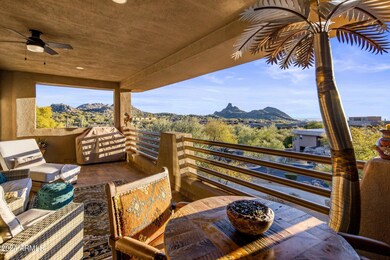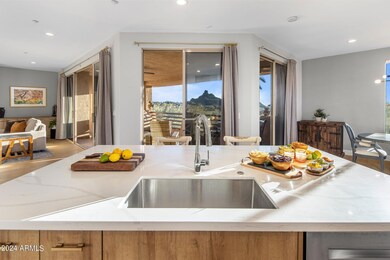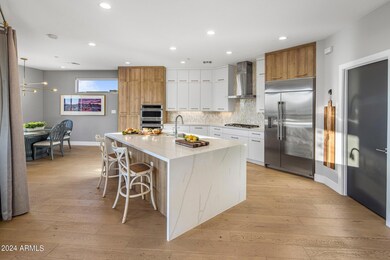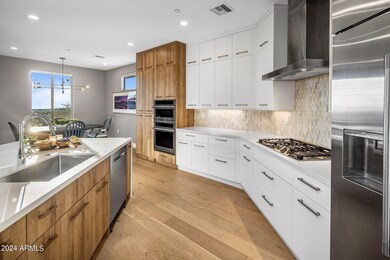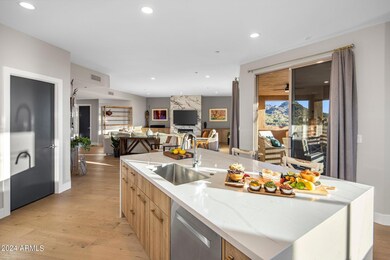
10222 E Southwind Ln Unit 1003 Scottsdale, AZ 85262
Troon North NeighborhoodHighlights
- Golf Course Community
- Unit is on the top floor
- Gated Community
- Sonoran Trails Middle School Rated A-
- Heated Spa
- Mountain View
About This Home
As of April 2024An uncommon opportunity in Troon North. Impressive turnkey home completely remodeled in 2021. A rare find in this modern & stylishly updated 2nd-floor unit w/dedicated elevator. Open floor plan, abundant great room seating space, 2 built-in under-counter wine fridges & impressive kitchen with oversized island. Impressive primary suite w/water closet & a walk-in closet that will accommodate full and generously sized wardrobes. Guest suite allows guests to feel comfortable & welcome. Whether golfing at Troon North, luxuriating in the nearby community pool & spa, or taking in the views on the substantial covered balcony offering gorgeous Pinnacle Peak and city lights views, this is your chance to capture the Scottsdale lifestyle Panoramic Views
Stunning Pinnacle Peak views combined with views of city lights make this a rare find.
Recently Remodeled
This condo was extensively remodeled in 2021, creating a stylish and modern lifestyle.
Open Floor Plan
Experience plenty of space, storage, and privacy with the open and split floor plan.
Bathed in Natural Light
This kitchen is an impressive space perfect for both chefs and entertainers alike.
Expansive Covered Balcony
Step onto the spacious covered balcony, ideal for relaxing and hosting gatherings with sitting and dining areas.
Convenient Private Elevator
Enjoy the convenience of covered parking and a private elevator leading directly to your second-floor residence.
Community Amenities
Take advantage of the community pool and spa just moments away for leisure and relaxation.
Proximity to Troon North Golf Club
Golf enthusiasts will appreciate the proximity to the prestigious Troon North Golf Club just to the east.
Property Details
Home Type
- Condominium
Est. Annual Taxes
- $2,312
Year Built
- Built in 2001
Lot Details
- Private Streets
- Desert faces the front and back of the property
HOA Fees
Parking
- 2 Car Garage
- Assigned Parking
- Community Parking Structure
Home Design
- Contemporary Architecture
- Santa Fe Architecture
- Wood Frame Construction
- Built-Up Roof
- Stucco
Interior Spaces
- 2,144 Sq Ft Home
- 3-Story Property
- Ceiling height of 9 feet or more
- Ceiling Fan
- Skylights
- Gas Fireplace
- Double Pane Windows
- Living Room with Fireplace
- Mountain Views
Kitchen
- Kitchen Updated in 2021
- Eat-In Kitchen
- Breakfast Bar
- Gas Cooktop
- Built-In Microwave
- Kitchen Island
Flooring
- Wood
- Carpet
- Tile
Bedrooms and Bathrooms
- 2 Bedrooms
- Bathroom Updated in 2021
- Primary Bathroom is a Full Bathroom
- 2 Bathrooms
- Dual Vanity Sinks in Primary Bathroom
- Bathtub With Separate Shower Stall
Outdoor Features
- Heated Spa
- Balcony
Schools
- Desert Sun Academy Elementary And Middle School
- Cactus Shadows High School
Utilities
- Central Air
- Heating System Uses Natural Gas
- Plumbing System Updated in 2021
- High Speed Internet
- Cable TV Available
Additional Features
- No Interior Steps
- Unit is on the top floor
Listing and Financial Details
- Tax Lot 70
- Assessor Parcel Number 216-72-767
Community Details
Overview
- Association fees include roof repair, insurance, ground maintenance, street maintenance, roof replacement, maintenance exterior
- City Prop Mgmt Association, Phone Number (602) 437-4777
- Troon North Resort Association, Phone Number (602) 437-4777
- Association Phone (602) 437-4777
- Golf Villas At Troon N Condo Units 1 3 11 16 55 72 Subdivision, Apache Penthouse Floorplan
Recreation
- Golf Course Community
- Heated Community Pool
- Community Spa
- Bike Trail
Security
- Gated Community
Similar Homes in Scottsdale, AZ
Home Values in the Area
Average Home Value in this Area
Property History
| Date | Event | Price | Change | Sq Ft Price |
|---|---|---|---|---|
| 04/01/2024 04/01/24 | Sold | $950,000 | -4.5% | $443 / Sq Ft |
| 02/29/2024 02/29/24 | Pending | -- | -- | -- |
| 02/15/2024 02/15/24 | For Sale | $995,000 | +4.2% | $464 / Sq Ft |
| 07/12/2021 07/12/21 | Sold | $955,000 | +15.8% | $445 / Sq Ft |
| 07/08/2021 07/08/21 | Price Changed | $825,000 | 0.0% | $385 / Sq Ft |
| 06/08/2021 06/08/21 | Pending | -- | -- | -- |
| 05/31/2021 05/31/21 | For Sale | $825,000 | 0.0% | $385 / Sq Ft |
| 08/21/2015 08/21/15 | Off Market | $2,100 | -- | -- |
| 08/20/2015 08/20/15 | Rented | $2,100 | 0.0% | -- |
| 05/21/2015 05/21/15 | For Rent | $2,100 | +13.5% | -- |
| 10/19/2012 10/19/12 | Rented | $1,850 | -7.5% | -- |
| 10/18/2012 10/18/12 | Under Contract | -- | -- | -- |
| 10/08/2012 10/08/12 | For Rent | $2,000 | -- | -- |
Tax History Compared to Growth
Agents Affiliated with this Home
-
Jordan Ayan

Seller's Agent in 2024
Jordan Ayan
Compass
(630) 740-1919
3 in this area
42 Total Sales
-
Suzanne Alba
S
Seller Co-Listing Agent in 2024
Suzanne Alba
Compass
(602) 639-0960
2 in this area
5 Total Sales
-
Dan Ward

Seller's Agent in 2021
Dan Ward
SERHANT.
(602) 391-3661
15 in this area
83 Total Sales
-
Ashley Brissette

Seller Co-Listing Agent in 2021
Ashley Brissette
SERHANT.
(480) 466-2020
6 in this area
38 Total Sales
-
D
Buyer's Agent in 2015
Donald Watson
Coldwell Banker Realty
-
Kori Kuhn

Buyer's Agent in 2012
Kori Kuhn
Peace Properties, LLC
(480) 414-2769
16 Total Sales
Map
Source: Arizona Regional Multiple Listing Service (ARMLS)
MLS Number: 6664503
- 10222 E Southwind Ln Unit 1018
- 28990 N White Feather Ln Unit 126
- 28990 N White Feather Ln Unit 121
- 10299 E White Feather Ln
- 10267 E Cinder Cone Trail
- 9866 E Monument Dr Unit 307
- 162xx5 E Skinner Dr Unit 5
- 28503 N 104th Way Unit 1
- 10283 E Running Deer Trail
- 10060 E Blue Sky Dr
- 29121 N 105th St
- 10010 E Blue Sky Dr
- 10511 E Skinner Dr
- 10567 E Mark Ln
- 10471 E White Feather Ln
- 9828 E Running Deer Trail
- 9828 E Running Deer Trail Unit 3
- 9812 E Running Deer Trail Unit 2
- 9804 E Running Deer Trail
- 9804 E Running Deer Trail Unit 1
