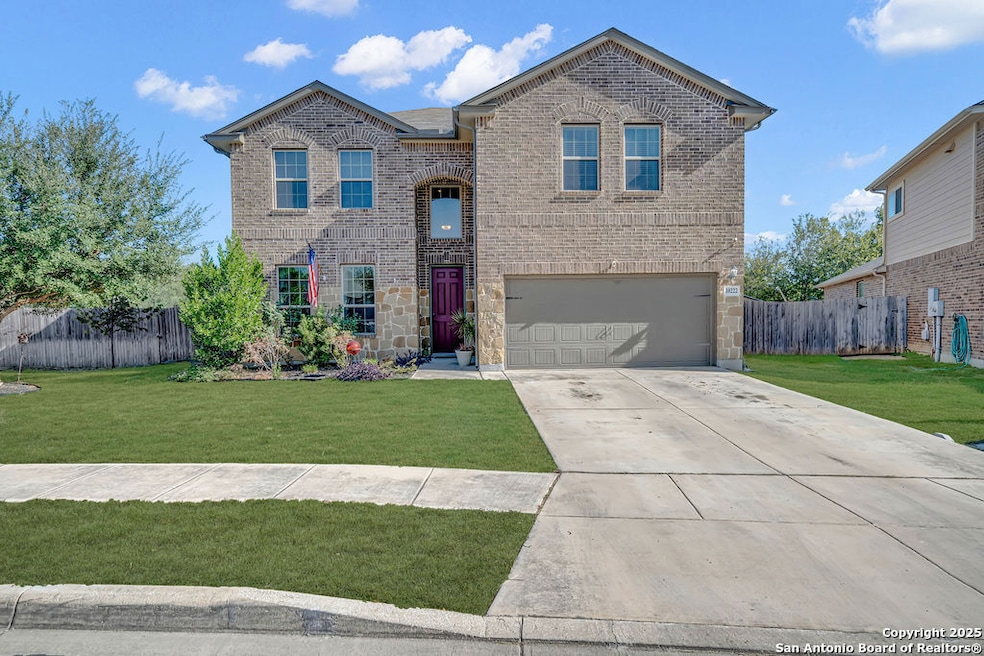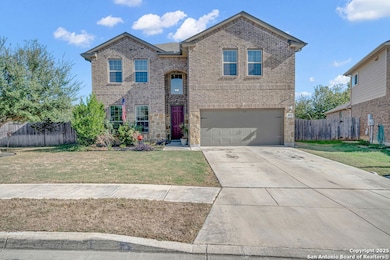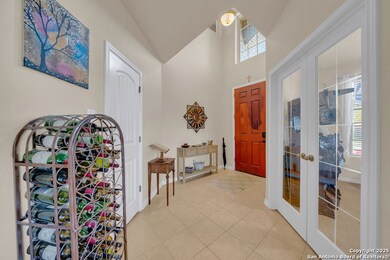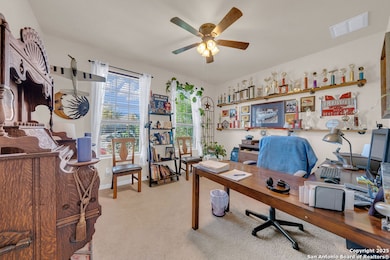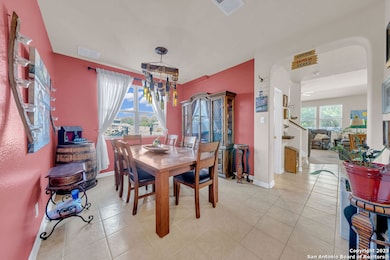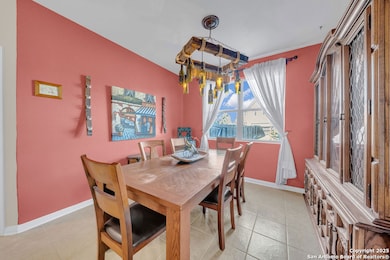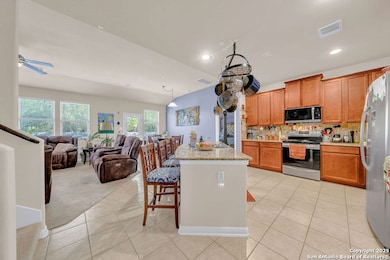10222 Shawnee Bluff Converse, TX 78109
Estimated payment $2,993/month
Highlights
- 0.43 Acre Lot
- Walk-In Pantry
- Tile Patio or Porch
- Game Room
- Eat-In Kitchen
- Ceramic Tile Flooring
About This Home
Welcome to this exceptional Meritage-built residence, a perfect oasis for first-time homebuyers or a growing family seeking both comfort and space. Nestled on a generous .43-acre lot, this splendid home is a rare find, boasting a small private vineyard that adds a touch of rustic charm to your backyard experience. With a substantial land size that backs up to a serene greenbelt, this property offers an idyllic setting for outdoor activities and peaceful living. The large open floor plan invites you in, creating an inviting atmosphere that's ideal for entertaining guests or enjoying family time. This beautiful house features four well-appointed bedrooms and 2.5 bathrooms, ensuring ample space for everyone. The expansive game room area upstairs provides the perfect spot for recreation and relaxation, while the media room is ready for you to host movie nights and create lasting memories. The home's very functional floor plan has been thoughtfully designed to maximize space and provide a comfortable living experience. Two parking spaces accommodate your vehicles, adding to the convenience of this home. Experience the joy of harvest from your very own small vineyard, adding a unique element to your property that sets it apart. Located in a desirable community, this house is waiting for you to make it your own. Embrace the opportunity to own a piece of tranquility and make lasting memories in a home that truly has it all.
Home Details
Home Type
- Single Family
Est. Annual Taxes
- $9,141
Year Built
- Built in 2016
Lot Details
- 0.43 Acre Lot
- Fenced
- Sprinkler System
HOA Fees
- $17 Monthly HOA Fees
Parking
- 2 Car Garage
Home Design
- Brick Exterior Construction
- Slab Foundation
- Composition Roof
Interior Spaces
- 2,856 Sq Ft Home
- Property has 2 Levels
- Ceiling Fan
- Game Room
- Washer Hookup
Kitchen
- Eat-In Kitchen
- Walk-In Pantry
- Stove
- Dishwasher
Flooring
- Carpet
- Ceramic Tile
Bedrooms and Bathrooms
- 4 Bedrooms
Additional Features
- Tile Patio or Porch
- Central Heating and Cooling System
Community Details
- $375 HOA Transfer Fee
- Rolling Creek Association
- Built by MERITAGE
- Rolling Creek Subdivision
- Mandatory home owners association
Listing and Financial Details
- Legal Lot and Block 28 / 4
- Assessor Parcel Number 050529640280
Map
Home Values in the Area
Average Home Value in this Area
Tax History
| Year | Tax Paid | Tax Assessment Tax Assessment Total Assessment is a certain percentage of the fair market value that is determined by local assessors to be the total taxable value of land and additions on the property. | Land | Improvement |
|---|---|---|---|---|
| 2025 | $6,938 | $417,710 | $98,060 | $319,650 |
| 2024 | $6,938 | $405,342 | $98,060 | $323,070 |
| 2023 | $6,938 | $368,493 | $98,060 | $343,780 |
| 2022 | $7,990 | $334,994 | $71,520 | $324,100 |
| 2021 | $7,595 | $304,540 | $58,160 | $246,380 |
| 2020 | $7,540 | $290,480 | $61,170 | $229,310 |
| 2019 | $7,756 | $290,480 | $61,170 | $229,310 |
| 2018 | $7,272 | $271,890 | $61,170 | $210,720 |
| 2017 | $7,252 | $266,200 | $61,170 | $205,030 |
Property History
| Date | Event | Price | List to Sale | Price per Sq Ft |
|---|---|---|---|---|
| 11/14/2025 11/14/25 | For Sale | $420,000 | -- | $147 / Sq Ft |
Purchase History
| Date | Type | Sale Price | Title Company |
|---|---|---|---|
| Vendors Lien | -- | Attorney |
Mortgage History
| Date | Status | Loan Amount | Loan Type |
|---|---|---|---|
| Open | $228,426 | FHA |
Source: San Antonio Board of REALTORS®
MLS Number: 1923170
APN: 05052-964-0280
- 8810 Appaloosa Pass
- 9914 Meadow Lark
- 9955 Meadow Lark
- 10407 Crystal View
- 10251 Crystal View
- 8531 Dusty Ridge
- 9910 Mather Way
- 9811 Abrams View
- 9922 Mather Way
- 9902 Mather Way
- 9918 Mather Way
- 123 Meadow Lark
- 8410 Apache Bend
- 10239 Round Rock Way
- 8903 Scarlet Creek
- 10223 Meadow Lark
- 9824 Meadow Way
- 8418 Dusty Ridge
- 9006 Granberry Pass
- 10815 Arbol Landing
- 8807 Arabian King
- 10313 Ida Gdn Way
- 10328 Ida Gdn Way
- 10310 Ida Gdn Way
- 10327 Ida Gdn Way
- 10318 Ida Gdn Way
- 8815 Adolph Scheel Way
- 8819 Adolph Scheel Way
- 10410 Ida Gdn Way
- 10316 Artesia Wells
- 8914 Walnut Springs
- 9910 Shawnee Bluff
- 130 N Meadow St
- 121 Meadow Hill
- 9034 Barkwood
- 9102 Granberry Pass
- 10411 Artesia Wells
- 9835 Meadow Way
- 2819 Stigler Dr
- 2802 Elion Dr
