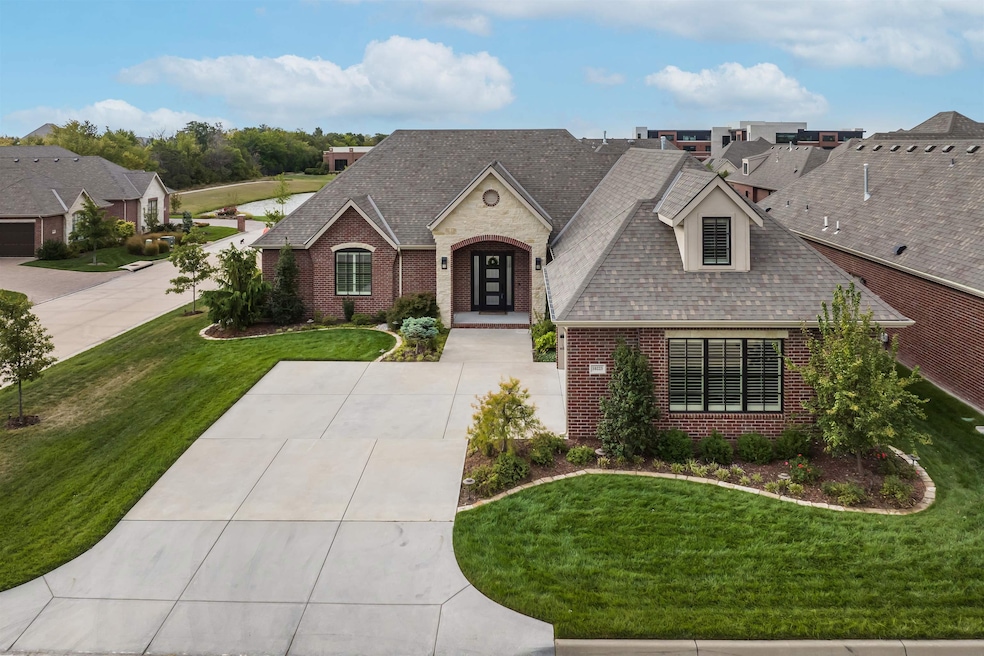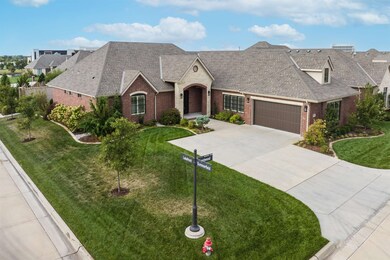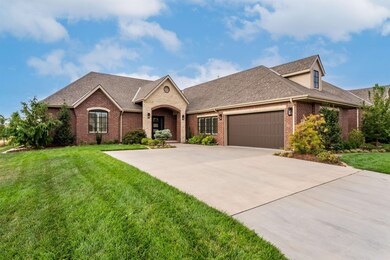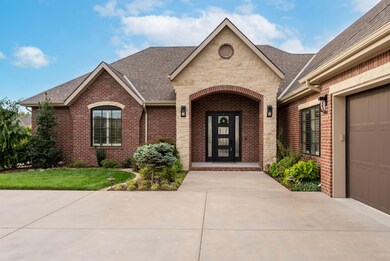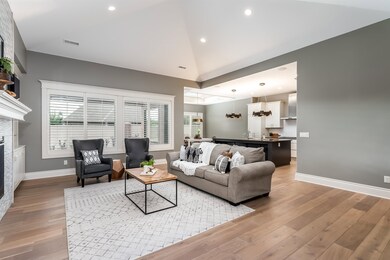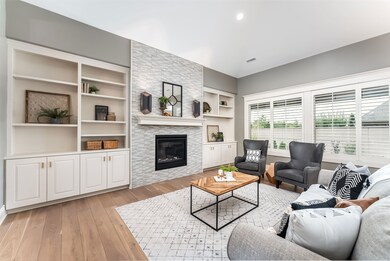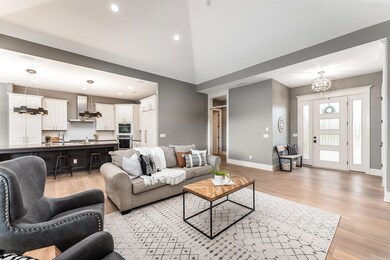
10223 E Crestwood St Wichita, KS 67206
Northeast Wichita NeighborhoodEstimated Value: $605,000 - $674,199
Highlights
- Living Room with Fireplace
- Wood Flooring
- Granite Countertops
- Ranch Style House
- Corner Lot
- Covered patio or porch
About This Home
As of April 2023This palatial patio home is located in the desirable Waterfront community that's home to some of the finest restaurants, shops, and offices that Wichita has to offer. Tucked away on a side street, it offers a quiet community feeling while still being close to everything. You will love the convenient zero-entry front door that will give you your first taste of the easy patio home lifestyle. The beautiful living room will invite you in with plenty of bright, natural light and a fireplace that's flanked by built-in shelves and cabinets. Notice the wonderful details as you walk throughout the home, including plantation shutters, expansive windows, and tall ceilings. The kitchen is completely open to the living and dining rooms and features tons of cabinet space, granite counters, an amazing eating bar island, stylish tile backsplash, eye-catching lighting, huge walk-in pantry, and Thermador appliances that are included with the home. The adjoining dining room has a tray ceiling and lovely views of the outdoors. The huge master bedroom offers a spa-like en suite bath with a double vanity (complete with unique under-vanity lighting) and walk-in shower. Right off of the master bedroom, there's a sunroom/sitting room area with a pocket door, fireplace, and coffee bar. This is the perfect space for entertaining guests or just unwinding with a good book. An additional bedroom, two and a half baths, and laundry room complete the spacious main floor. Upstairs, there's a third bedroom that could also be used as an office or bonus room. This home is surrounded by beautiful landscaping and you'll enjoy your close proximity to the namesake waterfront spaces that grace the community. Hurry and schedule your private showing today before this gem is gone for good!
Last Agent to Sell the Property
Keller Williams Signature Partners, LLC License #SP00235467 Listed on: 02/07/2023
Home Details
Home Type
- Single Family
Est. Annual Taxes
- $8,331
Year Built
- Built in 2016
Lot Details
- 0.25 Acre Lot
- Wrought Iron Fence
- Corner Lot
- Sprinkler System
HOA Fees
- $220 Monthly HOA Fees
Home Design
- Ranch Style House
- Patio Home
- Frame Construction
- Composition Roof
Interior Spaces
- 2,839 Sq Ft Home
- Wet Bar
- Ceiling Fan
- Multiple Fireplaces
- Decorative Fireplace
- Attached Fireplace Door
- Gas Fireplace
- Living Room with Fireplace
- Formal Dining Room
- Recreation Room with Fireplace
- Wood Flooring
Kitchen
- Breakfast Area or Nook
- Breakfast Bar
- Oven or Range
- Plumbed For Gas In Kitchen
- Electric Cooktop
- Range Hood
- Microwave
- Dishwasher
- Kitchen Island
- Granite Countertops
- Disposal
Bedrooms and Bathrooms
- 3 Bedrooms
- Split Bedroom Floorplan
- En-Suite Primary Bedroom
- Walk-In Closet
- Granite Bathroom Countertops
- Dual Vanity Sinks in Primary Bathroom
- Private Water Closet
- Separate Shower in Primary Bathroom
Laundry
- Laundry Room
- Laundry on main level
- Sink Near Laundry
- 220 Volts In Laundry
Parking
- 2 Car Attached Garage
- Garage Door Opener
Accessible Home Design
- Stepless Entry
Outdoor Features
- Covered patio or porch
- Rain Gutters
Schools
- Minneha Elementary School
- Coleman Middle School
- Southeast High School
Utilities
- Forced Air Heating and Cooling System
- Heating System Uses Gas
Community Details
- $300 HOA Transfer Fee
- Waterfront Subdivision
Listing and Financial Details
- Assessor Parcel Number 20173-30004488
Ownership History
Purchase Details
Home Financials for this Owner
Home Financials are based on the most recent Mortgage that was taken out on this home.Purchase Details
Purchase Details
Similar Homes in Wichita, KS
Home Values in the Area
Average Home Value in this Area
Purchase History
| Date | Buyer | Sale Price | Title Company |
|---|---|---|---|
| Revocable Trust | -- | Security 1St Title | |
| Mattingly Thomas Steven | -- | Security 1St Title | |
| Feist Nanci W | -- | None Available | |
| Feist Nanci W | -- | Security 1St Title |
Mortgage History
| Date | Status | Borrower | Loan Amount |
|---|---|---|---|
| Previous Owner | Craig Sharp Homes Inc | $450,300 |
Property History
| Date | Event | Price | Change | Sq Ft Price |
|---|---|---|---|---|
| 04/07/2023 04/07/23 | Sold | -- | -- | -- |
| 03/02/2023 03/02/23 | Pending | -- | -- | -- |
| 02/07/2023 02/07/23 | For Sale | $635,000 | -- | $224 / Sq Ft |
Tax History Compared to Growth
Tax History
| Year | Tax Paid | Tax Assessment Tax Assessment Total Assessment is a certain percentage of the fair market value that is determined by local assessors to be the total taxable value of land and additions on the property. | Land | Improvement |
|---|---|---|---|---|
| 2023 | $9,945 | $73,175 | $17,262 | $55,913 |
| 2022 | $10,528 | $73,175 | $16,284 | $56,891 |
| 2021 | $10,394 | $71,048 | $10,937 | $60,111 |
| 2020 | $11,084 | $71,048 | $10,937 | $60,111 |
| 2019 | $11,212 | $72,025 | $9,407 | $62,618 |
| 2018 | $11,013 | $69,932 | $10,316 | $59,616 |
| 2017 | $3,803 | $0 | $0 | $0 |
| 2016 | $1,367 | $0 | $0 | $0 |
Agents Affiliated with this Home
-
Shana Wurth

Seller's Agent in 2023
Shana Wurth
Keller Williams Signature Partners, LLC
(316) 302-9553
8 in this area
104 Total Sales
-
Linda Nugent

Buyer's Agent in 2023
Linda Nugent
Berkshire Hathaway PenFed Realty
(316) 655-2656
26 in this area
112 Total Sales
-
Shane Pullman

Buyer Co-Listing Agent in 2023
Shane Pullman
Berkshire Hathaway PenFed Realty
(316) 640-7375
12 in this area
67 Total Sales
Map
Source: South Central Kansas MLS
MLS Number: 621328
APN: 112-09-0-31-06-002.00
- 1651 N Red Oaks St
- 1620 N Veranda St
- 1810 N Veranda St
- 10924 E Steeplechase Ct
- 10302 E Bronco St
- 10801 E Glengate Cir
- 9400 E Wilson Estates Pkwy
- 1501 N Foliage Ct
- 1440 N Gatewood St
- 2331 N Regency Lakes Ct
- 1536 N Gatewood Ct
- 9322 E Bent Tree Cir
- 2406 N Stoneybrook St
- 2408 N Stoneybrook St
- 1110 N Cypress Ct
- 8909 E Bradford Cir
- 2310 N Greenleaf St
- 10507 E Mainsgate St
- 11432 E Pine Meadow Ct
- 2501 N Fox Run
- 10223 E Crestwood Ct
- 10223 E Crestwood St
- 10219 E Crestwood St
- 10249 E Lakefront St
- 10249 E Crestwood Ct
- 10245 E Crestwood Ct
- 10245 E Lakefront St
- 10224 E Lakefront St
- 10224 E Crestwood St
- 10215 E Crestwood St
- 10215 E Crestwood St
- 10238 E Summerfield St
- 10219 Crestwood
- 10220 E Crestwood St
- 10220 E Lakefront St
- 10241 E Lakefront St
- 10216 E Crestwood St
- 10211 E Crestwood St
- 10234 E Summerfield St
- 10216 E Lakefront St
