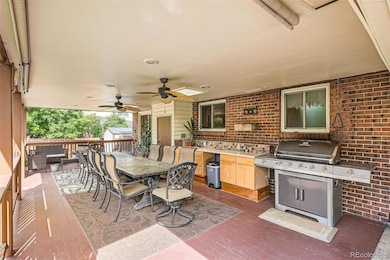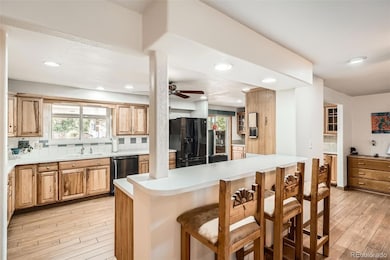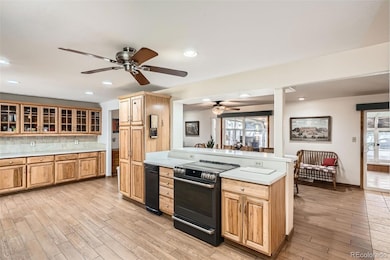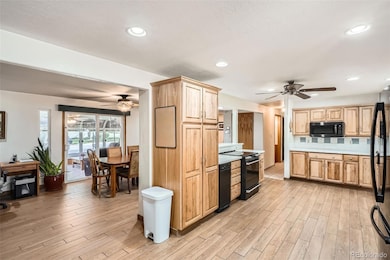This home has been lived in with joy & care & now awaits your personal touch to make it truly yours. A rare chance to settle into a timeless neighborhood, w/room to evolve alongside your vision & lifestyle! Welcome to a home where memories were made, laughter echoed in the halls & generations gathered. It is rare to find a home this age with only 2 homeowners. Lovingly cared for by the same family for over 40 years, this 5-bed, 4-bath gem in Arvada is now ready to pass its warmth, charm & character to its next owner where a new story begins. Nestled in Sierra Vista, highly desirable, established neighborhood with no HOA. The area is quietly evolving as new owners bring fresh energy & ideas. Inside, nearly 3,000 sq ft of functional space offers room to grow, gather, or unwind. The heart of the home is the open kitchen with ample custom hickory cabinetry, roll-out shelves, generous counters, a pantry & beautiful tile floors. An eat-at counter invites conversation while the adjoining dining room sets the stage for family dinners or festive entertaining. Upstairs, the spacious primary suite includes a built-in vanity & private 3/4 bath, accompanied by two additional large bedrooms with ceiling fans & a shared full bath. Downstairs, the finished basement offers an oversized rec room with a wet bar (dishwasher/sink/disposal included), two non-conforming bedrooms, & another 3/4 bath—perfect for guests, hobbies, or working from home. The level backyard is a true retreat: an expansive covered deck spans the length of the home, complemented by a gazebo, outdoor kitchen, dog run & peaceful meditation garden. Whether it’s morning coffee or summer evenings al fresco, this space invites you to slow down & savor. A Home Filled with Years of Happiness—Ready for Its Next Chapter! Enjoy nearby Standley Lake Regional Park/Wildlife Refuge-14 miles of trails, wildlife viewing, fishing, hiking, walking, running, cycling, paddle boarding, camping. Check out the Schools all close by!







