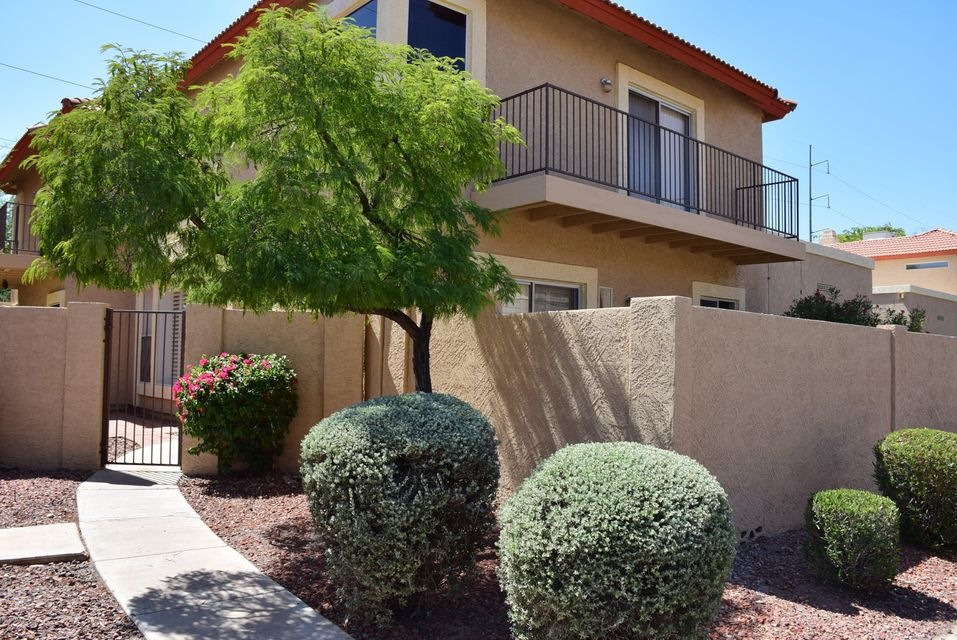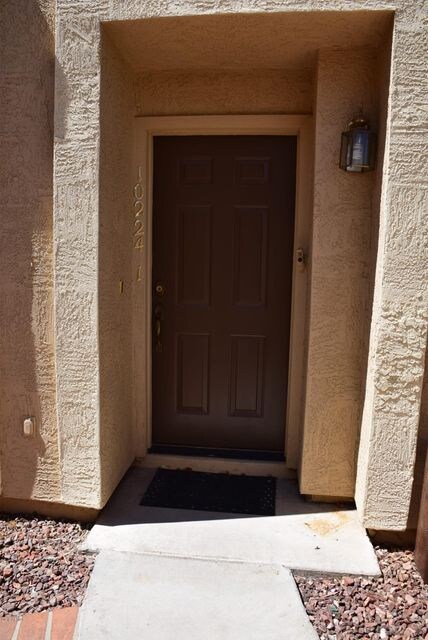
10224 N 12th Place Unit 1 Phoenix, AZ 85020
North Mountain Village NeighborhoodHighlights
- Gated Community
- Mountain View
- Vaulted Ceiling
- Sunnyslope High School Rated A
- Contemporary Architecture
- 1 Fireplace
About This Home
As of May 2017Fine gated resort style condominium complex with 2 swimming pools, tennis courts, hiking trails and privacy in a two story, vaulted ceilings with working wood fireplace. Half bath on first floor, with 2 full baths on 2nd floor. Washer/Dryer in separate room with door.
Plenty of closet space, enclosed 1 car garage with one full wall of built-in shelves for more storage- ''will sell quickly''
Last Agent to Sell the Property
Canale Associates, LLC. License #BR526738000 Listed on: 01/02/2017
Townhouse Details
Home Type
- Townhome
Est. Annual Taxes
- $1,231
Year Built
- Built in 1995
Lot Details
- 798 Sq Ft Lot
- Desert faces the front of the property
- 1 Common Wall
- Block Wall Fence
- Front Yard Sprinklers
- Private Yard
HOA Fees
- $336 Monthly HOA Fees
Parking
- 1 Car Garage
- Garage Door Opener
Home Design
- Contemporary Architecture
- Brick Exterior Construction
- Wood Frame Construction
- Tile Roof
- Built-Up Roof
Interior Spaces
- 1,440 Sq Ft Home
- 2-Story Property
- Vaulted Ceiling
- Ceiling Fan
- 1 Fireplace
- Double Pane Windows
- ENERGY STAR Qualified Windows with Low Emissivity
- Tinted Windows
- Solar Screens
- Mountain Views
Kitchen
- Breakfast Bar
- Built-In Microwave
Flooring
- Carpet
- Stone
Bedrooms and Bathrooms
- 2 Bedrooms
- Primary Bathroom is a Full Bathroom
- 2.5 Bathrooms
Outdoor Features
- Balcony
- Patio
- Playground
Schools
- Washington Elementary School
- Sunnyslope Elementary Middle School
- Sunnyslope High School
Utilities
- Refrigerated Cooling System
- Heating Available
- Cable TV Available
Listing and Financial Details
- Tax Lot 670
- Assessor Parcel Number 159-28-482-A
Community Details
Overview
- Association fees include insurance, sewer, pest control, cable TV, ground maintenance, street maintenance, trash, water, roof replacement, maintenance exterior
- Pointe Tapatio Commu Association, Phone Number (602) 861-5980
- Built by Gosnell
- Pointe Resort Condo Tapatio Cliffs Ph 11 15 Ce Subdivision
Recreation
- Tennis Courts
- Heated Community Pool
- Community Spa
Security
- Gated Community
Ownership History
Purchase Details
Purchase Details
Home Financials for this Owner
Home Financials are based on the most recent Mortgage that was taken out on this home.Purchase Details
Home Financials for this Owner
Home Financials are based on the most recent Mortgage that was taken out on this home.Purchase Details
Home Financials for this Owner
Home Financials are based on the most recent Mortgage that was taken out on this home.Similar Homes in Phoenix, AZ
Home Values in the Area
Average Home Value in this Area
Purchase History
| Date | Type | Sale Price | Title Company |
|---|---|---|---|
| Special Warranty Deed | $109,000 | None Available | |
| Warranty Deed | $185,000 | Clear Title Agency Of Arizon | |
| Warranty Deed | $168,000 | Stewart Title & Trust Of Pho | |
| Warranty Deed | $105,083 | Security Title Agency | |
| Warranty Deed | -- | Security Title Agency |
Mortgage History
| Date | Status | Loan Amount | Loan Type |
|---|---|---|---|
| Previous Owner | $134,400 | Purchase Money Mortgage | |
| Previous Owner | $106,500 | VA | |
| Previous Owner | $107,100 | Purchase Money Mortgage | |
| Closed | $33,600 | No Value Available |
Property History
| Date | Event | Price | Change | Sq Ft Price |
|---|---|---|---|---|
| 04/16/2025 04/16/25 | Price Changed | $354,000 | -1.6% | $246 / Sq Ft |
| 04/03/2025 04/03/25 | Price Changed | $359,900 | -1.4% | $250 / Sq Ft |
| 03/24/2025 03/24/25 | Price Changed | $364,900 | -1.4% | $253 / Sq Ft |
| 02/27/2025 02/27/25 | For Sale | $369,900 | +99.9% | $257 / Sq Ft |
| 05/30/2017 05/30/17 | Sold | $185,000 | -2.6% | $128 / Sq Ft |
| 05/01/2017 05/01/17 | Pending | -- | -- | -- |
| 04/17/2017 04/17/17 | For Sale | $189,900 | 0.0% | $132 / Sq Ft |
| 04/01/2017 04/01/17 | Pending | -- | -- | -- |
| 01/02/2017 01/02/17 | For Sale | $189,900 | 0.0% | $132 / Sq Ft |
| 09/16/2015 09/16/15 | Rented | $1,144 | 0.0% | -- |
| 09/01/2015 09/01/15 | For Rent | $1,144 | +9.6% | -- |
| 09/16/2014 09/16/14 | Rented | $1,044 | 0.0% | -- |
| 08/15/2014 08/15/14 | Under Contract | -- | -- | -- |
| 08/13/2014 08/13/14 | For Rent | $1,044 | +4.9% | -- |
| 09/16/2013 09/16/13 | Rented | $995 | -3.9% | -- |
| 09/03/2013 09/03/13 | Under Contract | -- | -- | -- |
| 05/16/2013 05/16/13 | For Rent | $1,035 | -- | -- |
Tax History Compared to Growth
Tax History
| Year | Tax Paid | Tax Assessment Tax Assessment Total Assessment is a certain percentage of the fair market value that is determined by local assessors to be the total taxable value of land and additions on the property. | Land | Improvement |
|---|---|---|---|---|
| 2025 | $1,594 | $13,033 | -- | -- |
| 2024 | $1,565 | $12,412 | -- | -- |
| 2023 | $1,565 | $25,880 | $5,170 | $20,710 |
| 2022 | $1,514 | $19,750 | $3,950 | $15,800 |
| 2021 | $1,533 | $19,700 | $3,940 | $15,760 |
| 2020 | $1,495 | $17,330 | $3,460 | $13,870 |
| 2019 | $1,468 | $14,260 | $2,850 | $11,410 |
| 2018 | $1,429 | $14,130 | $2,820 | $11,310 |
| 2017 | $1,422 | $13,500 | $2,700 | $10,800 |
| 2016 | $1,231 | $11,110 | $2,220 | $8,890 |
| 2015 | $1,142 | $11,250 | $2,250 | $9,000 |
Agents Affiliated with this Home
-
Leo John Canale
L
Seller's Agent in 2017
Leo John Canale
Canale Associates, LLC.
(480) 980-8547
-
Marie Richert

Buyer's Agent in 2017
Marie Richert
Quest Real Estate
(602) 571-6671
26 in this area
61 Total Sales
-
T
Buyer's Agent in 2015
Theodore Brown
HomeSmart
Map
Source: Arizona Regional Multiple Listing Service (ARMLS)
MLS Number: 5540773
APN: 159-28-482A
- 1173 E Cochise Dr
- 10229 N 12th Ct Unit 1
- 10249 N 12th Place Unit 2
- 1131 E North Ln Unit 1
- 1134 E Brown St
- 1133 E Brown St
- 10408 N 11th St Unit 2
- 1115 E Brown St Unit 15
- 10410 N Cave Creek Rd Unit 2220
- 10410 N Cave Creek Rd Unit 2030
- 10410 N Cave Creek Rd Unit 1100
- 10410 N Cave Creek Rd Unit 1011
- 10410 N Cave Creek Rd Unit 2114
- 10410 N Cave Creek Rd Unit 2119
- 10410 N Cave Creek Rd Unit 2034
- 10410 N Cave Creek Rd Unit 2060
- 10410 N Cave Creek Rd Unit 2011
- 10410 N Cave Creek Rd Unit 1220
- 10419 N 10th Place Unit 2
- 10445 N 11th Place Unit 3



