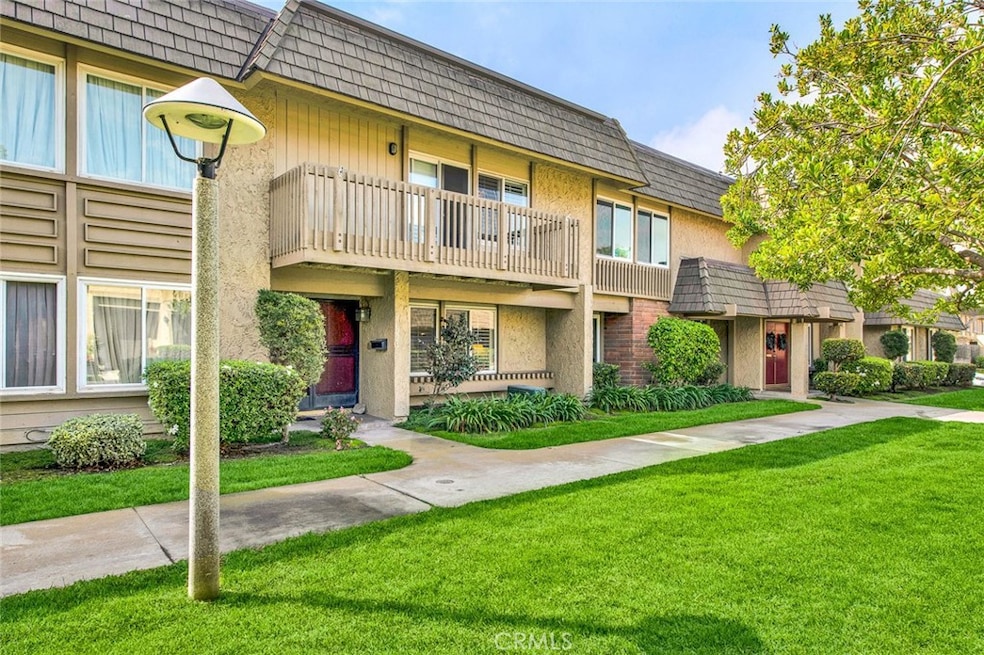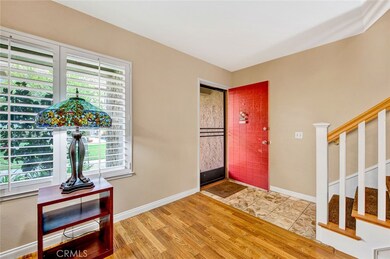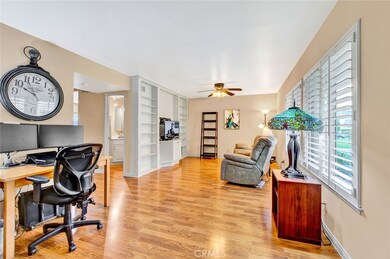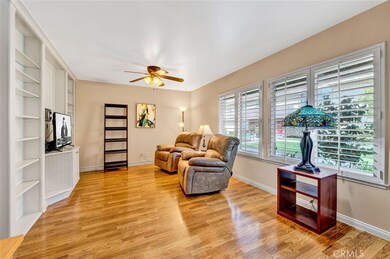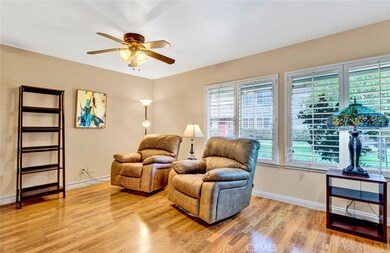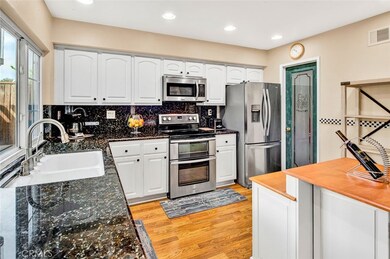
10225 Black River Ct Fountain Valley, CA 92708
Highlights
- In Ground Pool
- No Units Above
- Primary Bedroom Suite
- Gisler (Robert) Elementary School Rated A
- RV Parking in Community
- View of Trees or Woods
About This Home
As of April 2022Located on a cozy courtyard in Tiburon South, this Balboa model is waiting to be enjoyed. Enter to the living room, which boasts laminate flooring, a built in entertainment center, and scraped ceilings with a ceiling fan. A hall leads to a nicely remodeled half bathroom and to the kitchen area with adjoining dining or family room, depending on your preference. The kitchen has been remodeled with granite countertops, stainless appliances, and a designer door into the walk in pantry. A sliding door leads to the patio and 2-car garage with washer / dryer hookups. The stairway has a custom banister and stair rail, and leads to the 3 bedrooms including a large master suite with a bathroom, an extra deep wall of closets with included organization system, and a balcony overlooking the courtyard. The second bedroom closet has a storage system that includes a pull down hamper. The third bedroom has a wall of storage cabinets, drawers and shelves. Other features include central air conditioning, dual paned windows, and ceiling fans & plantation shutters throughout the home. Tiburon South offers its residents 5 pools, 2 clubhouses, 2 tot lots, mature trees, greenbelts and lawns. It is located near hospitals, shopping, golf, Mile Square Park and about 6 miles from the beach. All this and Fountain Valley School District. Welcome home!
Last Agent to Sell the Property
Seven Gables Real Estate License #01228230 Listed on: 03/04/2022

Townhouse Details
Home Type
- Townhome
Est. Annual Taxes
- $9,362
Year Built
- Built in 1969
Lot Details
- 1,894 Sq Ft Lot
- No Units Above
- No Units Located Below
- Two or More Common Walls
- Front Yard Sprinklers
HOA Fees
- $280 Monthly HOA Fees
Parking
- 2 Car Attached Garage
- On-Street Parking
Property Views
- Woods
- Courtyard
Home Design
- Planned Development
- Flat Roof Shape
- Tar and Gravel Roof
- Wood Siding
- Stucco
Interior Spaces
- 1,536 Sq Ft Home
- 2-Story Property
- Built-In Features
- Ceiling Fan
- Double Pane Windows
- Plantation Shutters
- Family Room Off Kitchen
- Living Room
- Pest Guard System
Kitchen
- Updated Kitchen
- Open to Family Room
- Walk-In Pantry
- Electric Range
- Dishwasher
- Kitchen Island
- Granite Countertops
- Disposal
Flooring
- Carpet
- Laminate
Bedrooms and Bathrooms
- 3 Bedrooms
- All Upper Level Bedrooms
- Primary Bedroom Suite
Laundry
- Laundry Room
- Laundry in Garage
Outdoor Features
- In Ground Pool
- Balcony
- Patio
- Exterior Lighting
- Rain Gutters
Schools
- Gisler Elementary School
- Masuda Middle School
- Fountain Valley High School
Utilities
- Forced Air Heating and Cooling System
- 220 Volts in Garage
- Water Softener
- Cable TV Available
Listing and Financial Details
- Tax Lot 65
- Tax Tract Number 6908
- Assessor Parcel Number 15619365
Community Details
Overview
- Master Insurance
- 509 Units
- Fvhoa Association, Phone Number (949) 716-3998
- Powerstone HOA
- Tiburon Subdivision, Balboa Floorplan
- Maintained Community
- RV Parking in Community
Amenities
- Clubhouse
- Banquet Facilities
Recreation
- Community Playground
- Community Pool
- Park
Pet Policy
- Pets Allowed
Security
- Fire and Smoke Detector
Ownership History
Purchase Details
Home Financials for this Owner
Home Financials are based on the most recent Mortgage that was taken out on this home.Purchase Details
Home Financials for this Owner
Home Financials are based on the most recent Mortgage that was taken out on this home.Purchase Details
Home Financials for this Owner
Home Financials are based on the most recent Mortgage that was taken out on this home.Purchase Details
Home Financials for this Owner
Home Financials are based on the most recent Mortgage that was taken out on this home.Purchase Details
Home Financials for this Owner
Home Financials are based on the most recent Mortgage that was taken out on this home.Purchase Details
Purchase Details
Home Financials for this Owner
Home Financials are based on the most recent Mortgage that was taken out on this home.Purchase Details
Home Financials for this Owner
Home Financials are based on the most recent Mortgage that was taken out on this home.Purchase Details
Purchase Details
Home Financials for this Owner
Home Financials are based on the most recent Mortgage that was taken out on this home.Purchase Details
Purchase Details
Similar Homes in the area
Home Values in the Area
Average Home Value in this Area
Purchase History
| Date | Type | Sale Price | Title Company |
|---|---|---|---|
| Grant Deed | $800,000 | New Title Company Name | |
| Grant Deed | -- | North American Title Co Inc | |
| Grant Deed | -- | North American Title Co Inc | |
| Grant Deed | $533,000 | North American Title Co Inc | |
| Interfamily Deed Transfer | -- | Wfg National Title | |
| Interfamily Deed Transfer | -- | Wfg National Title | |
| Interfamily Deed Transfer | -- | None Available | |
| Grant Deed | $406,000 | None Available | |
| Interfamily Deed Transfer | -- | Accommodation | |
| Interfamily Deed Transfer | -- | Chicago Title Company | |
| Interfamily Deed Transfer | -- | None Available | |
| Interfamily Deed Transfer | -- | None Available | |
| Grant Deed | $239,000 | Guardian Title Company | |
| Interfamily Deed Transfer | -- | North American Title Co | |
| Grant Deed | $192,000 | North American Title Co | |
| Interfamily Deed Transfer | -- | North American Title Co |
Mortgage History
| Date | Status | Loan Amount | Loan Type |
|---|---|---|---|
| Open | $600,000 | New Conventional | |
| Closed | $600,000 | New Conventional | |
| Previous Owner | $586,404 | VA | |
| Previous Owner | $593,900 | VA | |
| Previous Owner | $599,039 | VA | |
| Previous Owner | $590,000 | VA | |
| Previous Owner | $560,000 | VA | |
| Previous Owner | $543,300 | VA | |
| Previous Owner | $535,000 | VA | |
| Previous Owner | $532,900 | VA | |
| Previous Owner | $337,000 | New Conventional | |
| Previous Owner | $367,317 | FHA | |
| Previous Owner | $309,000 | New Conventional | |
| Previous Owner | $315,000 | Fannie Mae Freddie Mac | |
| Previous Owner | $280,000 | Unknown | |
| Previous Owner | $252,700 | Unknown | |
| Previous Owner | $258,000 | Unknown | |
| Previous Owner | $239,000 | Unknown | |
| Previous Owner | $239,000 | Unknown | |
| Previous Owner | $239,000 | No Value Available |
Property History
| Date | Event | Price | Change | Sq Ft Price |
|---|---|---|---|---|
| 04/08/2022 04/08/22 | Sold | $800,000 | +8.1% | $521 / Sq Ft |
| 03/09/2022 03/09/22 | For Sale | $740,000 | -7.5% | $482 / Sq Ft |
| 03/07/2022 03/07/22 | Off Market | $800,000 | -- | -- |
| 03/07/2022 03/07/22 | Pending | -- | -- | -- |
| 06/10/2016 06/10/16 | Sold | $532,900 | +0.5% | $347 / Sq Ft |
| 04/27/2016 04/27/16 | Pending | -- | -- | -- |
| 04/21/2016 04/21/16 | Price Changed | $529,999 | -0.9% | $345 / Sq Ft |
| 04/09/2016 04/09/16 | For Sale | $534,999 | -- | $348 / Sq Ft |
Tax History Compared to Growth
Tax History
| Year | Tax Paid | Tax Assessment Tax Assessment Total Assessment is a certain percentage of the fair market value that is determined by local assessors to be the total taxable value of land and additions on the property. | Land | Improvement |
|---|---|---|---|---|
| 2024 | $9,362 | $832,320 | $731,160 | $101,160 |
| 2023 | $9,144 | $816,000 | $716,823 | $99,177 |
| 2022 | $6,717 | $594,458 | $501,492 | $92,966 |
| 2021 | $6,586 | $582,802 | $491,658 | $91,144 |
| 2020 | $6,547 | $576,827 | $486,617 | $90,210 |
| 2019 | $6,412 | $565,517 | $477,075 | $88,442 |
| 2018 | $6,289 | $554,429 | $467,721 | $86,708 |
| 2017 | $6,188 | $543,558 | $458,550 | $85,008 |
| 2016 | $4,953 | $441,653 | $345,980 | $95,673 |
| 2015 | $4,877 | $435,019 | $340,783 | $94,236 |
| 2014 | $4,780 | $426,498 | $334,107 | $92,391 |
Agents Affiliated with this Home
-
Mary Connally

Seller's Agent in 2022
Mary Connally
Seven Gables Real Estate
(714) 334-0505
19 in this area
30 Total Sales
-
Miriam Horn

Seller Co-Listing Agent in 2022
Miriam Horn
Seven Gables Real Estate
(714) 319-3477
15 in this area
23 Total Sales
-
Nicholas Accetta

Buyer's Agent in 2022
Nicholas Accetta
First Team Real Estate
(714) 615-2168
3 in this area
20 Total Sales
-
Allison Panetta
A
Seller's Agent in 2016
Allison Panetta
bouHAUS Properties
(949) 200-7434
10 Total Sales
-
h
Seller Co-Listing Agent in 2016
heather proud
bouHAUS Properties
-
B
Buyer's Agent in 2016
Brad Collins
Keller Williams Realty
Map
Source: California Regional Multiple Listing Service (CRMLS)
MLS Number: OC22037370
APN: 156-193-65
- 10270 Durango River Ct
- 10473 Smoke River Ct
- 18269 Sanmian Ct
- 10519 La Rosa Cir
- 914 Ironwood Ln
- 907 Ironwood Ln
- 259 Albatross Ln
- 18643 Las Flores St
- 718 Catalpa Ln
- 715 Catalpa Ln
- 10912 Nighthawk Cir
- 10900 San Leon Ave
- 18012 Hazel Ct
- 18021 Hazel Ct
- 101 Myna Ln
- 215 Albatross Ln
- 9876 Skylar Ave
- 313 Magpie Ln
- 18452 Tamarind St
- 10262 Circulo de Juarez
