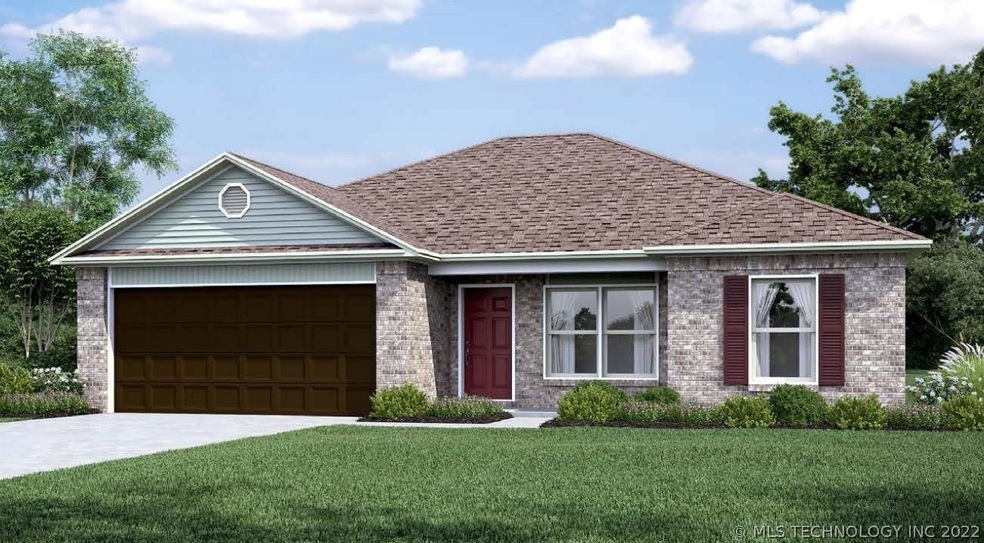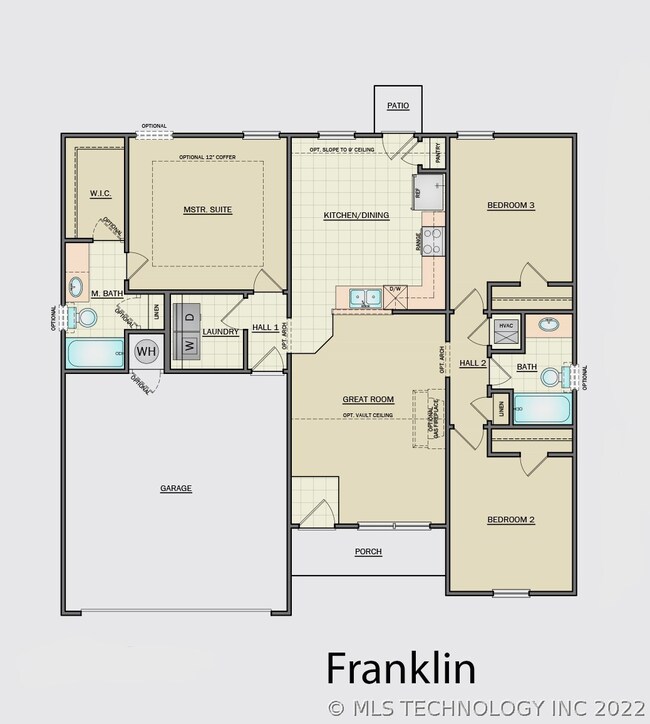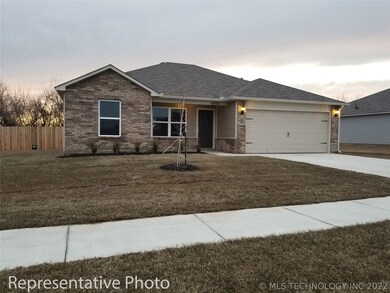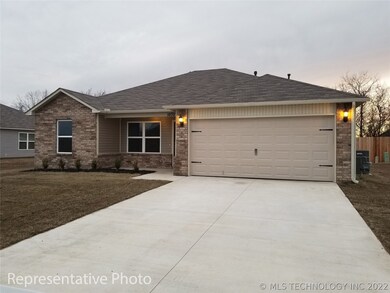
10225 E Larry St Claremore, OK 74019
Highlights
- High Ceiling
- 2 Car Attached Garage
- Forced Air Zoned Heating and Cooling System
- Claremore High School Rated A-
- Patio
- Programmable Thermostat
About This Home
As of May 2023NEW CONSTRUCTION!! The Franklin Floor Plan, features a huge kitchen w/dining nook. 3 bed 2 bath. Luxury vinyl plan in living, hallways & wet areas. This Home is Under Construction and should be complete by April 2019. Claremore Schools.
Last Agent to Sell the Property
D.R. Horton Realty of TX, LLC License #179959 Listed on: 02/06/2019
Last Buyer's Agent
D.R. Horton Realty of TX, LLC License #179959 Listed on: 02/06/2019
Home Details
Home Type
- Single Family
Est. Annual Taxes
- $100
Year Built
- Built in 2019 | Under Construction
Lot Details
- Southwest Facing Home
- Landscaped
HOA Fees
- $8 Monthly HOA Fees
Parking
- 2 Car Attached Garage
Home Design
- Brick Exterior Construction
- Slab Foundation
- Frame Construction
- Fiberglass Roof
- Vinyl Siding
- Asphalt
Interior Spaces
- 1,303 Sq Ft Home
- 1-Story Property
- Wired For Data
- High Ceiling
- Ceiling Fan
- Vinyl Clad Windows
- Insulated Windows
- Insulated Doors
- Fire and Smoke Detector
- Washer Hookup
Kitchen
- Gas Oven
- Gas Range
- Microwave
- Plumbed For Ice Maker
- Dishwasher
- Laminate Countertops
- Disposal
Flooring
- Carpet
- Vinyl Plank
Bedrooms and Bathrooms
- 3 Bedrooms
- 2 Full Bathrooms
Eco-Friendly Details
- Energy-Efficient Windows
- Energy-Efficient Doors
Outdoor Features
- Patio
Schools
- Catalayah Elementary School
- Claremore High School
Utilities
- Forced Air Zoned Heating and Cooling System
- Heating System Uses Gas
- Programmable Thermostat
- Gas Water Heater
- High Speed Internet
- Phone Available
- Cable TV Available
Community Details
- King Ridge Subdivision
Listing and Financial Details
- Home warranty included in the sale of the property
Ownership History
Purchase Details
Home Financials for this Owner
Home Financials are based on the most recent Mortgage that was taken out on this home.Purchase Details
Home Financials for this Owner
Home Financials are based on the most recent Mortgage that was taken out on this home.Similar Homes in Claremore, OK
Home Values in the Area
Average Home Value in this Area
Purchase History
| Date | Type | Sale Price | Title Company |
|---|---|---|---|
| Warranty Deed | $200,000 | None Listed On Document | |
| Warranty Deed | $143,000 | Oklahoma Secured Title |
Mortgage History
| Date | Status | Loan Amount | Loan Type |
|---|---|---|---|
| Open | $196,377 | FHA | |
| Previous Owner | $149,737 | FHA | |
| Previous Owner | $144,393 | New Conventional |
Property History
| Date | Event | Price | Change | Sq Ft Price |
|---|---|---|---|---|
| 05/12/2023 05/12/23 | Sold | $200,000 | +0.5% | $153 / Sq Ft |
| 04/17/2023 04/17/23 | Pending | -- | -- | -- |
| 04/11/2023 04/11/23 | For Sale | $199,000 | +39.2% | $153 / Sq Ft |
| 05/23/2019 05/23/19 | Sold | $142,950 | +0.7% | $110 / Sq Ft |
| 02/06/2019 02/06/19 | Pending | -- | -- | -- |
| 02/06/2019 02/06/19 | For Sale | $141,950 | -- | $109 / Sq Ft |
Tax History Compared to Growth
Tax History
| Year | Tax Paid | Tax Assessment Tax Assessment Total Assessment is a certain percentage of the fair market value that is determined by local assessors to be the total taxable value of land and additions on the property. | Land | Improvement |
|---|---|---|---|---|
| 2024 | $2,172 | $22,048 | $3,190 | $18,858 |
| 2023 | $2,172 | $17,838 | $3,300 | $14,538 |
| 2022 | $1,748 | $16,989 | $3,300 | $13,689 |
| 2021 | $1,596 | $16,180 | $3,300 | $12,880 |
| 2020 | $1,623 | $15,934 | $3,300 | $12,634 |
| 2019 | $46 | $439 | $439 | $0 |
| 2018 | $136 | $439 | $439 | $0 |
| 2017 | $127 | $1,297 | $1,297 | $0 |
| 2016 | $134 | $1,297 | $1,297 | $0 |
| 2015 | $128 | $1,310 | $1,310 | $0 |
| 2014 | $136 | $1,390 | $1,390 | $0 |
Agents Affiliated with this Home
-
Diane Haywood
D
Seller's Agent in 2023
Diane Haywood
McGraw, REALTORS
(918) 592-6000
1 in this area
34 Total Sales
-
Kelsi Ellis
K
Buyer's Agent in 2023
Kelsi Ellis
Ellis Real Estate Brokerage
(918) 496-7750
1 in this area
87 Total Sales
-
Amber Tackett
A
Seller's Agent in 2019
Amber Tackett
D.R. Horton Realty of TX, LLC
(918) 878-8159
46 in this area
1,097 Total Sales
Map
Source: MLS Technology
MLS Number: 1904592
APN: 660001598
- 10212 E Larry St
- 10202 E Larry St
- 23387 S Donna Ln
- 23300 S Jewell Dr
- 23218 Bessie Blvd
- 23204 S Jewell Dr
- 23184 S Mae Dr
- 23050 S Mae Dr
- 23079 Bessie Blvd
- 10103 E Biswell Dr
- 10116 E Biswell Dr
- 10119 E King Place
- 10120 E King Place
- 10187 E Biswell Ln
- 23021 S King Ridge Dr
- 23049 S King Ridge Dr
- 10106 E King Place
- 10105 E King Place
- 23022 S Mae Dr
- 10091 E King Place



