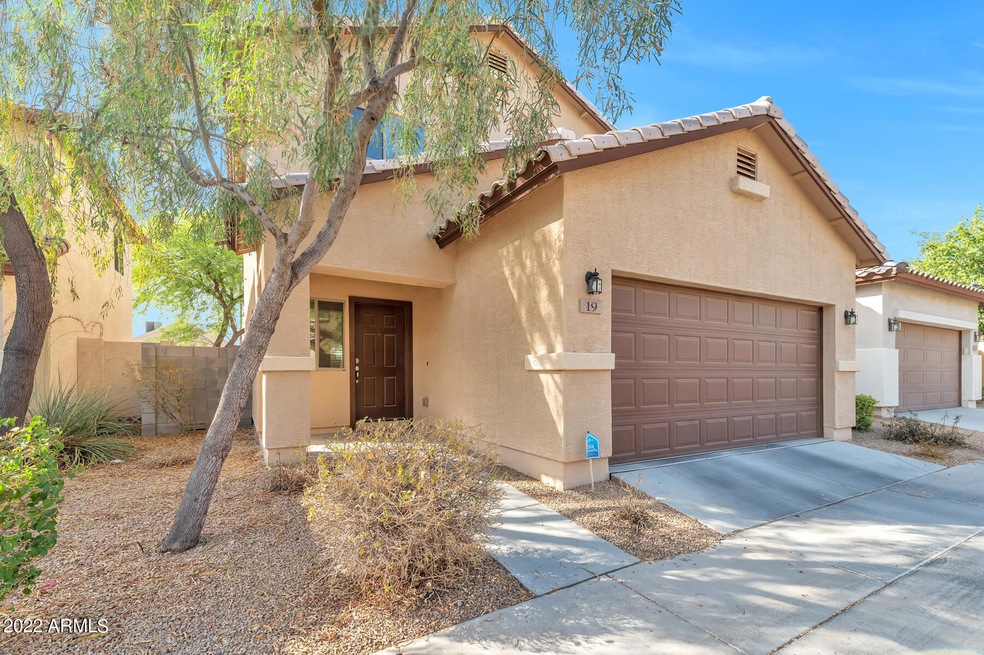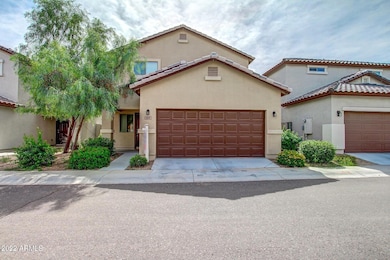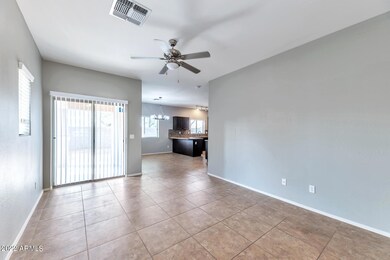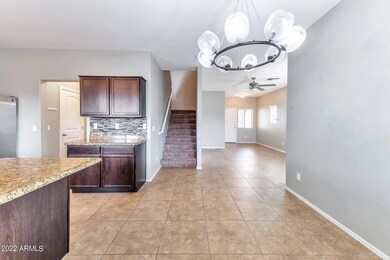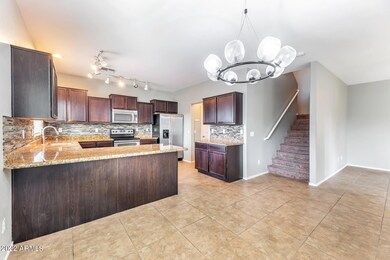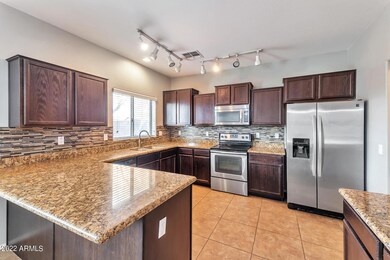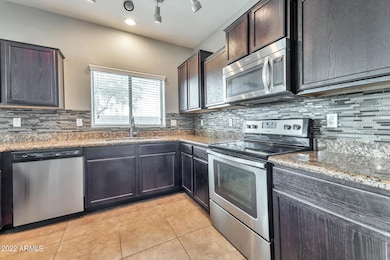
10225 W Camelback Rd Unit 19 Phoenix, AZ 85037
Villa de Paz NeighborhoodHighlights
- Transportation Service
- Granite Countertops
- Covered patio or porch
- Gated Community
- Community Pool
- Eat-In Kitchen
About This Home
As of August 2022Located in the Saratoga Springs Planned Unit Development Community you'll find this well-maintained, must-see home! Upon entering you're greeted by a cozy living room and dining room, also on the first floor you'll find the kitchen offering plenty of cabinet space, walk in pantry, laundry closet, and half bath. Upstairs you have a large owners suite with a generous sized bathroom including double sinks and large walk-in closet. This small, gated community has a pool, spa and picnic area with BBQ. The HOA fee covers water, sewer and trash plus front yard landscaping maintenance. Located close to the 101 Loop just a few minutes from Westgate for shopping and dining experiences and Cardinals Stadium!
Last Agent to Sell the Property
Equities Real Estate License #SA690693000 Listed on: 06/15/2022
Last Buyer's Agent
Susan Nicolson
Sun Cactus Realty License #SA537939000
Home Details
Home Type
- Single Family
Est. Annual Taxes
- $1,927
Year Built
- Built in 2013 | Under Construction
Lot Details
- 3,000 Sq Ft Lot
- Desert faces the front and back of the property
- Block Wall Fence
- Front and Back Yard Sprinklers
- Sprinklers on Timer
HOA Fees
- $220 Monthly HOA Fees
Parking
- 2 Car Garage
- Garage Door Opener
- Community Parking Structure
Home Design
- Wood Frame Construction
- Tile Roof
- Stucco
Interior Spaces
- 1,626 Sq Ft Home
- 2-Story Property
- Ceiling height of 9 feet or more
- Double Pane Windows
- Low Emissivity Windows
Kitchen
- Eat-In Kitchen
- Breakfast Bar
- Built-In Microwave
- Granite Countertops
Flooring
- Carpet
- Tile
Bedrooms and Bathrooms
- 3 Bedrooms
- Primary Bathroom is a Full Bathroom
- 2.5 Bathrooms
- Dual Vanity Sinks in Primary Bathroom
Schools
- Villa De Paz Elementary School
- Westview High School
Utilities
- Central Air
- Heating Available
- High Speed Internet
- Cable TV Available
Additional Features
- Covered patio or porch
- Property is near a bus stop
Listing and Financial Details
- Home warranty included in the sale of the property
- Tax Lot 19
- Assessor Parcel Number 102-22-843
Community Details
Overview
- Association fees include sewer, ground maintenance, (see remarks), street maintenance, front yard maint, trash, water
- San Tan Management Association, Phone Number (480) 813-0300
- Built by WILSON PARKER HMS OF SARATOGA
- Saratoga Springs 2 Condominium Subdivision
- FHA/VA Approved Complex
Recreation
- Community Pool
- Community Spa
Additional Features
- Transportation Service
- Gated Community
Ownership History
Purchase Details
Home Financials for this Owner
Home Financials are based on the most recent Mortgage that was taken out on this home.Purchase Details
Home Financials for this Owner
Home Financials are based on the most recent Mortgage that was taken out on this home.Purchase Details
Home Financials for this Owner
Home Financials are based on the most recent Mortgage that was taken out on this home.Purchase Details
Home Financials for this Owner
Home Financials are based on the most recent Mortgage that was taken out on this home.Similar Homes in the area
Home Values in the Area
Average Home Value in this Area
Purchase History
| Date | Type | Sale Price | Title Company |
|---|---|---|---|
| Warranty Deed | $379,000 | New Title Company Name | |
| Warranty Deed | $320,000 | New Title Company Name | |
| Warranty Deed | $169,900 | Fidelity Natl Title Agency I | |
| Special Warranty Deed | $164,349 | Empire West Title Agency |
Mortgage History
| Date | Status | Loan Amount | Loan Type |
|---|---|---|---|
| Open | $319,000 | New Conventional | |
| Previous Owner | $288,000 | New Conventional | |
| Previous Owner | $157,500 | New Conventional | |
| Previous Owner | $166,822 | FHA | |
| Previous Owner | $161,371 | FHA |
Property History
| Date | Event | Price | Change | Sq Ft Price |
|---|---|---|---|---|
| 08/09/2022 08/09/22 | Sold | $379,000 | 0.0% | $233 / Sq Ft |
| 06/30/2022 06/30/22 | Price Changed | $379,000 | -0.2% | $233 / Sq Ft |
| 06/14/2022 06/14/22 | For Sale | $379,900 | +123.6% | $234 / Sq Ft |
| 11/15/2016 11/15/16 | Sold | $169,900 | 0.0% | $104 / Sq Ft |
| 10/13/2016 10/13/16 | Pending | -- | -- | -- |
| 09/24/2016 09/24/16 | For Sale | $169,900 | +3.4% | $104 / Sq Ft |
| 06/28/2013 06/28/13 | Sold | $164,349 | -0.1% | $100 / Sq Ft |
| 06/01/2013 06/01/13 | Price Changed | $164,500 | +0.1% | $100 / Sq Ft |
| 05/18/2013 05/18/13 | For Sale | $164,349 | -- | $100 / Sq Ft |
Tax History Compared to Growth
Tax History
| Year | Tax Paid | Tax Assessment Tax Assessment Total Assessment is a certain percentage of the fair market value that is determined by local assessors to be the total taxable value of land and additions on the property. | Land | Improvement |
|---|---|---|---|---|
| 2025 | $1,822 | $14,023 | -- | -- |
| 2024 | $2,089 | $15,041 | -- | -- |
| 2023 | $2,089 | $22,920 | $4,580 | $18,340 |
| 2022 | $2,239 | $18,080 | $3,610 | $14,470 |
| 2021 | $1,927 | $16,750 | $3,350 | $13,400 |
| 2020 | $1,870 | $15,070 | $3,010 | $12,060 |
| 2019 | $1,856 | $14,100 | $2,820 | $11,280 |
| 2018 | $1,742 | $13,300 | $2,660 | $10,640 |
| 2017 | $1,624 | $13,160 | $2,630 | $10,530 |
| 2016 | $1,487 | $12,830 | $2,560 | $10,270 |
| 2015 | $1,446 | $12,430 | $2,480 | $9,950 |
Agents Affiliated with this Home
-
A
Seller's Agent in 2022
Angela MacDonald
Equities Real Estate
(602) 722-9500
1 in this area
77 Total Sales
-
R
Seller Co-Listing Agent in 2022
Ryan Watson
Equities Real Estate
(206) 799-3031
1 in this area
19 Total Sales
-
S
Buyer's Agent in 2022
Susan Nicolson
Sun Cactus Realty
-
K
Seller's Agent in 2016
Kelly McCormack
West USA Realty
-
R
Buyer's Agent in 2016
Ryan Gerdes
West USA Realty
(602) 358-5001
1 in this area
137 Total Sales
-
K
Seller's Agent in 2013
Kristin Contras
AZ Real Estate Concepts
Map
Source: Arizona Regional Multiple Listing Service (ARMLS)
MLS Number: 6417130
APN: 102-22-843
- 10225 W Camelback Rd Unit 33
- 10225 W Camelback Rd Unit 21
- 10407 W Reade Ave
- 10412 W Reade Ave
- 4656 N 101st Ave
- 10322 W Medlock Dr
- 10465 W Windsor Blvd
- 10134 W Orange Dr
- 4601 N 102nd Ave Unit 1071
- 4601 N 102nd Ave Unit 1036
- 4601 N 102nd Ave Unit 1175
- 4601 N 102nd Ave Unit 1194
- 4601 N 102nd Ave Unit 1052
- 4601 N 102nd Ave Unit 1178
- 4601 N 102nd Ave Unit 1055
- 4601 N 102nd Ave Unit 2202
- 4601 N 102nd Ave Unit 1100
- 10211 W Hazelwood Ave
- 5237 N 106th Ave
- 5401 N 104th Dr
