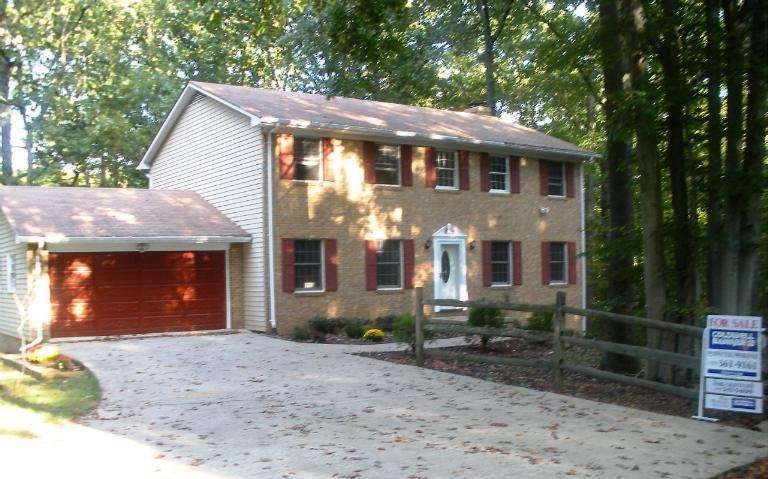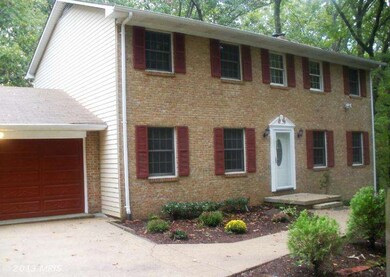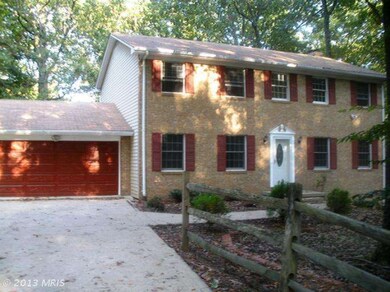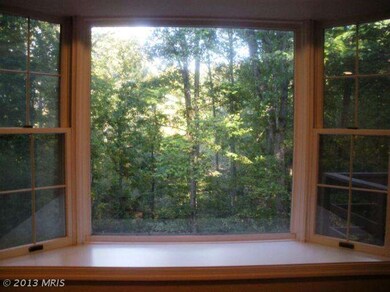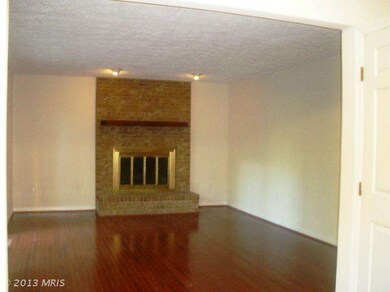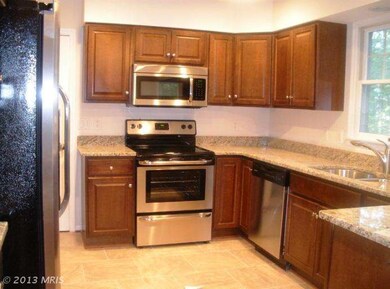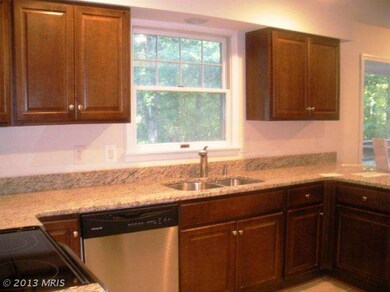
10225 Wisteria Dr Manassas, VA 20110
Longview NeighborhoodHighlights
- 2.16 Acre Lot
- Colonial Architecture
- Private Lot
- Osbourn Park High School Rated A
- Deck
- Wooded Lot
About This Home
As of September 2020Professionally renovated home just outside of the city of Manassas, near shopping; commuting route & schools. Neutral colors; hardwood floors on the main, new w/w carpet upstairs & downstairs, 3 ceramic tiled baths, new kitchen with granite counters,ceramic floor & new appliances waiting to be used by the new owner. The back yard is wooded & backs to a creek; over 2 acres to run, hide & play.
Last Agent to Sell the Property
RE/MAX Gateway License #0225170197 Listed on: 10/10/2012

Last Buyer's Agent
Jodi Trusner
Long & Foster Real Estate, Inc. License #MRIS:3012650
Home Details
Home Type
- Single Family
Est. Annual Taxes
- $3,584
Year Built
- Built in 1980 | Remodeled in 2012
Lot Details
- 2.16 Acre Lot
- No Through Street
- Private Lot
- Cleared Lot
- Wooded Lot
- Backs to Trees or Woods
- Property is in very good condition
- Property is zoned A1
HOA Fees
- $23 Monthly HOA Fees
Parking
- 2 Car Attached Garage
- Front Facing Garage
- Garage Door Opener
- Driveway
- Off-Street Parking
Home Design
- Colonial Architecture
- Brick Front
Interior Spaces
- Property has 3 Levels
- Traditional Floor Plan
- Ceiling Fan
- Recessed Lighting
- Fireplace With Glass Doors
- Fireplace Mantel
- Double Pane Windows
- Bay Window
- Wood Frame Window
- Window Screens
- Sliding Doors
- Six Panel Doors
- Entrance Foyer
- Family Room Off Kitchen
- Living Room
- Dining Room
- Den
- Game Room
- Storage Room
- Wood Flooring
Kitchen
- Breakfast Room
- Eat-In Kitchen
- Microwave
- Ice Maker
- Dishwasher
- Upgraded Countertops
- Disposal
Bedrooms and Bathrooms
- 4 Bedrooms
- En-Suite Primary Bedroom
- En-Suite Bathroom
- 3.5 Bathrooms
Laundry
- Laundry Room
- Washer and Dryer Hookup
Finished Basement
- Heated Basement
- Walk-Out Basement
- Rear Basement Entry
- Basement with some natural light
Outdoor Features
- Deck
- Patio
Utilities
- Central Air
- Heat Pump System
- Vented Exhaust Fan
- Well
- Electric Water Heater
- Septic Tank
Community Details
- Association fees include road maintenance
- Ransdell Subdivision
Listing and Financial Details
- Tax Lot 1
- Assessor Parcel Number 04022
Ownership History
Purchase Details
Home Financials for this Owner
Home Financials are based on the most recent Mortgage that was taken out on this home.Purchase Details
Home Financials for this Owner
Home Financials are based on the most recent Mortgage that was taken out on this home.Purchase Details
Home Financials for this Owner
Home Financials are based on the most recent Mortgage that was taken out on this home.Purchase Details
Purchase Details
Home Financials for this Owner
Home Financials are based on the most recent Mortgage that was taken out on this home.Purchase Details
Home Financials for this Owner
Home Financials are based on the most recent Mortgage that was taken out on this home.Similar Homes in Manassas, VA
Home Values in the Area
Average Home Value in this Area
Purchase History
| Date | Type | Sale Price | Title Company |
|---|---|---|---|
| Warranty Deed | $465,000 | Independent T&E Llc | |
| Warranty Deed | $399,900 | -- | |
| Special Warranty Deed | $265,812 | -- | |
| Trustee Deed | $297,500 | -- | |
| Warranty Deed | $540,000 | -- | |
| Warranty Deed | $540,000 | -- |
Mortgage History
| Date | Status | Loan Amount | Loan Type |
|---|---|---|---|
| Open | $456,577 | New Conventional | |
| Previous Owner | $408,497 | VA | |
| Previous Owner | $250,000 | Stand Alone Refi Refinance Of Original Loan | |
| Previous Owner | $468,000 | Adjustable Rate Mortgage/ARM | |
| Previous Owner | $115,000 | Stand Alone Second | |
| Previous Owner | $465,600 | Adjustable Rate Mortgage/ARM | |
| Previous Owner | $58,200 | Credit Line Revolving | |
| Previous Owner | $432,000 | New Conventional | |
| Previous Owner | $432,000 | Adjustable Rate Mortgage/ARM |
Property History
| Date | Event | Price | Change | Sq Ft Price |
|---|---|---|---|---|
| 09/28/2020 09/28/20 | Sold | $465,000 | -1.1% | $147 / Sq Ft |
| 08/08/2020 08/08/20 | For Sale | $470,000 | 0.0% | $149 / Sq Ft |
| 07/24/2020 07/24/20 | Pending | -- | -- | -- |
| 07/20/2020 07/20/20 | For Sale | $470,000 | +1.1% | $149 / Sq Ft |
| 07/19/2020 07/19/20 | Off Market | $465,000 | -- | -- |
| 06/01/2020 06/01/20 | Pending | -- | -- | -- |
| 04/18/2020 04/18/20 | For Sale | $470,000 | 0.0% | $149 / Sq Ft |
| 11/04/2017 11/04/17 | Rented | $2,500 | -16.7% | -- |
| 11/04/2017 11/04/17 | Under Contract | -- | -- | -- |
| 08/31/2017 08/31/17 | For Rent | $3,000 | 0.0% | -- |
| 02/20/2013 02/20/13 | Sold | $399,900 | 0.0% | $127 / Sq Ft |
| 01/07/2013 01/07/13 | Pending | -- | -- | -- |
| 01/03/2013 01/03/13 | Price Changed | $399,900 | -2.2% | $127 / Sq Ft |
| 12/03/2012 12/03/12 | Price Changed | $409,000 | -1.2% | $129 / Sq Ft |
| 11/20/2012 11/20/12 | For Sale | $414,000 | +3.5% | $131 / Sq Ft |
| 11/10/2012 11/10/12 | Off Market | $399,900 | -- | -- |
| 10/31/2012 10/31/12 | Price Changed | $414,000 | -1.2% | $131 / Sq Ft |
| 10/10/2012 10/10/12 | For Sale | $419,000 | +57.6% | $133 / Sq Ft |
| 08/21/2012 08/21/12 | Sold | $265,812 | -8.3% | $93 / Sq Ft |
| 07/03/2012 07/03/12 | Pending | -- | -- | -- |
| 05/31/2012 05/31/12 | Price Changed | $289,900 | -11.8% | $102 / Sq Ft |
| 05/05/2012 05/05/12 | For Sale | $328,500 | -- | $115 / Sq Ft |
Tax History Compared to Growth
Tax History
| Year | Tax Paid | Tax Assessment Tax Assessment Total Assessment is a certain percentage of the fair market value that is determined by local assessors to be the total taxable value of land and additions on the property. | Land | Improvement |
|---|---|---|---|---|
| 2024 | $5,343 | $537,300 | $146,400 | $390,900 |
| 2023 | $5,406 | $519,600 | $139,100 | $380,500 |
| 2022 | $5,382 | $475,700 | $127,000 | $348,700 |
| 2021 | $5,286 | $432,300 | $115,900 | $316,400 |
| 2020 | $5,978 | $385,700 | $113,400 | $272,300 |
| 2019 | $5,764 | $371,900 | $110,000 | $261,900 |
| 2018 | $4,302 | $356,300 | $108,000 | $248,300 |
| 2017 | $4,347 | $351,200 | $107,100 | $244,100 |
| 2016 | $4,278 | $348,800 | $105,700 | $243,100 |
| 2015 | $3,984 | $341,200 | $104,200 | $237,000 |
| 2014 | $3,984 | $317,400 | $102,300 | $215,100 |
Agents Affiliated with this Home
-

Seller's Agent in 2020
Thomas Hilleary
Samson Properties
(703) 655-3100
1 in this area
7 Total Sales
-
J
Buyer's Agent in 2020
Jorge Campodonico
Campodonico Realty
(703) 946-7088
2 in this area
184 Total Sales
-

Seller's Agent in 2013
Marg Chiaventone
RE/MAX Gateway, LLC
(540) 272-8595
46 Total Sales
-
J
Buyer's Agent in 2013
Jodi Trusner
Long & Foster
-

Seller's Agent in 2012
Jennifer Young
Keller Williams Realty
(703) 651-5655
6 in this area
1,685 Total Sales
-

Buyer's Agent in 2012
John Thompson
Samson Properties
(703) 606-0475
14 Total Sales
Map
Source: Bright MLS
MLS Number: 1004186184
APN: 7895-01-6165
- 8732 Vanore Place
- 10314 Corryton Ct
- 10012 Lake Jackson Dr
- 10235 Foxborough Ct
- 10103 Wimbledon Ct
- 10108 Wimbledon Ct
- 8757 Tomislav St
- 9939 Lake Jackson Dr
- 10328 Rosini Ct
- 10585 Tattersall Dr
- 10602 Sheffield Glen Ln
- 8664 Underhill Ln
- 10713 Monocacy Way
- 8326 Mineral Springs Dr
- 8600 Dutchman Ct
- 8995 Meadowview Dr
- 8600 Liberty Trail Unit 206
- 8600 Liberty Trail Unit 102
- 8600 Liberty Trail Unit 303
- 10291 Abbott Rd
