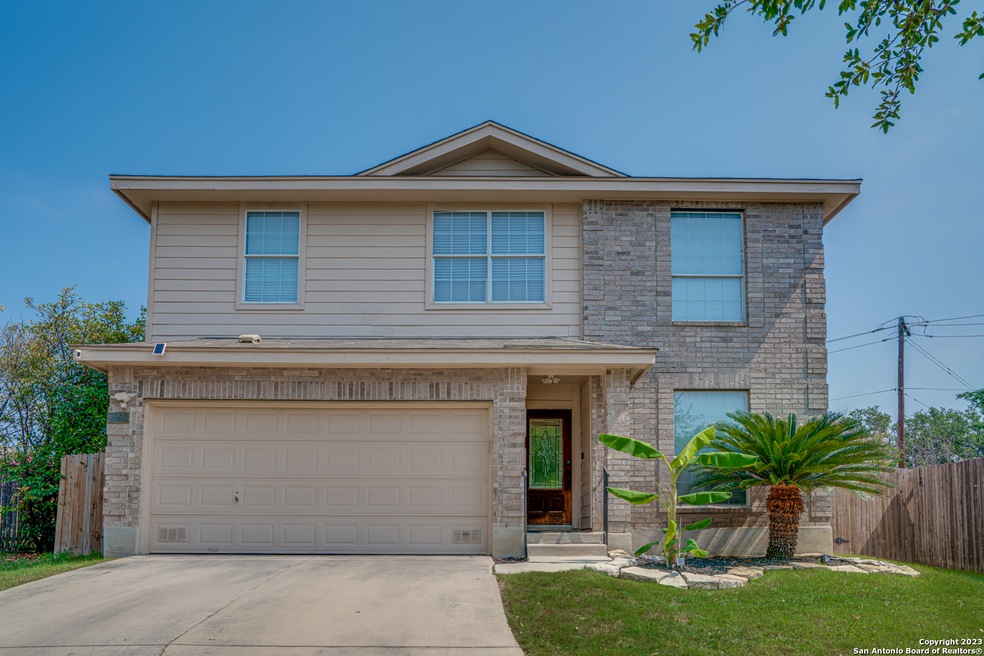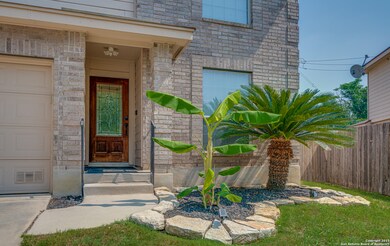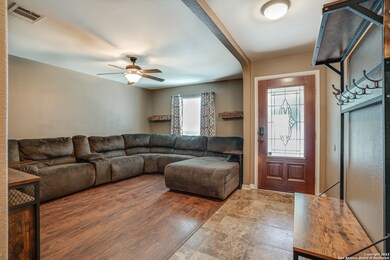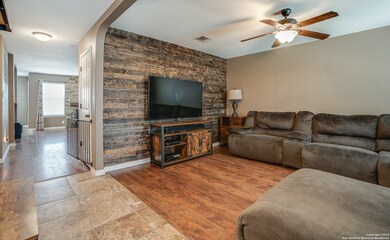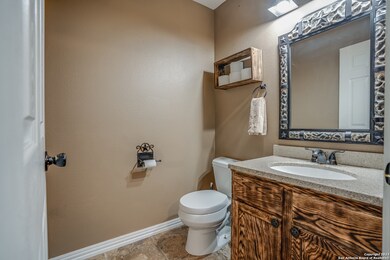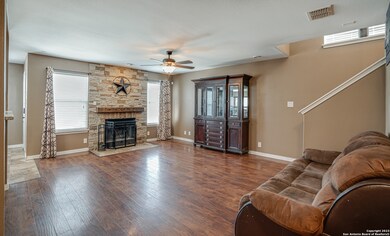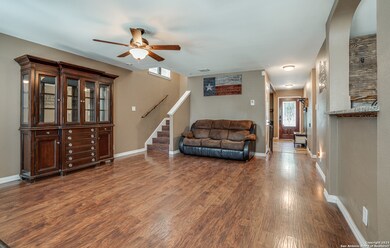
10226 Cactus Valley Unit 9 San Antonio, TX 78254
Estimated Value: $321,453 - $415,000
Highlights
- Above Ground Pool
- Loft
- Solid Surface Countertops
- Custom Closet System
- 1 Fireplace
- Sport Court
About This Home
As of July 2023EVERYTHING YOU ARE LOOKING FOR IS HERE! This property is very well maintained & located on an oversized cul-de-sac, with a large backyard, looking over a lovely greenbelt! As you enter the home, you notice that the entire downstairs has been fully updated - tile, laminate, custom cabinets, upgraded appliances, fireplace design & much more! Upstairs you will find 3 bedrooms and a loft/Gameroom. Master bedroom has French doors, huge closet & a lovely custom bathroom with modern day upgrades. For your convince, the current homeowners had a professionally home inspection & made proper repairs! This lovely oasis is ready to be your paradise!
Last Agent to Sell the Property
Victoria Comeaux Rosales
BK Real Estate Listed on: 06/17/2023
Last Buyer's Agent
Mandy Ramos
House Buyers Direct
Home Details
Home Type
- Single Family
Est. Annual Taxes
- $6,624
Year Built
- Built in 2004
Lot Details
- 8,276
HOA Fees
- $25 Monthly HOA Fees
Home Design
- Brick Exterior Construction
- Slab Foundation
- Masonry
Interior Spaces
- 2,327 Sq Ft Home
- Property has 2 Levels
- Ceiling Fan
- 1 Fireplace
- Window Treatments
- Combination Dining and Living Room
- Loft
Kitchen
- Eat-In Kitchen
- Walk-In Pantry
- Built-In Oven
- Microwave
- Dishwasher
- Solid Surface Countertops
- Disposal
Flooring
- Carpet
- Ceramic Tile
Bedrooms and Bathrooms
- 3 Bedrooms
- Custom Closet System
- Walk-In Closet
Laundry
- Laundry Room
- Laundry on main level
- Washer Hookup
Home Security
- Security System Owned
- Fire and Smoke Detector
Parking
- 2 Car Garage
- Garage Door Opener
Schools
- Krueger Elementary School
- Jefferson Middle School
- Oconnor High School
Utilities
- Central Heating and Cooling System
- Electric Water Heater
- Water Softener is Owned
- Private Sewer
- Phone Available
- Cable TV Available
Additional Features
- Above Ground Pool
- 8,276 Sq Ft Lot
Listing and Financial Details
- Legal Lot and Block 77 / 24
- Assessor Parcel Number 044712240770
Community Details
Overview
- $250 HOA Transfer Fee
- Wildhorse HOA
- Wildhorse Subdivision
- Mandatory home owners association
Recreation
- Sport Court
- Community Pool
- Park
- Trails
Ownership History
Purchase Details
Home Financials for this Owner
Home Financials are based on the most recent Mortgage that was taken out on this home.Purchase Details
Purchase Details
Purchase Details
Purchase Details
Home Financials for this Owner
Home Financials are based on the most recent Mortgage that was taken out on this home.Similar Homes in the area
Home Values in the Area
Average Home Value in this Area
Purchase History
| Date | Buyer | Sale Price | Title Company |
|---|---|---|---|
| Ellingson Scott Lyle | -- | Ttt | |
| Third Party Properties Inc Corp | -- | None Available | |
| The Secretary Of Housing & Urban Develop | -- | None Available | |
| The Secretary Of Housing & Urban Develop | -- | None Available | |
| Wells Fargo Bank Na | $155,315 | None Available | |
| Lim Kevin A | -- | -- |
Mortgage History
| Date | Status | Borrower | Loan Amount |
|---|---|---|---|
| Open | Ellingson Scott Lyle | $207,200 | |
| Closed | Ellingson Scott Lyle | $178,540 | |
| Previous Owner | Lim Kevin A | $7,631 | |
| Previous Owner | Lim Kevin A | $147,393 |
Property History
| Date | Event | Price | Change | Sq Ft Price |
|---|---|---|---|---|
| 07/07/2023 07/07/23 | Sold | -- | -- | -- |
| 07/04/2023 07/04/23 | Pending | -- | -- | -- |
| 06/17/2023 06/17/23 | For Sale | $345,000 | -- | $148 / Sq Ft |
Tax History Compared to Growth
Tax History
| Year | Tax Paid | Tax Assessment Tax Assessment Total Assessment is a certain percentage of the fair market value that is determined by local assessors to be the total taxable value of land and additions on the property. | Land | Improvement |
|---|---|---|---|---|
| 2023 | $5,861 | $291,392 | $62,140 | $264,000 |
| 2022 | $5,381 | $264,902 | $51,760 | $253,720 |
| 2021 | $5,070 | $240,820 | $47,110 | $193,710 |
| 2020 | $4,976 | $231,380 | $47,110 | $184,270 |
| 2019 | $4,929 | $221,990 | $35,570 | $186,420 |
| 2018 | $4,629 | $208,320 | $35,570 | $172,750 |
| 2017 | $4,498 | $201,990 | $35,570 | $166,420 |
| 2016 | $4,366 | $196,030 | $35,570 | $160,460 |
| 2015 | $3,715 | $186,340 | $35,570 | $150,770 |
| 2014 | $3,715 | $175,160 | $0 | $0 |
Agents Affiliated with this Home
-
V
Seller's Agent in 2023
Victoria Comeaux Rosales
BK Real Estate
-
M
Buyer's Agent in 2023
Mandy Ramos
House Buyers Direct
Map
Source: San Antonio Board of REALTORS®
MLS Number: 1696706
APN: 04471-224-0770
- 10225 Braun Rd Unit A309
- 10225 Braun Rd Unit A310
- 10225 Braun Rd Unit A302
- 10225 Braun Rd Unit A201
- 10418 Alsfeld Ranch
- 10322 Filly Valley
- 9820 Cactus Valley
- 10602 Aster Canyon
- 9823 Amberg Path
- 10226 Homburg Ranch
- 10122 Oak Saddle
- 10222 Roseangel Ln
- 9950 Sandlet Trail
- 10127 Oak Saddle
- 9951 Sandlet Trail
- 10246 Roseangel Ln
- 9944 Spring Beauty
- 10903 Winecup Field
- 10122 Roseangel Ln
- 10539 Weser Ln
- 10226 Cactus Valley Unit 9
- 10222 Cactus Valley
- 10227 Cactus Valley
- 10223 Cactus Valley
- 10203 Briar Rose
- 10207 Briar Rose
- 10211 Briar Rose
- 10215 Briar Rose
- 10214 Mustang Ranch
- 10210 Mustang Ranch
- 10218 Mustang Ranch
- 10210 Cactus Valley
- 10206 Cactus Valley
- 10202 Mustang Ranch
- 10119 Cactus Valley
- 10202 Cactus Valley
- 10206 Briar Rose
- 10210 Briar Rose
- 10115 Cactus Valley
- 10122 Cactus Valley
