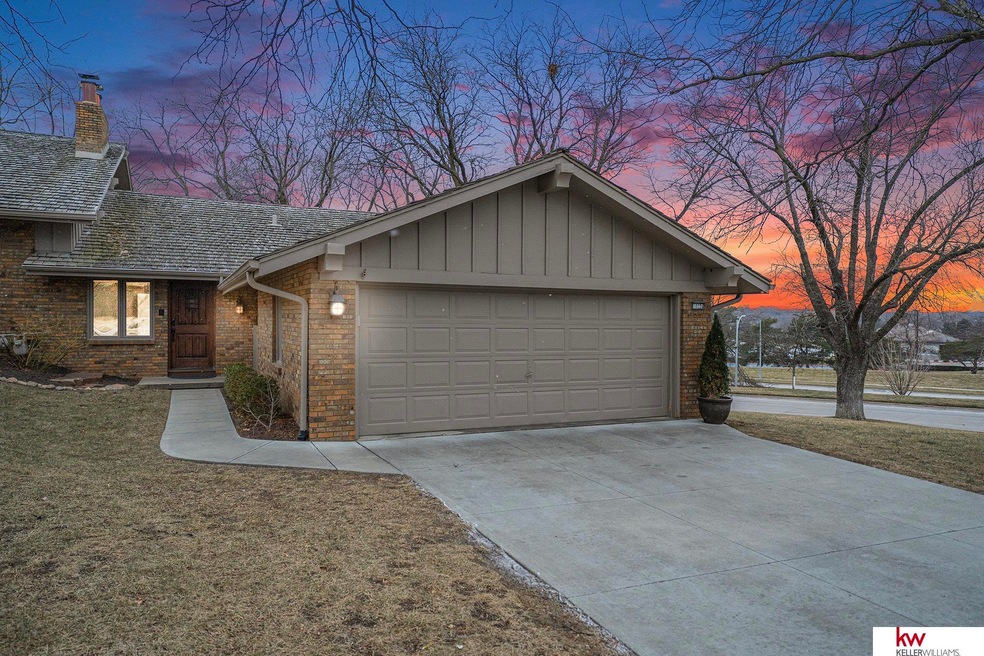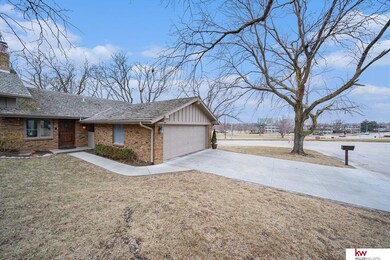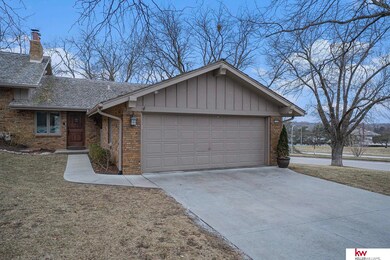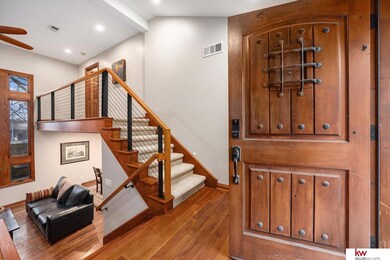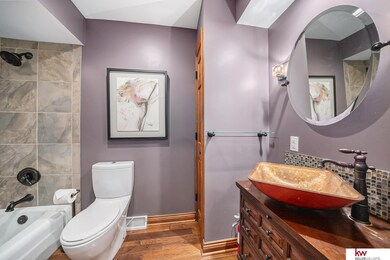
10226 Fieldcrest Dr Omaha, NE 68114
Regency NeighborhoodHighlights
- Main Floor Bedroom
- Patio
- Forced Air Heating and Cooling System
- 2 Car Attached Garage
- Ceiling height of 9 feet or more
- Ceiling Fan
About This Home
As of January 2025Opportunity in sought-after Regency Townhomes. The LOCATION you want close to Trader Joe's, Whole Foods, great shopping and dining. Dramatic late MCM architecture in a 2 bedroom/2 bath that feels larger than it's square feet. Enjoy luxury updated finishes and membership to the Regency Lake and Tennis Club! Let someone else wash your windows, shovel the snow and mow the lawn. Pella, Subzero, Beko, Spa en suite and private courtyard. See YOU at the Open House on Sunday! HOA includes: snow, lawn, exterior paint, window cleaning, club membership & gutter cleaning!
Last Agent to Sell the Property
Keller Williams Greater Omaha License #20120451 Listed on: 12/09/2024

Townhouse Details
Home Type
- Townhome
Est. Annual Taxes
- $5,535
Year Built
- Built in 1972
Lot Details
- 6,970 Sq Ft Lot
- Lot Dimensions are 50.87 x 19.21 x 53.57 x 45.26 x 54.27 x 98
- Wood Fence
- Sprinkler System
HOA Fees
- $372 Monthly HOA Fees
Parking
- 2 Car Attached Garage
Home Design
- Block Foundation
- Wood Shingle Roof
Interior Spaces
- 1,612 Sq Ft Home
- 1.5-Story Property
- Ceiling height of 9 feet or more
- Ceiling Fan
- Living Room with Fireplace
- Wall to Wall Carpet
- Unfinished Basement
Kitchen
- Oven or Range
- <<microwave>>
- Dishwasher
Bedrooms and Bathrooms
- 2 Bedrooms
- Main Floor Bedroom
- Dual Sinks
Laundry
- Dryer
- Washer
Outdoor Features
- Patio
Schools
- Crestridge Elementary School
- Beveridge Middle School
- Burke High School
Utilities
- Forced Air Heating and Cooling System
- Heating System Uses Gas
Community Details
- Regency Townhomes HOA & Regency Homes Association
- Regency Townhomes 1St Add Subdivision
Listing and Financial Details
- Assessor Parcel Number 2114034102
Ownership History
Purchase Details
Home Financials for this Owner
Home Financials are based on the most recent Mortgage that was taken out on this home.Purchase Details
Purchase Details
Home Financials for this Owner
Home Financials are based on the most recent Mortgage that was taken out on this home.Purchase Details
Purchase Details
Similar Homes in Omaha, NE
Home Values in the Area
Average Home Value in this Area
Purchase History
| Date | Type | Sale Price | Title Company |
|---|---|---|---|
| Warranty Deed | $455,000 | Midwest Title | |
| Quit Claim Deed | -- | None Available | |
| Interfamily Deed Transfer | -- | None Available | |
| Warranty Deed | $181,800 | -- | |
| Personal Reps Deed | $152,000 | None Available |
Mortgage History
| Date | Status | Loan Amount | Loan Type |
|---|---|---|---|
| Open | $100,000 | New Conventional | |
| Previous Owner | $217,500 | New Conventional | |
| Previous Owner | $181,000 | New Conventional | |
| Previous Owner | $30,080 | Future Advance Clause Open End Mortgage |
Property History
| Date | Event | Price | Change | Sq Ft Price |
|---|---|---|---|---|
| 01/31/2025 01/31/25 | Sold | $455,000 | +16.7% | $282 / Sq Ft |
| 01/14/2025 01/14/25 | Pending | -- | -- | -- |
| 01/10/2025 01/10/25 | For Sale | $389,950 | -- | $242 / Sq Ft |
Tax History Compared to Growth
Tax History
| Year | Tax Paid | Tax Assessment Tax Assessment Total Assessment is a certain percentage of the fair market value that is determined by local assessors to be the total taxable value of land and additions on the property. | Land | Improvement |
|---|---|---|---|---|
| 2023 | $7,222 | $342,300 | $73,600 | $268,700 |
| 2022 | $6,090 | $285,300 | $73,600 | $211,700 |
| 2021 | $4,585 | $216,600 | $38,900 | $177,700 |
| 2020 | $4,637 | $216,600 | $38,900 | $177,700 |
| 2019 | $4,651 | $216,600 | $38,900 | $177,700 |
| 2018 | $4,743 | $220,600 | $63,800 | $156,800 |
| 2017 | $4,410 | $220,600 | $63,800 | $156,800 |
| 2016 | $4,410 | $205,500 | $42,800 | $162,700 |
| 2015 | $4,249 | $192,100 | $40,000 | $152,100 |
| 2014 | $4,249 | $200,700 | $40,000 | $160,700 |
Agents Affiliated with this Home
-
Marty Hosking

Seller's Agent in 2025
Marty Hosking
Keller Williams Greater Omaha
(240) 605-7590
3 in this area
152 Total Sales
-
Diane Hughes

Buyer's Agent in 2025
Diane Hughes
BHHS Ambassador Real Estate
(402) 218-7489
1 in this area
375 Total Sales
Map
Source: Great Plains Regional MLS
MLS Number: 22430632
APN: 1403-4102-21
- 10082 Fieldcrest Dr
- 9996 Fieldcrest Dr
- 9911 Devonshire Dr
- 9738 Brentwood Rd
- 9826 Harney Pkwy N
- 9723 Fieldcrest Dr
- 9812 Nottingham Dr
- 9706 Ascot Dr
- 9465 Jackson Cir
- 904 S 110th Plaza
- 1133 S 96th St
- 253 S 110th St
- 1113 S 94th St
- 318 N 96th St
- 412 N 96th St
- 9530 Davenport St
- 1148 S 93rd Ave
- 317 N 96th St
- 9507 Chicago St
- 9313 Davenport St
