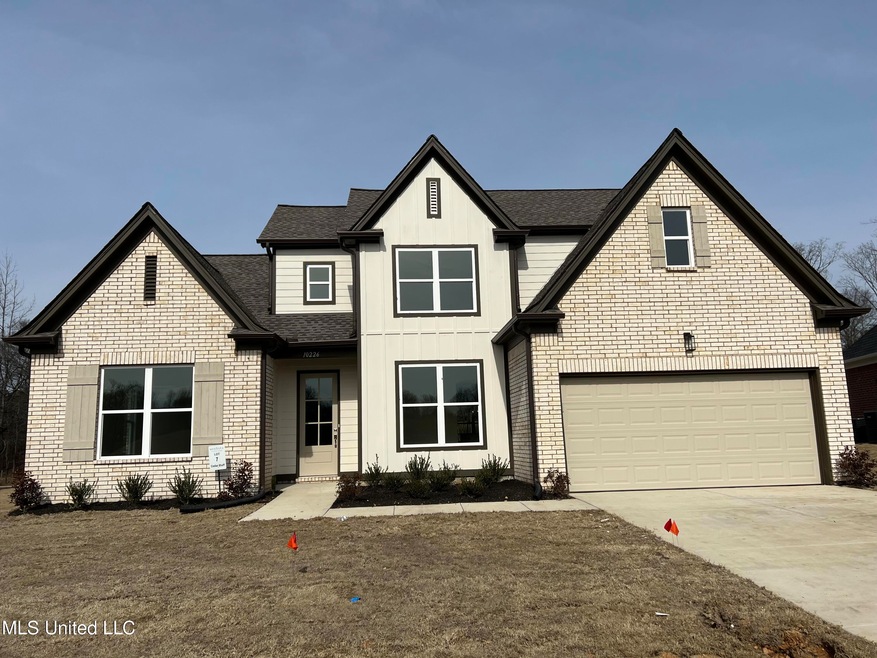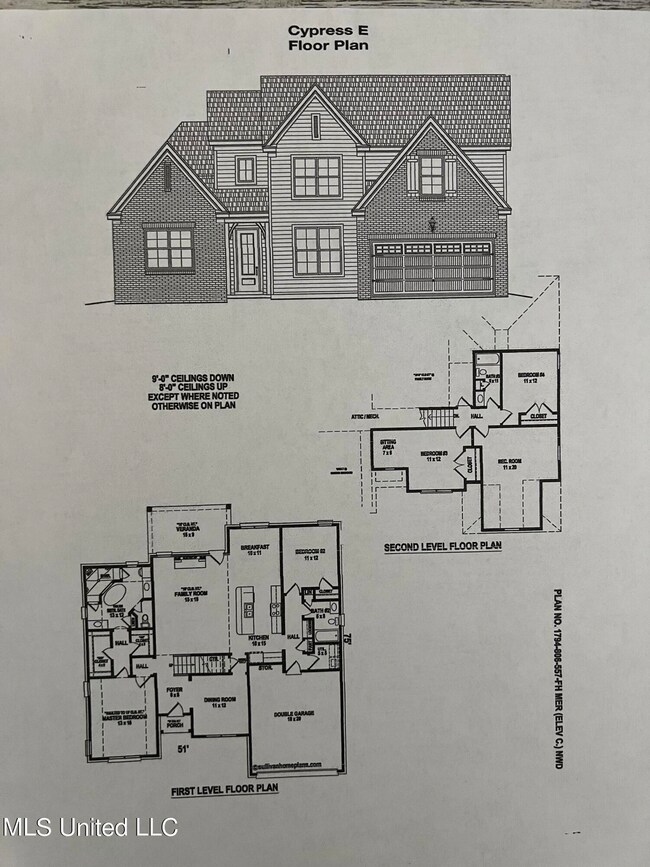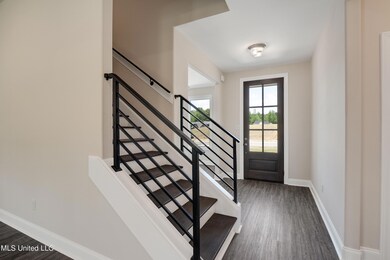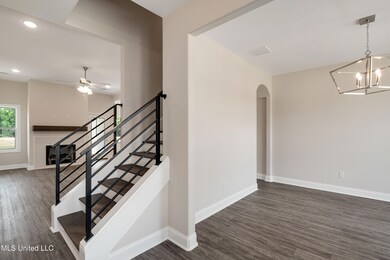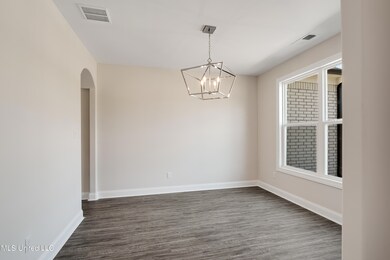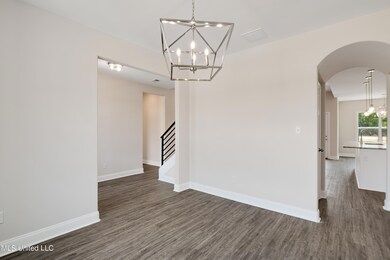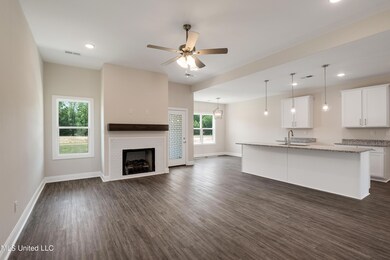
10226 May Flowers St Olive Branch, MS 38654
Highlights
- New Construction
- Fireplace in Bathroom
- Freestanding Bathtub
- Olive Branch High School Rated A-
- Contemporary Architecture
- Vaulted Ceiling
About This Home
As of September 2024Pictures are from a previously built home. Welcome to one of Olive Branch's newest subdivisions , The Preserve at Cedar Bluff. This is a great neighborhood tucked away in a quiet area !! This gorgeous home features a formal dining room, an amazing kitchen open to the Living Room which has a gas fireplace , a huge Primary Bedroom with an ensuite bathroom that boasts a fabulous walk through shower and a separate soaking tub, plus two vanities and two walk in closets!!! The kitchen offers stainless steel appliances to include a gas range. There are granite counter tops in the kitchen and all bathrooms. There is another bedroom on the main level and full bathroom. Upstairs you will find 3 more bedrooms and another full bathroom. The 5th bedroom could also serve as a bonus room. This amazing home has so much to offer!!!! Schedule your showing today!
Last Agent to Sell the Property
Coldwell Banker Collins-Maury Southaven License #S-51507 Listed on: 06/06/2023

Last Buyer's Agent
Coldwell Banker Collins-Maury Southaven License #S-51507 Listed on: 06/06/2023

Home Details
Home Type
- Single Family
Est. Annual Taxes
- $461
Year Built
- Built in 2023 | New Construction
Lot Details
- 0.25 Acre Lot
- Landscaped
- Open Lot
- Cleared Lot
- Private Yard
- Front Yard
HOA Fees
- $38 Monthly HOA Fees
Parking
- 2 Car Direct Access Garage
- Front Facing Garage
- Garage Door Opener
- Driveway
Home Design
- Contemporary Architecture
- Brick Exterior Construction
- Slab Foundation
- Shingle Roof
Interior Spaces
- 2,555 Sq Ft Home
- 2-Story Property
- Coffered Ceiling
- Vaulted Ceiling
- Ceiling Fan
- Recessed Lighting
- Gas Log Fireplace
- Double Pane Windows
- Vinyl Clad Windows
- Insulated Windows
- Window Screens
- Living Room with Fireplace
- Attic Floors
- Fire and Smoke Detector
Kitchen
- Eat-In Kitchen
- Free-Standing Gas Range
- Microwave
- Dishwasher
- Kitchen Island
- Granite Countertops
- Disposal
Flooring
- Carpet
- Ceramic Tile
- Luxury Vinyl Tile
Bedrooms and Bathrooms
- 5 Bedrooms
- Primary Bedroom on Main
- Split Bedroom Floorplan
- Dual Closets
- Walk-In Closet
- 3 Full Bathrooms
- Fireplace in Bathroom
- Freestanding Bathtub
- Soaking Tub
- Bathtub Includes Tile Surround
- Multiple Shower Heads
- Separate Shower
Laundry
- Laundry Room
- Laundry on main level
- Washer and Electric Dryer Hookup
Outdoor Features
- Exterior Lighting
- Rain Gutters
Location
- City Lot
Schools
- Chickasaw Elementary School
- Olive Branch Middle School
- Olive Branch High School
Utilities
- Cooling System Powered By Gas
- Two cooling system units
- Central Heating and Cooling System
- Heating System Uses Natural Gas
- Natural Gas Connected
Community Details
- Association fees include ground maintenance
- The Preserve At Cedar Bluff Subdivision
- The community has rules related to covenants, conditions, and restrictions
Listing and Financial Details
- Assessor Parcel Number Unassigned
Ownership History
Purchase Details
Home Financials for this Owner
Home Financials are based on the most recent Mortgage that was taken out on this home.Purchase Details
Home Financials for this Owner
Home Financials are based on the most recent Mortgage that was taken out on this home.Similar Homes in Olive Branch, MS
Home Values in the Area
Average Home Value in this Area
Purchase History
| Date | Type | Sale Price | Title Company |
|---|---|---|---|
| Warranty Deed | -- | Guardian Title | |
| Warranty Deed | -- | None Listed On Document | |
| Warranty Deed | -- | None Listed On Document |
Mortgage History
| Date | Status | Loan Amount | Loan Type |
|---|---|---|---|
| Open | $433,860 | VA | |
| Previous Owner | $403,082 | FHA |
Property History
| Date | Event | Price | Change | Sq Ft Price |
|---|---|---|---|---|
| 09/30/2024 09/30/24 | Sold | -- | -- | -- |
| 08/26/2024 08/26/24 | Pending | -- | -- | -- |
| 08/01/2024 08/01/24 | For Sale | $420,000 | +0.7% | $164 / Sq Ft |
| 05/15/2024 05/15/24 | Sold | -- | -- | -- |
| 04/14/2024 04/14/24 | Pending | -- | -- | -- |
| 01/05/2024 01/05/24 | Price Changed | $417,000 | +1.2% | $163 / Sq Ft |
| 06/06/2023 06/06/23 | For Sale | $412,000 | -- | $161 / Sq Ft |
Tax History Compared to Growth
Tax History
| Year | Tax Paid | Tax Assessment Tax Assessment Total Assessment is a certain percentage of the fair market value that is determined by local assessors to be the total taxable value of land and additions on the property. | Land | Improvement |
|---|---|---|---|---|
| 2024 | $461 | $3,375 | $3,375 | $0 |
| 2023 | $461 | $3,375 | $0 | $0 |
Agents Affiliated with this Home
-
Heather Durham

Seller's Agent in 2024
Heather Durham
Groome & Co
(901) 206-7108
2 in this area
123 Total Sales
-
Patrice Reistroffer
P
Seller's Agent in 2024
Patrice Reistroffer
Coldwell Banker Collins-Maury Southaven
(901) 930-8797
42 in this area
78 Total Sales
-
Alan Durham
A
Seller Co-Listing Agent in 2024
Alan Durham
Groome & Co
(901) 734-9392
2 in this area
111 Total Sales
-
Dernetta Newton

Seller Co-Listing Agent in 2024
Dernetta Newton
Coldwell Banker Collins-Maury Southaven
(662) 278-9869
35 in this area
57 Total Sales
-
Adrian Mays

Buyer's Agent in 2024
Adrian Mays
Kaizen Realty
(901) 412-2449
13 in this area
94 Total Sales
Map
Source: MLS United
MLS Number: 4049570
APN: 2061112200000700
- 10262 March Meadows Way
- 10289 March Meadows Way
- 10243 March Meadows Way
- 10211 March Meadows Way
- 10203 March Meadows Way
- 9727 Dorothy Dr
- 9777 Dorothy Dr
- 10373 Lafayette Dr
- 4630 Alexander Rd
- 4614 Tacoma Place
- 9855 Leslie Ln
- 4535 Dupree Rd
- 9653 Trenton Trail
- 4806 Tara Cove
- 10719 Highway 178
- 4258 Ridgemont Rd
- 9750 Quail Rd
- 10800 Ms-178
- 10065 Lacy Dr
- 4239 Three Wishes Cove
