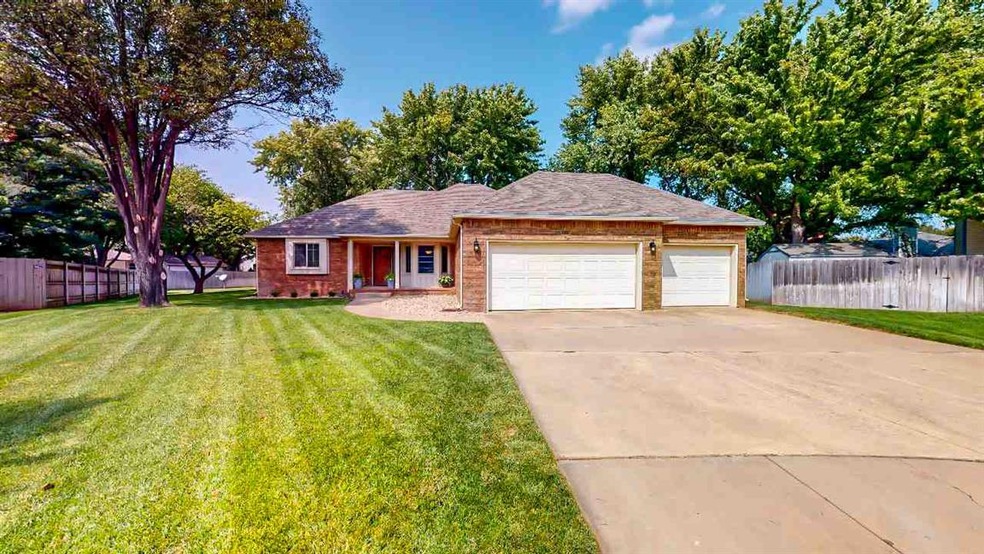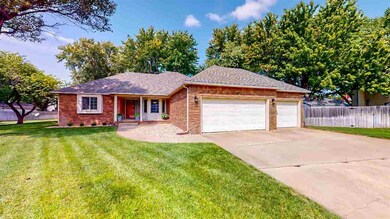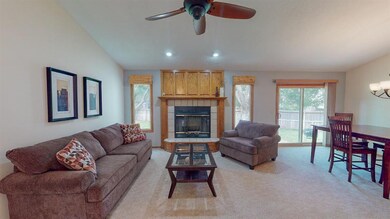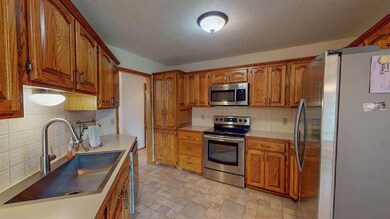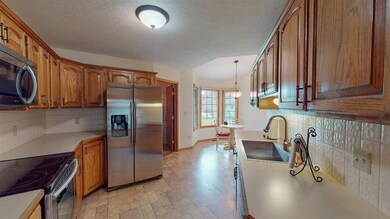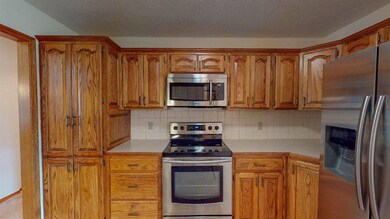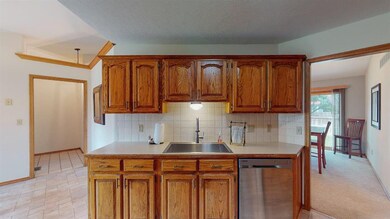
10226 W Westport Ct Wichita, KS 67212
West Wichita NeighborhoodEstimated Value: $285,445 - $320,000
Highlights
- Family Room with Fireplace
- Vaulted Ceiling
- Cul-De-Sac
- Maize South Elementary School Rated A-
- Ranch Style House
- 3 Car Attached Garage
About This Home
As of December 2020BACK ON THE MARKET, Buyer financing fell through! This is your second chance to purchase this terrific ranch home in sought-after Stonegate Estates; a highly sought-after neighborhood in Maize schools with mature trees, no special taxes, and minutes from New Market Square! Large cul-de-sac lot, covered front porch and oversized 3-car garage! Easy to maintain lot with sprinkler system and irrigation well. Inside awaits, with open floor plan and split bedrooms on the main floor. Large living room anchored by brick fireplace with formal dining space. Eat-in kitchen at the front of the home with newer stainless steel appliances and main floor laundry room. Large master bedroom with sliding door to back yard, master bath with jetted tub, stand alone shower, his and her closets, and dual vanities. Two other main floor bedrooms with hall bath. Basement boasts large family room with 2nd fireplace and 3rd bathroom. There are 2 unfinished bonus rooms, and an incredibly large storage room! This house has great bones for a great price! Come see how you can make it your own.
Last Agent to Sell the Property
Coldwell Banker Plaza Real Estate License #00233702 Listed on: 09/23/2020

Home Details
Home Type
- Single Family
Est. Annual Taxes
- $2,582
Year Built
- Built in 1987
Lot Details
- 0.3 Acre Lot
- Cul-De-Sac
- Wood Fence
- Sprinkler System
Home Design
- Ranch Style House
- Brick or Stone Mason
- Composition Roof
- Vinyl Siding
Interior Spaces
- Vaulted Ceiling
- Ceiling Fan
- Multiple Fireplaces
- Family Room with Fireplace
- Living Room with Fireplace
- Combination Dining and Living Room
- Storm Doors
Kitchen
- Electric Cooktop
- Range Hood
Bedrooms and Bathrooms
- 3 Bedrooms
- Split Bedroom Floorplan
- Walk-In Closet
- 3 Full Bathrooms
- Dual Vanity Sinks in Primary Bathroom
- Separate Shower in Primary Bathroom
Laundry
- Laundry Room
- Laundry on main level
Partially Finished Basement
- Basement Fills Entire Space Under The House
- Finished Basement Bathroom
- Basement Storage
- Natural lighting in basement
Parking
- 3 Car Attached Garage
- Garage Door Opener
Outdoor Features
- Rain Gutters
Schools
- Maize
- Maize Middle School
- Maize High School
Utilities
- Forced Air Heating and Cooling System
- Heating System Uses Gas
Community Details
- Stonegate Estates Subdivision
Listing and Financial Details
- Assessor Parcel Number 00245-240
Ownership History
Purchase Details
Home Financials for this Owner
Home Financials are based on the most recent Mortgage that was taken out on this home.Purchase Details
Home Financials for this Owner
Home Financials are based on the most recent Mortgage that was taken out on this home.Similar Homes in Wichita, KS
Home Values in the Area
Average Home Value in this Area
Purchase History
| Date | Buyer | Sale Price | Title Company |
|---|---|---|---|
| Taylor Hunter | -- | Security 1St Title Llc | |
| Hyatt Jeffrey J | -- | Security 1St Title |
Mortgage History
| Date | Status | Borrower | Loan Amount |
|---|---|---|---|
| Open | Taylor Hunter | $183,200 | |
| Previous Owner | Hyatt Jeffrey J | $162,450 |
Property History
| Date | Event | Price | Change | Sq Ft Price |
|---|---|---|---|---|
| 12/08/2020 12/08/20 | Sold | -- | -- | -- |
| 11/06/2020 11/06/20 | Pending | -- | -- | -- |
| 10/23/2020 10/23/20 | For Sale | $228,900 | 0.0% | $115 / Sq Ft |
| 10/07/2020 10/07/20 | Pending | -- | -- | -- |
| 09/29/2020 09/29/20 | Price Changed | $228,900 | -3.0% | $115 / Sq Ft |
| 09/23/2020 09/23/20 | For Sale | $235,900 | +40.4% | $118 / Sq Ft |
| 12/01/2016 12/01/16 | Sold | -- | -- | -- |
| 10/23/2016 10/23/16 | Pending | -- | -- | -- |
| 10/19/2016 10/19/16 | For Sale | $168,000 | -- | $84 / Sq Ft |
Tax History Compared to Growth
Tax History
| Year | Tax Paid | Tax Assessment Tax Assessment Total Assessment is a certain percentage of the fair market value that is determined by local assessors to be the total taxable value of land and additions on the property. | Land | Improvement |
|---|---|---|---|---|
| 2023 | $3,601 | $28,544 | $6,291 | $22,253 |
| 2022 | $3,069 | $25,266 | $5,934 | $19,332 |
| 2021 | $2,695 | $22,138 | $3,634 | $18,504 |
| 2020 | $2,590 | $21,287 | $3,634 | $17,653 |
| 2019 | $2,590 | $21,287 | $3,634 | $17,653 |
| 2018 | $2,510 | $20,666 | $3,588 | $17,078 |
| 2017 | $2,369 | $0 | $0 | $0 |
| 2016 | $2,368 | $0 | $0 | $0 |
| 2015 | $2,373 | $0 | $0 | $0 |
| 2014 | $2,340 | $0 | $0 | $0 |
Agents Affiliated with this Home
-
Mindy Wagner

Seller's Agent in 2020
Mindy Wagner
Coldwell Banker Plaza Real Estate
(316) 640-9641
17 in this area
118 Total Sales
-
Diane Kent

Buyer's Agent in 2020
Diane Kent
RE/MAX Premier
(316) 619-1447
10 in this area
90 Total Sales
-
P
Seller's Agent in 2016
PAUL DONHAM
J.P. Weigand & Sons
-
Bill J Graham

Buyer's Agent in 2016
Bill J Graham
Graham, Inc., REALTORS
(316) 708-4516
62 in this area
714 Total Sales
Map
Source: South Central Kansas MLS
MLS Number: 586928
APN: 133-08-0-23-02-023.00
- 1834 N Denene St
- 10103 W Jamesburg St
- 9915 W Jamesburg St
- 1880 N Lark Cir
- 9707 W Jamesburg St
- 9711 W 18th St N
- 1504 N Amarado St
- 10330 W Alamo Ct
- 9803 W Cornelison St
- 9715 W Cornelison St
- 1624 N Amarado St
- 1505 N Mesa St
- 1833 N Shefford Cir
- 10010 W Britton St
- 2212 N Chadsworth St
- 2318 N Chadsworth St
- 9416 W Wyncroft St
- 1714 N Shefford St
- 9315 W Thurman St
- 1407 N Fieldcrest St
- 10226 W Westport Ct
- 10230 W Westport Ct
- 10211 W Jamesburg St
- 10222 W Westport Ct
- 10215 W Jamesburg St
- 10207 W Jamesburg St
- 1842 N Denene St
- 1838 N Denene St
- 10234 W Westport Ct
- 1846 N Denene St
- 10203 W Jamesburg St
- 10218 W Westport Ct
- 10214 W Westport Ct
- 10238 W Westport Ct
- 10119 W Jamesburg St
- 10130 W Westport Ct
- 10210 W Jamesburg St
- 1830 N Denene St
- 10210 W Westport Ct
- 10214 W Jamesburg St
