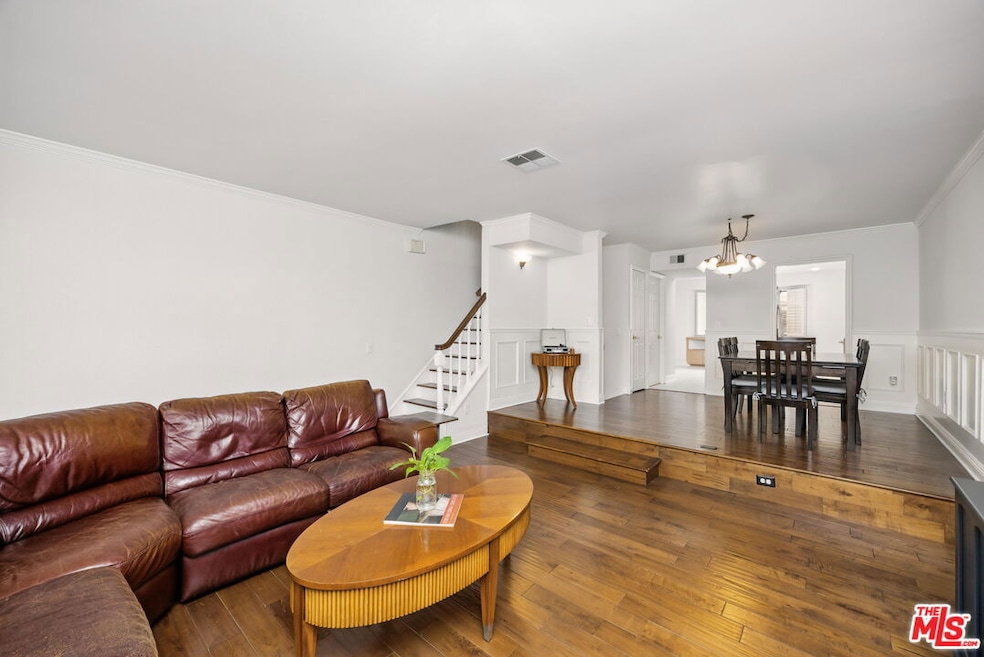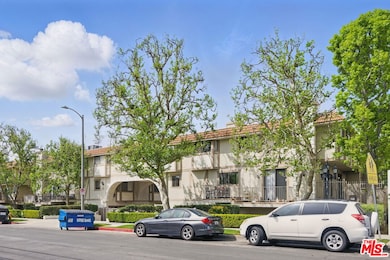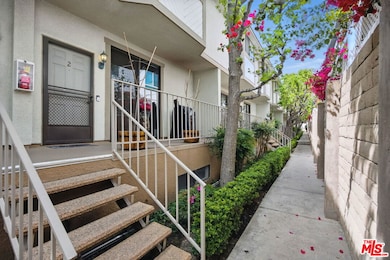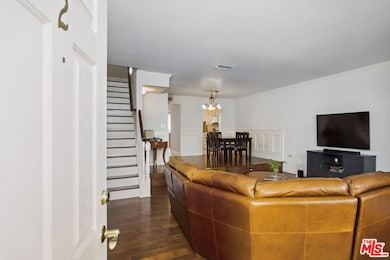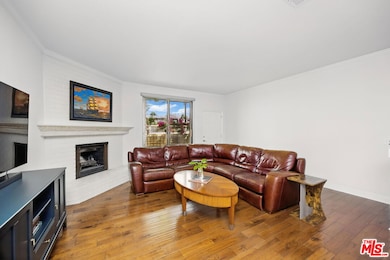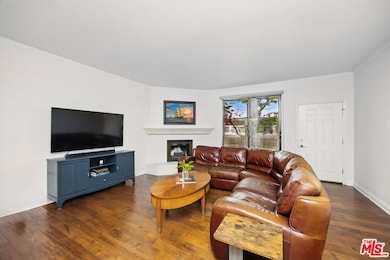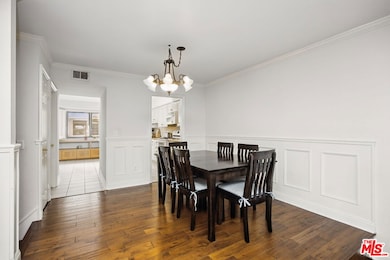10229 Variel Ave Unit 2 Chatsworth, CA 91311
Estimated payment $4,814/month
Highlights
- In Ground Pool
- 1.03 Acre Lot
- Breakfast Area or Nook
- Views of Trees
- Living Room with Fireplace
- 5-minute walk to Chatsworth Oaks Park
About This Home
Welcome to one of the largest tri-level townhomes in the heart of Chatsworth, offering 1,896 sq ft of thoughtfully designed living space. This spacious unit features 4 bedrooms and 3.5 bathrooms, including three bedrooms upstairs for optimal separation of living and sleeping areas.The bright living room features a cozy fireplace, while the formal dining area is filled with natural light ideal for everyday living and entertaining. Enjoy the private balcony overlooking a quiet, tree-lined street, along with recessed lighting throughout. The lower level offers a fourth bedroom and a convenient half bath perfect for guests, a home office, or flex space. Additional highlights include a private 3-car attached garage, in-unit laundry, and access to a well-maintained community with a pool and spa. Located just moments from local schools, grocery stores, and with easy access to the 118 Freeway, this home blends space, comfort, and convenience in one of Chatsworth's most desirable neighborhoods.
Property Details
Home Type
- Condominium
Est. Annual Taxes
- $6,620
Year Built
- Built in 1982 | Remodeled
Lot Details
- Gated Home
HOA Fees
- $660 Monthly HOA Fees
Parking
- 3 Car Garage
Home Design
- Split Level Home
- Entry on the 1st floor
- Slab Foundation
- Composition Roof
Interior Spaces
- 1,896 Sq Ft Home
- 3-Story Property
- Ceiling Fan
- Living Room with Fireplace
- 2 Fireplaces
- Dining Area
- Views of Trees
- Laundry in Garage
Kitchen
- Breakfast Area or Nook
- Oven or Range
- Microwave
- Dishwasher
Flooring
- Carpet
- Laminate
Bedrooms and Bathrooms
- 4 Bedrooms
- 4 Full Bathrooms
Pool
- In Ground Pool
- Spa
Utilities
- Central Heating and Cooling System
- Water Heater
- Sewer in Street
Listing and Financial Details
- Assessor Parcel Number 2747-005-069
Community Details
Overview
- Association fees include water
- 30 Units
- Rubin Properties Association
- Low-Rise Condominium
Recreation
- Community Pool
- Community Spa
Pet Policy
- Call for details about the types of pets allowed
Map
Home Values in the Area
Average Home Value in this Area
Tax History
| Year | Tax Paid | Tax Assessment Tax Assessment Total Assessment is a certain percentage of the fair market value that is determined by local assessors to be the total taxable value of land and additions on the property. | Land | Improvement |
|---|---|---|---|---|
| 2025 | $6,620 | $544,084 | $328,748 | $215,336 |
| 2024 | $6,620 | $533,416 | $322,302 | $211,114 |
| 2023 | $6,493 | $522,958 | $315,983 | $206,975 |
| 2022 | $6,190 | $512,705 | $309,788 | $202,917 |
| 2021 | $6,107 | $502,653 | $303,714 | $198,939 |
| 2020 | $4,273 | $339,719 | $140,925 | $198,794 |
| 2019 | $4,107 | $333,059 | $138,162 | $194,897 |
| 2018 | $4,075 | $326,529 | $135,453 | $191,076 |
| 2016 | $3,878 | $313,852 | $130,195 | $183,657 |
| 2015 | $3,822 | $309,139 | $128,240 | $180,899 |
| 2014 | $3,840 | $303,084 | $125,728 | $177,356 |
Property History
| Date | Event | Price | List to Sale | Price per Sq Ft | Prior Sale |
|---|---|---|---|---|---|
| 11/03/2025 11/03/25 | For Sale | $682,000 | +37.1% | $360 / Sq Ft | |
| 07/01/2020 07/01/20 | Sold | $497,500 | -0.3% | $262 / Sq Ft | View Prior Sale |
| 05/29/2020 05/29/20 | Pending | -- | -- | -- | |
| 05/04/2020 05/04/20 | For Sale | $499,000 | -- | $263 / Sq Ft |
Purchase History
| Date | Type | Sale Price | Title Company |
|---|---|---|---|
| Grant Deed | $497,500 | Usa National Title Inc | |
| Interfamily Deed Transfer | -- | None Available | |
| Grant Deed | $290,000 | Fidelity National Title | |
| Interfamily Deed Transfer | -- | -- | |
| Grant Deed | -- | Stewart Title | |
| Corporate Deed | $155,000 | Stewart Title | |
| Trustee Deed | $146,244 | Stewart Title |
Mortgage History
| Date | Status | Loan Amount | Loan Type |
|---|---|---|---|
| Open | $482,575 | New Conventional | |
| Previous Owner | $136,500 | FHA | |
| Previous Owner | $124,000 | No Value Available |
Source: The MLS
MLS Number: 25608269
APN: 2747-005-069
- 10215 Variel Ave Unit 11
- 10234 Variel Ave Unit 12
- 21326 Romar St
- 21108 Mayall St
- 10159 De Soto Ave Unit 202
- 0 Canoga Ave
- 10341 Canoga Ave Unit 3
- 0 De Soto Unit OC25120663
- 10220 De Soto Ave Unit 24
- 10401 Willowbrae Ave
- 10540 Eton Ave
- 21333 Lassen St Unit 6H
- 21145 Lassen St Unit 1
- 10423 Willowbrae Ave
- 21241 Lassen St Unit 1
- 9901 Independence Ave Unit D
- 0 Curaco Tr Unit 25-475443
- 10501 Oklahoma Ave
- 10330 Hillview Ave
- 10030 Owensmouth Ave Unit 66
- 10229 Variel Ave Unit 22
- 10235 Independence Ave Unit 5
- 21330 Lemarsh St
- 21346 Blackhawk St
- 10324 Eton Ave
- 10038 Independence Ave
- 9927 De Soto Ave
- 9960 Owensmouth Ave
- 21056 Chatsworth St
- 10333 Hillview Ave
- 10645 Willowbrae Ave
- 20631 Romar St
- 9901 Lurline Ave
- 10333 Jordan Ave
- 21700 Septo St
- 20655 Lemmer St
- 9900 Jordan Ave Unit 63
- 10201 Mason Ave Unit 113
- 10037 Mason Ave
- 21622 Bermuda St
