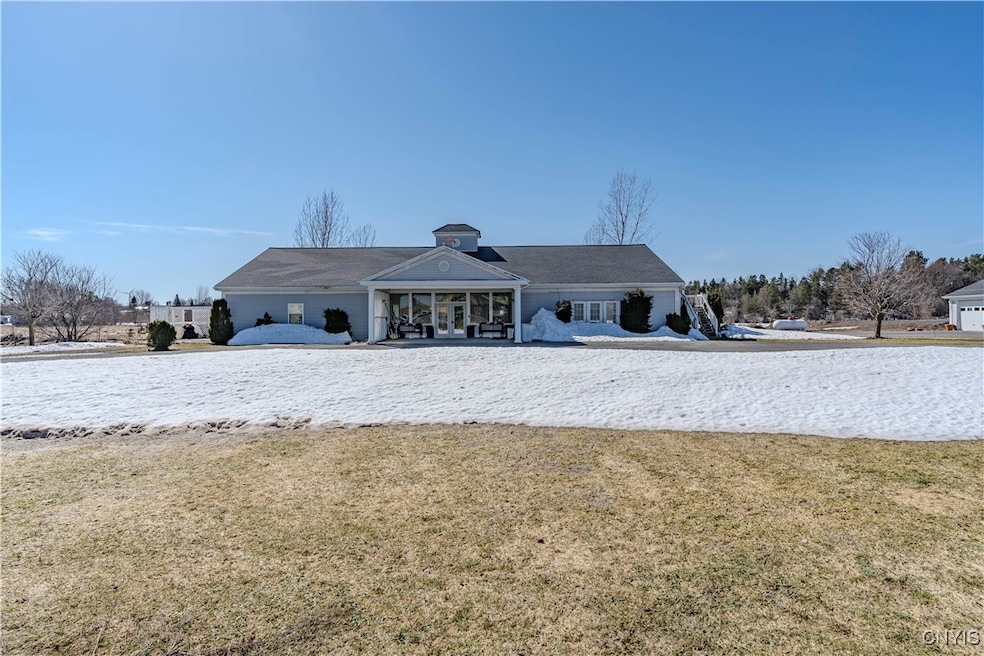10229 Washington St Copenhagen, NY 13626
Estimated payment $3,017/month
Highlights
- Patio
- Awning
- Forced Air Heating System
- Agricultural
- Sliding Doors
- Ceiling Fan
About This Home
This 4,688 square foot property sits on 4.7 acres just outside of town in the Village of Copenhagen. Currently this building consists of three (3) multi-unit apartments but the possibilities are endless, whether it be an office with two apartments, store, bed and breakfast, bar or restaurant. The end apartment has a eat in kitchen/living room combo with a cozy gas fireplace, a spacious kitchen with plenty of hickory cupboards and counterspace, stainless steel appliances, two bedrooms and one bath; current rent collected for this unit is $ 900.00. The middle apartment has a massive kitchen with island and oodles of cupboards and counters. The living/family room combo is extra large, there is also a formal dining room, office and fire place. There are three bedrooms and one and a half bath with collectible rent potential of $ 1,500.00 The upstairs apartment is a cozy one bedroom, one bath with a separate entrance; current rent collected is $ 850.00. Circular driveway and oversized 3 stall detached garage can be used by the tenants, or keep it for yourself for your toys, lawn equipment and additional storage. There are additional sheds and a gazebo on the property. This home is located in the Copenhagen School district, close to Watertown, Carthage and Fort Drum and walking distance to downtown, restaurants, and shopping. For those snowmobile and ATV enthusiasts, the property back line borders the trails for easy access. Call for a showing today and use your imagination to make this property your own.
Listing Agent
Listing by North Star Real Estate & Prop Mgmt LLC-Carthage License #10401269037 Listed on: 04/09/2025
Property Details
Home Type
- Multi-Family
Est. Annual Taxes
- $10,304
Year Built
- Built in 2002
Lot Details
- 4.7 Acre Lot
- Lot Dimensions are 562x506
- Irregular Lot
Parking
- 3 Car Garage
- Garage Door Opener
Home Design
- Triplex
- Vinyl Siding
Interior Spaces
- 4,688 Sq Ft Home
- 1-Story Property
- Ceiling Fan
- Awning
- Sliding Doors
- Crawl Space
Bedrooms and Bathrooms
- 6 Bedrooms
Utilities
- Forced Air Heating System
- Heating System Uses Propane
- Electric Water Heater
- Cable TV Available
Additional Features
- Patio
- Agricultural
Community Details
- 3 Units
Listing and Financial Details
- Tax Lot 14
- Assessor Parcel Number 232203-123-007-0001-014-210-0000
Map
Home Values in the Area
Average Home Value in this Area
Tax History
| Year | Tax Paid | Tax Assessment Tax Assessment Total Assessment is a certain percentage of the fair market value that is determined by local assessors to be the total taxable value of land and additions on the property. | Land | Improvement |
|---|---|---|---|---|
| 2024 | $11,070 | $360,000 | $53,800 | $306,200 |
| 2023 | $10,037 | $360,000 | $53,800 | $306,200 |
| 2022 | $10,352 | $360,000 | $53,800 | $306,200 |
| 2021 | $7,213 | $360,000 | $53,800 | $306,200 |
| 2020 | $10,393 | $360,000 | $53,800 | $306,200 |
| 2019 | $11,637 | $360,000 | $53,800 | $306,200 |
| 2018 | $11,637 | $360,000 | $53,800 | $306,200 |
| 2017 | $7,348 | $360,000 | $53,800 | $306,200 |
| 2016 | $7,466 | $360,000 | $53,800 | $306,200 |
| 2015 | -- | $360,000 | $53,800 | $306,200 |
| 2014 | -- | $360,000 | $53,800 | $306,200 |
Property History
| Date | Event | Price | Change | Sq Ft Price |
|---|---|---|---|---|
| 09/08/2025 09/08/25 | Price Changed | $399,000 | -7.0% | $85 / Sq Ft |
| 04/09/2025 04/09/25 | For Sale | $429,000 | -- | $92 / Sq Ft |
Purchase History
| Date | Type | Sale Price | Title Company |
|---|---|---|---|
| Foreclosure Deed | $57,989 | -- | |
| Foreclosure Deed | $57,989 | -- | |
| Deed | $13,000 | Timothy A Farley | |
| Deed | $13,000 | Timothy A Farley | |
| Deed | $63,569 | -- | |
| Deed | $63,569 | -- |
Mortgage History
| Date | Status | Loan Amount | Loan Type |
|---|---|---|---|
| Previous Owner | $15,000 | Commercial | |
| Previous Owner | $30,000 | Commercial |
Source: Jefferson-Lewis Board of REALTORS®
MLS Number: S1594591
APN: 232203-123-007-0001-014-210-0000
- 10226 Washington St
- 10182 Washington St
- 2989 Cataract St
- 2980 Cataract St
- 9782 State Route 12
- 2448 County Road 194
- 3628 Deer River Rd
- 10730 Old State Rd
- 37021 van Brocklin Rd
- 34159 State Route 126
- 34000 Lamb Rd
- 34930 State Route 126
- 10264 State Route 26
- 10859 State Route 26
- 10894 State Route 26
- 10716 State Route 26
- 11026 State Route 26
- 20392 County Route 45
- 11082 State Route 26
- 106 Bridge St
- 700 Phalen Dr
- 9782 State Route 12
- 18148 Switzer Rd
- 836 Tamarack Dr
- 15 Bridge St
- 33 N Main St
- 33 N Main St
- 423 Budd St Unit C
- 541 W End Ave
- 59 Duke St
- 31847 County Route 143
- 25083 Woolworth St Unit 83
- 31 Anderson Ave
- 22500 Colonial Manor Rd
- 1815 Olmstead Dr
- 9035 S Riva Ridge Loop
- 256 Michigan Ave
- 227 Michigan Ave
- 130 N Indiana Ave
- 230 N Indiana Ave







