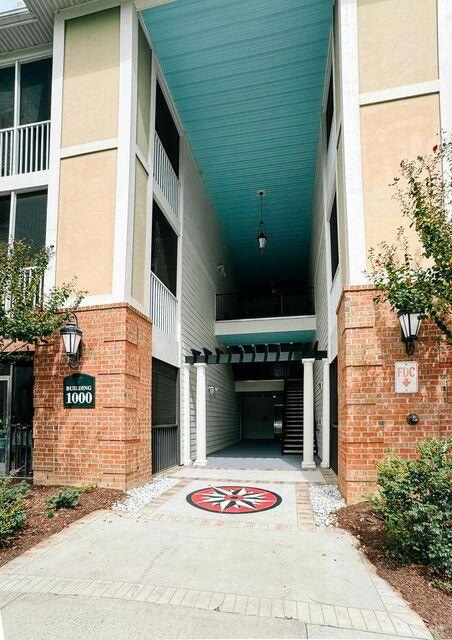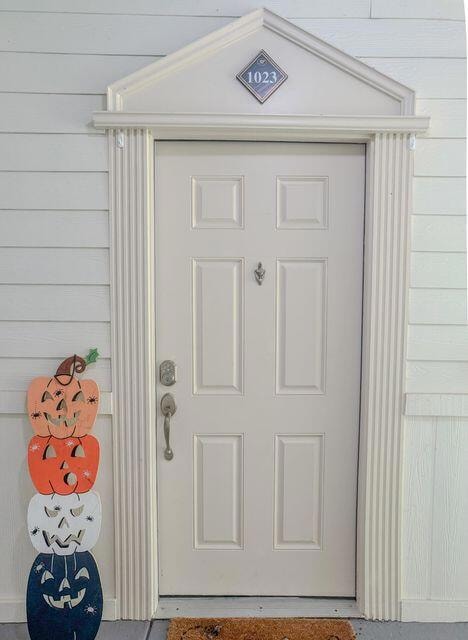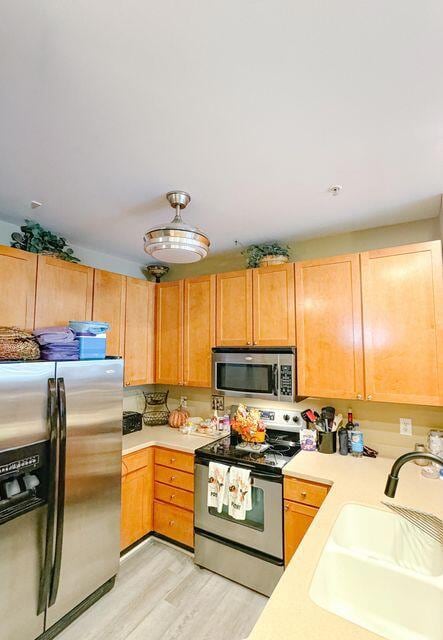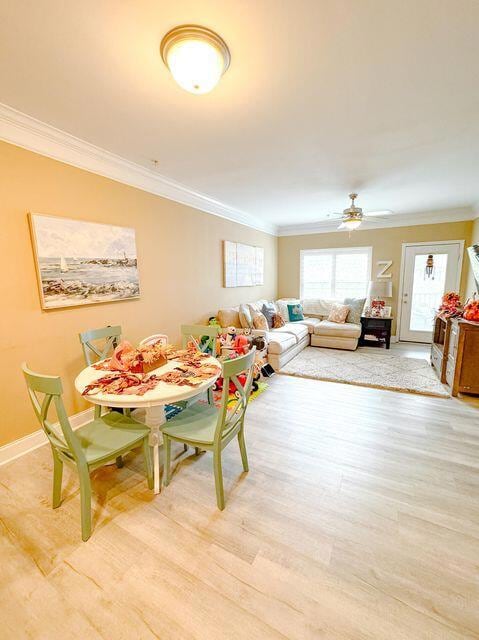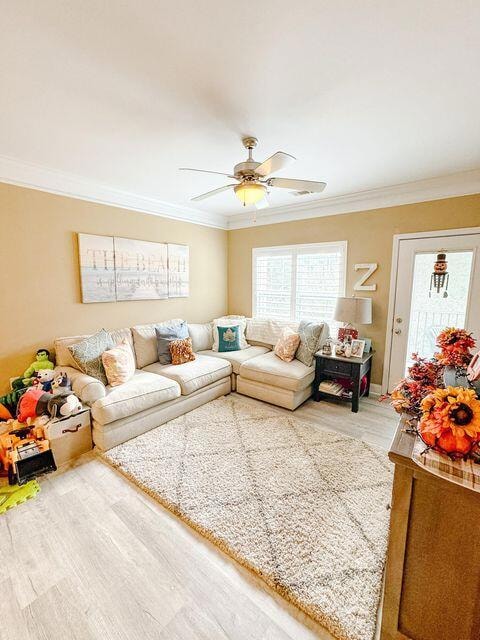1023 Basildon Rd Unit 1023 Mount Pleasant, SC 29466
Park West NeighborhoodEstimated payment $2,860/month
Highlights
- Fitness Center
- RV or Boat Storage in Community
- Clubhouse
- Charles Pinckney Elementary School Rated A
- Gated Community
- Great Room
About This Home
Discover the perfect blend of comfort, convenience, and Lowcountry charm in this stunning top-floor, luxury condo with a premium single car GARAGE! Located in the gated section of The Battery at Park West, this 3-bedroom, 2-bath residence offers a spacious and thoughtfully designed layout ideal for both relaxing and entertaining. Stepping inside, you'll find new, on-trend LVP throughout the open kitchen, living and dining area filled with natural light, a well-appointed kitchen with bar seating at the counter, and a separate laundry room for added convenience. Follow the gorgeous flooring through the hallway and into all rooms; the spacious, primary ensuite, the two additional guest rooms and the hall bathroom. Enjoy your private screened-in porch that overlooks the community'sexpansive lawn, providing a serene spot to unwind with your morning coffee or evening glass of wine. The community itself is unmatched, offering an array of resort-style amenities. Enjoy weekends by the sparkling swimming pool with grilling stations, host gatherings in the clubhouse with a full kitchen and game room, or catch a movie in the community theater room. Stay active with the fully equipped gym, stroll along scenic walking trails with dog stations, or spend time by the ponds with fountain views. For added convenience, there's a dog wash, car washing station, pavilion with swings, boat wash, and even permitted boat storage (for a fee)...Everything you need is all in one place! Peace of mind comes easy here, with secured gates closing each evening from sunset to sunrise, plus elevators in every building for easy access to your 3rd floor oasis. This home offers an amenity-rich lifestyle along with easy, peasy access to all that the Lowcountry has to offer: The Charleston International Airport, museums, art galleries, shops & top star restaurants in picturesque downtown Charleston and Mount Pleasant, and the beaches on Isle of Palms and Sullivans Island are just a short car ride away from this prime location!
Home Details
Home Type
- Single Family
Est. Annual Taxes
- $1,618
Year Built
- Built in 2006
HOA Fees
- $500 Monthly HOA Fees
Parking
- 1 Car Garage
- Off-Street Parking
Home Design
- Slab Foundation
- Architectural Shingle Roof
Interior Spaces
- 1,274 Sq Ft Home
- 1-Story Property
- Ceiling Fan
- Great Room
- Family Room
- Combination Dining and Living Room
- Laundry Room
Kitchen
- Microwave
- Dishwasher
Flooring
- Ceramic Tile
- Luxury Vinyl Plank Tile
Bedrooms and Bathrooms
- 3 Bedrooms
- Walk-In Closet
- 2 Full Bathrooms
- Garden Bath
Schools
- Laurel Hill Primary Elementary School
- Cario Middle School
- Wando High School
Utilities
- Central Air
- Heating Available
Additional Features
- Screened Patio
- Level Lot
Community Details
Overview
- Park West Subdivision
Amenities
- Clubhouse
- Elevator
Recreation
- RV or Boat Storage in Community
- Fitness Center
- Community Pool
- Park
- Trails
Security
- Gated Community
Map
Home Values in the Area
Average Home Value in this Area
Tax History
| Year | Tax Paid | Tax Assessment Tax Assessment Total Assessment is a certain percentage of the fair market value that is determined by local assessors to be the total taxable value of land and additions on the property. | Land | Improvement |
|---|---|---|---|---|
| 2024 | $1,618 | $9,950 | $0 | $0 |
| 2023 | $1,618 | $9,950 | $0 | $0 |
| 2022 | $1,459 | $9,950 | $0 | $0 |
| 2021 | $1,520 | $9,950 | $0 | $0 |
| 2020 | $1,548 | $9,950 | $0 | $0 |
| 2019 | $1,574 | $9,950 | $0 | $0 |
| 2017 | $2,316 | $9,600 | $0 | $0 |
| 2016 | $2,237 | $9,600 | $0 | $0 |
| 2015 | $2,133 | $9,600 | $0 | $0 |
| 2014 | $718 | $0 | $0 | $0 |
| 2011 | -- | $0 | $0 | $0 |
Property History
| Date | Event | Price | List to Sale | Price per Sq Ft |
|---|---|---|---|---|
| 10/08/2025 10/08/25 | For Sale | $423,000 | -- | $332 / Sq Ft |
Purchase History
| Date | Type | Sale Price | Title Company |
|---|---|---|---|
| Quit Claim Deed | -- | None Listed On Document | |
| Deed | $221,400 | None Available | |
| Deed | $229,000 | -- |
Mortgage History
| Date | Status | Loan Amount | Loan Type |
|---|---|---|---|
| Previous Owner | $165,800 | New Conventional | |
| Previous Owner | $225,461 | FHA |
Source: CHS Regional MLS
MLS Number: 25027392
APN: 594-16-00-649
- 1111 Basildon Rd Unit 1111
- 1109 Basildon Rd Unit 1109
- 1416 Basildon Rd Unit 1416
- 1413 Basildon Rd Unit 1413
- 1719 Basildon Rd Unit 1719
- 1319 Basildon Rd Unit 1319
- 3171 Sonja Way
- 1624 Grey Marsh Rd
- 1629 Grey Marsh Rd
- 1409 Bloomingdale Ln
- 2672 Park Blvd W
- 1855 Cherokee Rose Cir Unit 1B5
- 2666 Park Blvd W
- 1428 Bloomingdale Ln
- 1817 Chauncys Ct
- 2651 Park West Blvd
- 3498 Ashwycke St
- 3514 Ashwycke St
- 1579 Krait Ct
- 1400 Wellesley Cir
- 1408 Basildon Rd Unit 1408
- 3500 Bagley Dr
- 1428 Bloomingdaleq Ln
- 3089 Park West Blvd
- 2308 Andover Way
- 1727 Wyngate Cir
- 1462 Wellbrooke Ln
- 1721 Wyngate Cir
- 1371 Hopton Cir Unit 1371
- 1802 Tennyson Row Unit 34
- 2597 Larch Ln
- 1300 Park West Blvd Unit 515
- 1300 Park West Blvd Unit 716
- 2405 Kings Gate Ln Unit 3005
- 1300 Park West Blvd Unit 119
- 1300 Park West Blvd Unit 610
- 1588 Bloom St
- 1575 Watt Pond Rd
- 1385 Classic Ct
- 314 Commonwealth Rd
