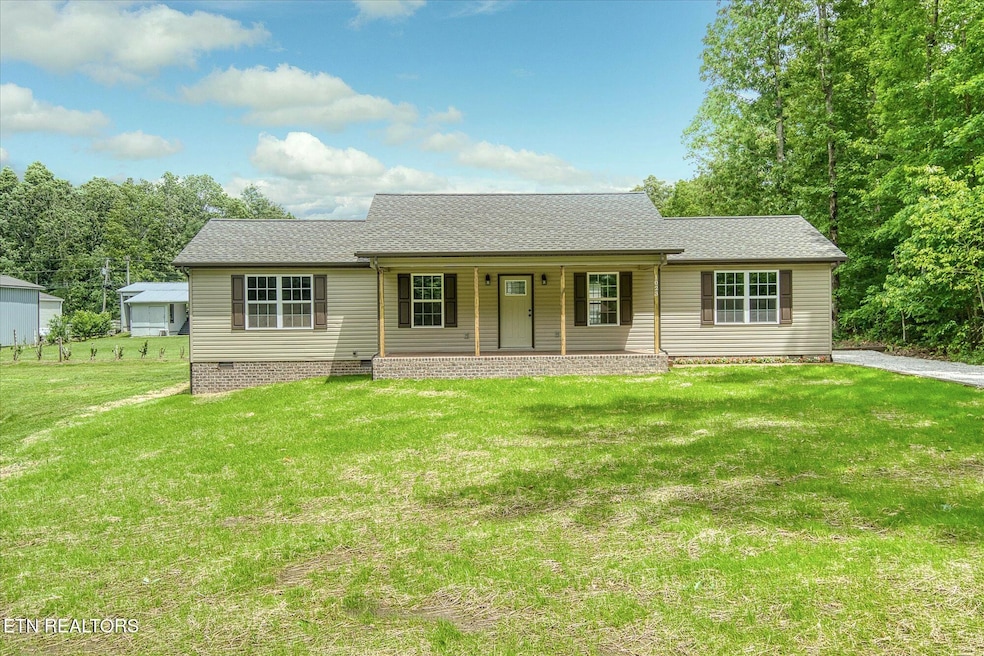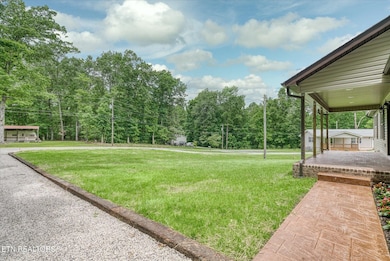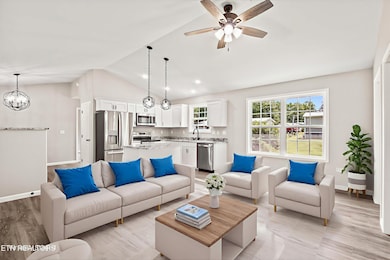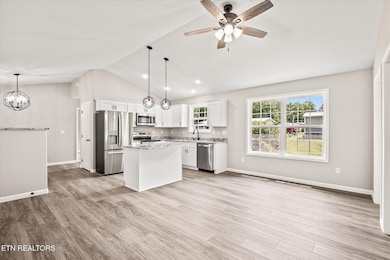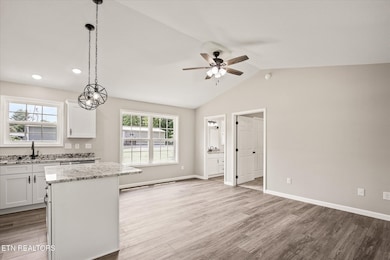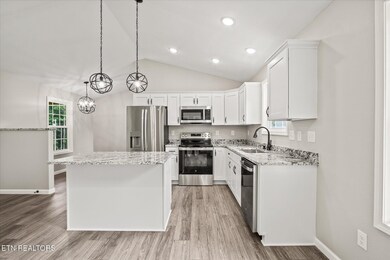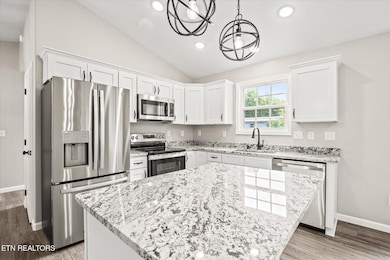
1023 Chief Daybreak Dr Crossville, TN 38572
Highlights
- Golf Course Community
- Traditional Architecture
- Porch
- Deck
- Community Pool
- Walk-In Closet
About This Home
As of July 2025🏡 Beautiful New Construction in Lake Tansi! This 2 bed / 2 bath home is packed with upgrades and located just minutes from shopping, dining, and all the amenities Lake Tansi has to offer. ✨ INTERIOR FEATURES: • Open concept living room, kitchen & dining with vaulted ceiling • White shaker soft-close cabinets & large island • Granite countertops + single bowl stainless sink with gooseneck faucet • GE stainless appliance package: smooth top range, OTR microwave, hidden-control dishwasher & French door fridge with ice/water in the door • Pantry for added kitchen storage • LVP flooring in living areas, plush carpet in bedrooms, vinyl tile in baths • Rounded sheetrock corners & upgraded light fixtures throughout • Natural gas HVAC for energy-efficient comfort 🛏️ BEDROOMS: • Split floor plan for privacy • Spacious primary suite with walk-in closet & full bath featuring a walk-in shower and granite vanity • Large guest bedroom with walk-in closet & direct access to the guest bath (tub/shower combo + granite vanity) 🧺 LAUNDRY ROOM: • Wall cabinets for extra storage space 🌿 EXTERIOR HIGHLIGHTS: • Virtually maintenance-free vinyl exterior with brick front foundation • Covered stamped concrete front porch & sidewalk with stamped concrete • Open rear deck + full-view glass storm door 🚗 CONVENIENT LOCATION: • Just a couple miles to shopping, banking & restaurants 🎉 Lake Tansi Amenities (Low Annual Fees!): • 4 Scenic Lakes for Boating & Fishing • Brand New Indoor & Outdoor Pools • Full Gym & Racquet Center • Championship Golf Course • Active community with nearby dining, shopping & more! 🛠️ PEACE OF MIND: • All Manufacturer Warranties + 1-Year Builder's Warranty 📞 Don't miss out—schedule your tour today and see what makes Lake Tansi such a special place to call home! 🌐 Visit www.laketansi-poa.com to learn more about the Lake Tansi lifestyle.
Last Agent to Sell the Property
Tina Isham
Isham Jones Realty Brokerage Phone: 9312006493 License #322634 Listed on: 06/04/2025
Home Details
Home Type
- Single Family
Est. Annual Taxes
- $43
Year Built
- Built in 2025
Lot Details
- 0.25 Acre Lot
- Lot Dimensions are 80x140
- Level Lot
HOA Fees
- $25 Monthly HOA Fees
Home Design
- Traditional Architecture
- Brick Exterior Construction
- Frame Construction
- Vinyl Siding
Interior Spaces
- 1,046 Sq Ft Home
- Property has 1 Level
- Ceiling Fan
- ENERGY STAR Qualified Windows
- Crawl Space
- Fire and Smoke Detector
Kitchen
- Oven or Range
- Microwave
- Dishwasher
Flooring
- Carpet
- Vinyl
Bedrooms and Bathrooms
- 2 Main Level Bedrooms
- Walk-In Closet
- 2 Full Bathrooms
Outdoor Features
- Deck
- Porch
Schools
- Frank P. Brown Elementary
- Cumberland County High School
Utilities
- Cooling Available
- Central Heating
- Heating System Uses Natural Gas
- Septic Tank
Listing and Financial Details
- Tax Lot 3
- Assessor Parcel Number 138P D 00300 000
Community Details
Overview
- Chickasaw Subdivision
Recreation
- Golf Course Community
- Community Playground
- Community Pool
Ownership History
Purchase Details
Home Financials for this Owner
Home Financials are based on the most recent Mortgage that was taken out on this home.Purchase Details
Home Financials for this Owner
Home Financials are based on the most recent Mortgage that was taken out on this home.Purchase Details
Purchase Details
Similar Homes in Crossville, TN
Home Values in the Area
Average Home Value in this Area
Purchase History
| Date | Type | Sale Price | Title Company |
|---|---|---|---|
| Warranty Deed | $235,000 | Encore Title | |
| Warranty Deed | $12,000 | None Listed On Document | |
| Warranty Deed | $12,000 | None Listed On Document | |
| Warranty Deed | $3,497 | -- | |
| Warranty Deed | $3,000 | -- |
Mortgage History
| Date | Status | Loan Amount | Loan Type |
|---|---|---|---|
| Open | $223,250 | New Conventional |
Property History
| Date | Event | Price | Change | Sq Ft Price |
|---|---|---|---|---|
| 07/14/2025 07/14/25 | Sold | $235,000 | +2.2% | $225 / Sq Ft |
| 06/04/2025 06/04/25 | For Sale | $229,900 | +1815.8% | $220 / Sq Ft |
| 01/17/2025 01/17/25 | Sold | $12,000 | -20.0% | -- |
| 12/21/2024 12/21/24 | Pending | -- | -- | -- |
| 12/05/2024 12/05/24 | Price Changed | $15,000 | -6.3% | -- |
| 11/15/2024 11/15/24 | Price Changed | $16,000 | -5.9% | -- |
| 11/05/2024 11/05/24 | For Sale | $17,000 | -- | -- |
Tax History Compared to Growth
Tax History
| Year | Tax Paid | Tax Assessment Tax Assessment Total Assessment is a certain percentage of the fair market value that is determined by local assessors to be the total taxable value of land and additions on the property. | Land | Improvement |
|---|---|---|---|---|
| 2024 | $43 | $3,750 | $3,750 | -- |
| 2023 | $43 | $3,750 | $0 | $0 |
| 2022 | $43 | $3,750 | $3,750 | $0 |
| 2021 | $25 | $1,625 | $1,625 | $0 |
| 2020 | $25 | $1,625 | $1,625 | $0 |
| 2019 | $25 | $1,625 | $1,625 | $0 |
| 2018 | $25 | $1,625 | $1,625 | $0 |
| 2017 | $25 | $1,625 | $1,625 | $0 |
| 2016 | $25 | $1,625 | $1,625 | $0 |
| 2015 | $24 | $1,625 | $1,625 | $0 |
| 2014 | $24 | $1,625 | $0 | $0 |
Agents Affiliated with this Home
-
T
Seller's Agent in 2025
Tina Isham
Isham Jones Realty
-
Erica Hayes
E
Seller's Agent in 2025
Erica Hayes
Triple C Realty & Auction, LLC
(931) 337-4956
90 Total Sales
Map
Source: Realtracs
MLS Number: 2930392
APN: 138P-D-003.00
- 1009 Chief Daybreak Dr
- 1008 Chief Day Break Dr
- 4009 Gua Dr
- 3029 Nocatee Trace
- 2036 Alapattah Cir
- 3036 Nocatee Trace
- 2035 Alapattah Cir
- 7207 Kanapolis Dr
- 5051 Ostego Dr
- 4027 Gua Rd
- 6028 Loch Loosa Dr
- 2034 Iowa Dr
- 1017 Oceola Cir
- 7336 Big Horn Dr
- 2040 Iowa Dr
- 5029 Ostego Dr
- 5023 Ostego Dr
- 5011 Ostego Dr
- 5027 Ostego Dr
- 3057 Nocatee Trace
