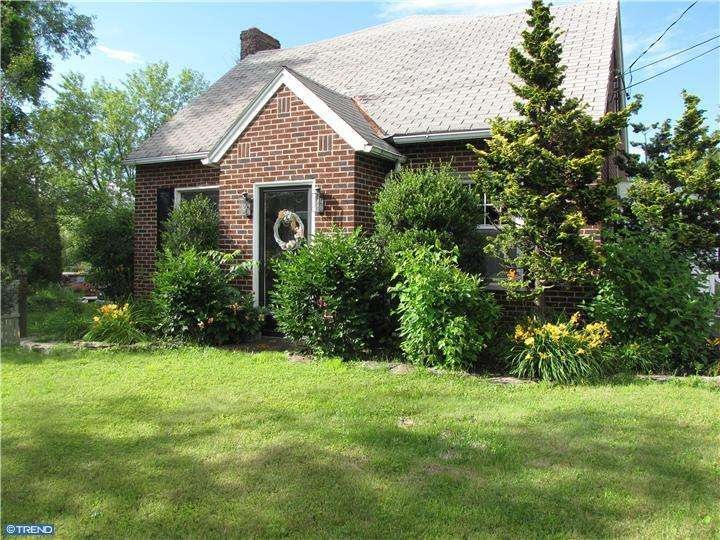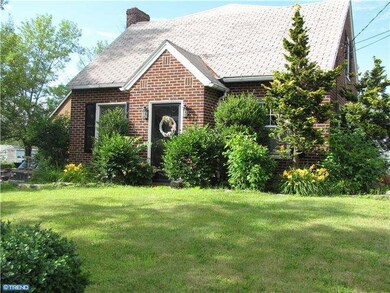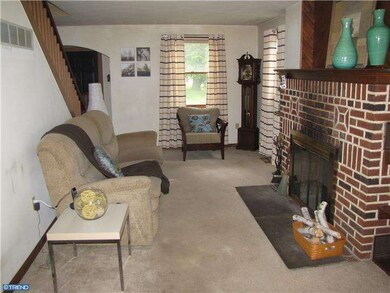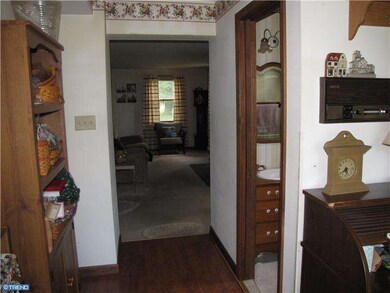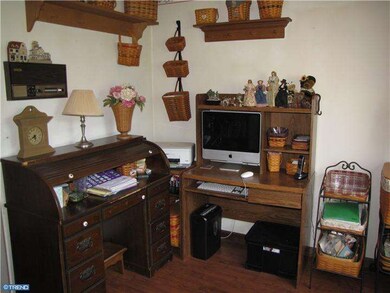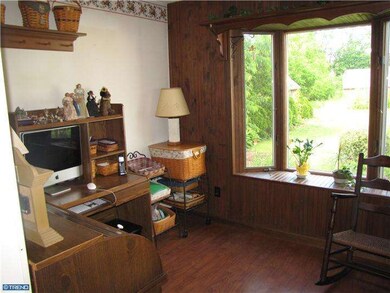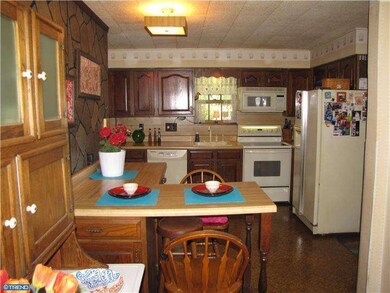1023 Doylestown Pike Quakertown, PA 18951
Richland NeighborhoodHighlights
- Cape Cod Architecture
- No HOA
- Eat-In Kitchen
- Whirlpool Bathtub
- Skylights
- Living Room
About This Home
As of July 2021Brick Cape Cod with addtion of master bedroom includes jacuzzi and walk-in closet. The lower level addtion adds an office and a half bath. There is a Brick fireplace in living room, Eat in kitchen and the carport has addtional storage. This home is in a convenient location. So close to shopping, schools and parks. Enjoy your covered patio and private back yard which backs up to open field. Home Warranty Included. Home back on market due to buyer's financing falling through. Also inspection report is available.
Last Agent to Sell the Property
BETH Birli
Coldwell Banker Heritage-Quakertown License #TREND:60042786
Last Buyer's Agent
PAMELA L. SWINKOWSKI
Re/Max One Realty License #TREND:60043495
Home Details
Home Type
- Single Family
Est. Annual Taxes
- $3,597
Year Built
- Built in 1947
Lot Details
- 7,405 Sq Ft Lot
- Lot Dimensions are 50x153
- Property is zoned RP
Home Design
- Cape Cod Architecture
- Brick Exterior Construction
- Vinyl Siding
Interior Spaces
- 1,583 Sq Ft Home
- Property has 1.5 Levels
- Ceiling Fan
- Skylights
- Brick Fireplace
- Living Room
- Eat-In Kitchen
Bedrooms and Bathrooms
- 3 Bedrooms
- En-Suite Primary Bedroom
- 1.5 Bathrooms
- Whirlpool Bathtub
Unfinished Basement
- Basement Fills Entire Space Under The House
- Laundry in Basement
Parking
- 2 Open Parking Spaces
- 2 Parking Spaces
- 2 Attached Carport Spaces
Schools
- Quakertown Community Senior High School
Utilities
- Cooling System Mounted In Outer Wall Opening
- Heating System Uses Oil
- Well
- Electric Water Heater
Community Details
- No Home Owners Association
Listing and Financial Details
- Tax Lot 006
- Assessor Parcel Number 36-041-006
Ownership History
Purchase Details
Home Financials for this Owner
Home Financials are based on the most recent Mortgage that was taken out on this home.Purchase Details
Home Financials for this Owner
Home Financials are based on the most recent Mortgage that was taken out on this home.Purchase Details
Map
Home Values in the Area
Average Home Value in this Area
Purchase History
| Date | Type | Sale Price | Title Company |
|---|---|---|---|
| Deed | $289,900 | Principle Abstract & Stlmt S | |
| Deed | $152,000 | None Available | |
| Interfamily Deed Transfer | -- | -- |
Mortgage History
| Date | Status | Loan Amount | Loan Type |
|---|---|---|---|
| Open | $275,405 | New Conventional | |
| Previous Owner | $17,216 | Stand Alone Second | |
| Previous Owner | $27,500 | Stand Alone Second | |
| Previous Owner | $149,246 | FHA |
Property History
| Date | Event | Price | Change | Sq Ft Price |
|---|---|---|---|---|
| 07/29/2021 07/29/21 | Sold | $289,900 | 0.0% | $183 / Sq Ft |
| 06/15/2021 06/15/21 | Pending | -- | -- | -- |
| 06/08/2021 06/08/21 | For Sale | $289,900 | +90.7% | $183 / Sq Ft |
| 11/21/2012 11/21/12 | Sold | $152,000 | -0.6% | $96 / Sq Ft |
| 11/16/2012 11/16/12 | Pending | -- | -- | -- |
| 10/23/2012 10/23/12 | For Sale | $152,900 | 0.0% | $97 / Sq Ft |
| 08/29/2012 08/29/12 | Pending | -- | -- | -- |
| 08/15/2012 08/15/12 | For Sale | $152,900 | 0.0% | $97 / Sq Ft |
| 06/28/2012 06/28/12 | Pending | -- | -- | -- |
| 06/07/2012 06/07/12 | For Sale | $152,900 | -- | $97 / Sq Ft |
Tax History
| Year | Tax Paid | Tax Assessment Tax Assessment Total Assessment is a certain percentage of the fair market value that is determined by local assessors to be the total taxable value of land and additions on the property. | Land | Improvement |
|---|---|---|---|---|
| 2024 | $4,625 | $21,690 | $2,960 | $18,730 |
| 2023 | $4,532 | $21,690 | $2,960 | $18,730 |
| 2022 | $4,459 | $21,690 | $2,960 | $18,730 |
| 2021 | $4,459 | $21,690 | $2,960 | $18,730 |
| 2020 | $4,459 | $21,690 | $2,960 | $18,730 |
| 2019 | $4,341 | $21,690 | $2,960 | $18,730 |
| 2018 | $4,025 | $20,800 | $2,960 | $17,840 |
| 2017 | $3,907 | $20,800 | $2,960 | $17,840 |
| 2016 | $3,907 | $20,800 | $2,960 | $17,840 |
| 2015 | -- | $20,800 | $2,960 | $17,840 |
| 2014 | -- | $20,800 | $2,960 | $17,840 |
Source: Bright MLS
MLS Number: 1003990944
APN: 36-041-006
- 1119 Pheasant Run
- 1131 Pheasant Run
- 1301 Steeple Run Dr
- 1317 Steeple Run Dr
- 1220 Spring Valley Dr
- 1400 Mill Race Dr Unit WELSH
- 1306 Steeple Run Dr
- 65 Essex Ct
- 1421 Mill Race Dr
- 9 Maple St
- 1109 Mariwill Dr
- 1057 Mariwill Dr
- 407 E Broad St
- 4503 Axe Handle Rd
- 24 Beaver Run Dr
- 237 Windsor Ct
- 1036 Arbour Ln
- 713 Waterway Ct
- 4363 Axe Handle Rd
- 1179 Spring Meadow Dr
