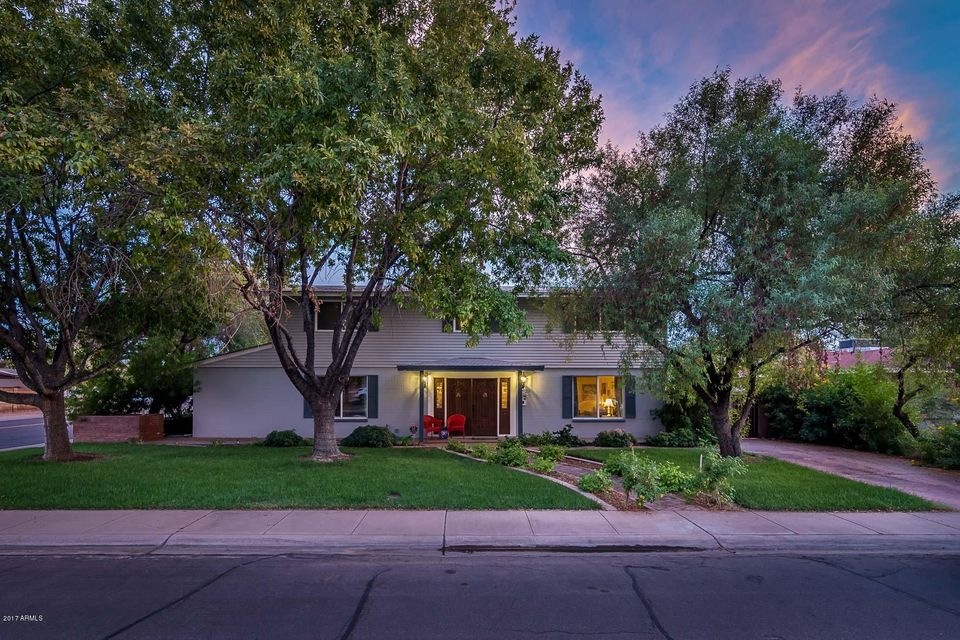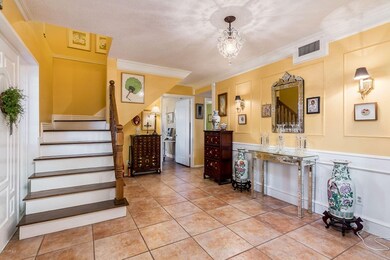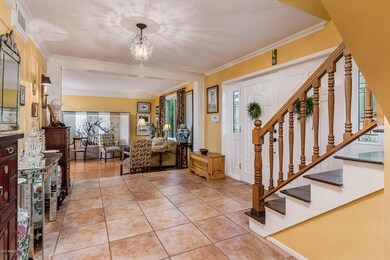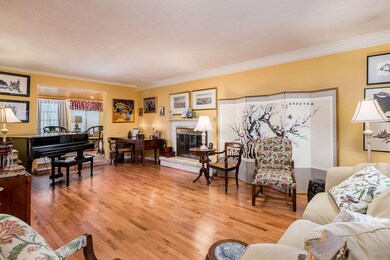
1023 E Palmcroft Dr Tempe, AZ 85282
Alameda NeighborhoodHighlights
- Private Pool
- Santa Barbara Architecture
- Granite Countertops
- Wood Flooring
- 1 Fireplace
- No HOA
About This Home
As of February 2021Nestled on a quiet street in Hughes Acres and within walking distance from the ASU campus, this home was almost completely remodeled in 2015. The tiled entry and the designer ceilings set the stage for a home that is accommodating for any type of buyer. Some of the updates from 2015 include a remodeled kitchen, granite counter tops, stainless steel appliances, new flooring throughout, remodeled bathrooms and much more! Five bedrooms and three and a half baths plus separate living and family rooms makes this home perfect for any size family!! There is a bedroom downstairs that can be used as guest quarters or an in-law suite with a separate sitting area. The luscious backyard is very inviting and perfect for entertaining!!
Home Details
Home Type
- Single Family
Est. Annual Taxes
- $2,089
Year Built
- Built in 1963
Lot Details
- 7,997 Sq Ft Lot
- Block Wall Fence
- Grass Covered Lot
Parking
- 2 Carport Spaces
Home Design
- Santa Barbara Architecture
- Composition Roof
- Block Exterior
Interior Spaces
- 3,058 Sq Ft Home
- 2-Story Property
- Ceiling Fan
- 1 Fireplace
- Double Pane Windows
- Laundry in unit
Kitchen
- Built-In Microwave
- Dishwasher
- Granite Countertops
Flooring
- Wood
- Carpet
- Laminate
Bedrooms and Bathrooms
- 5 Bedrooms
- Primary Bathroom is a Full Bathroom
- 3.5 Bathrooms
- Dual Vanity Sinks in Primary Bathroom
- Bidet
Pool
- Private Pool
Schools
- Meyer Montessori Elementary School
- Connolly Middle School
- Mcclintock High School
Utilities
- Refrigerated Cooling System
- Evaporated cooling system
- Heating System Uses Natural Gas
- High Speed Internet
- Cable TV Available
Community Details
- No Home Owners Association
- Hughes Acres Subdivision
Listing and Financial Details
- Tax Lot 240
- Assessor Parcel Number 133-55-021
Ownership History
Purchase Details
Home Financials for this Owner
Home Financials are based on the most recent Mortgage that was taken out on this home.Purchase Details
Home Financials for this Owner
Home Financials are based on the most recent Mortgage that was taken out on this home.Purchase Details
Purchase Details
Home Financials for this Owner
Home Financials are based on the most recent Mortgage that was taken out on this home.Purchase Details
Home Financials for this Owner
Home Financials are based on the most recent Mortgage that was taken out on this home.Map
Similar Homes in Tempe, AZ
Home Values in the Area
Average Home Value in this Area
Purchase History
| Date | Type | Sale Price | Title Company |
|---|---|---|---|
| Warranty Deed | $600,000 | Ez Title Agency Llc | |
| Warranty Deed | $440,000 | Roc Title Agency Llc | |
| Interfamily Deed Transfer | -- | None Available | |
| Warranty Deed | $357,500 | Chicago Title | |
| Warranty Deed | $120,000 | Stewart Title & Trust |
Mortgage History
| Date | Status | Loan Amount | Loan Type |
|---|---|---|---|
| Previous Owner | $435,000 | New Conventional | |
| Previous Owner | $330,000 | New Conventional | |
| Previous Owner | $190,000 | New Conventional | |
| Previous Owner | $326,250 | Unknown | |
| Previous Owner | $100,000 | Credit Line Revolving | |
| Previous Owner | $92,800 | VA |
Property History
| Date | Event | Price | Change | Sq Ft Price |
|---|---|---|---|---|
| 02/08/2021 02/08/21 | Sold | $600,000 | -4.0% | $178 / Sq Ft |
| 01/13/2021 01/13/21 | Pending | -- | -- | -- |
| 01/08/2021 01/08/21 | For Sale | $625,000 | +42.0% | $185 / Sq Ft |
| 04/30/2018 04/30/18 | Sold | $440,000 | -4.3% | $144 / Sq Ft |
| 12/19/2017 12/19/17 | Pending | -- | -- | -- |
| 12/04/2017 12/04/17 | Price Changed | $460,000 | -1.1% | $150 / Sq Ft |
| 10/19/2017 10/19/17 | For Sale | $465,000 | -- | $152 / Sq Ft |
Tax History
| Year | Tax Paid | Tax Assessment Tax Assessment Total Assessment is a certain percentage of the fair market value that is determined by local assessors to be the total taxable value of land and additions on the property. | Land | Improvement |
|---|---|---|---|---|
| 2025 | $2,824 | $25,210 | -- | -- |
| 2024 | $2,790 | $24,010 | -- | -- |
| 2023 | $2,790 | $49,910 | $9,980 | $39,930 |
| 2022 | $2,676 | $36,800 | $7,360 | $29,440 |
| 2021 | $2,695 | $35,750 | $7,150 | $28,600 |
| 2020 | $2,613 | $33,480 | $6,690 | $26,790 |
| 2019 | $2,563 | $28,900 | $5,780 | $23,120 |
| 2018 | $2,500 | $27,000 | $5,400 | $21,600 |
| 2017 | $2,099 | $26,120 | $5,220 | $20,900 |
| 2016 | $2,089 | $26,800 | $5,360 | $21,440 |
| 2015 | $2,021 | $24,620 | $4,920 | $19,700 |
Source: Arizona Regional Multiple Listing Service (ARMLS)
MLS Number: 5677044
APN: 133-55-021
- 1125 E Broadway Rd Unit 224
- 1125 E Broadway Rd Unit 102
- 907 E Broadmor Dr
- 2090 S Dorsey Ln Unit 1037
- 2402 S Rural Rd Unit 101/201
- 2106 S Granada Dr
- 1307 E Broadmor Dr
- 2530 S Rural Rd
- 1131 E Bishop Dr
- 1203 E Bishop Dr
- 725 E Encanto Dr
- 1317 E Verlea Dr
- 1445 E Broadway Rd Unit 120
- 1409 E Verlea Dr
- 1424 S Bonarden Ln
- 1440 S Stanley Place
- 2749 S Rita Ln
- 1432 S Stanley Place
- 1413 S Jentilly Ln
- 1428 S Stanley Place






