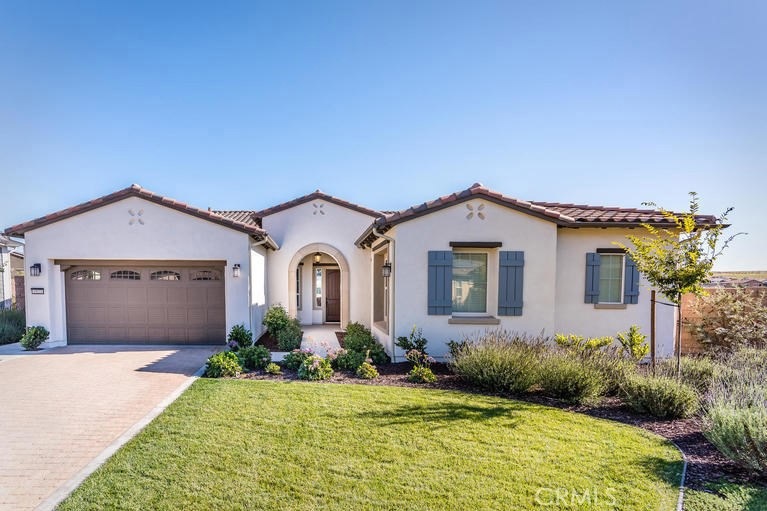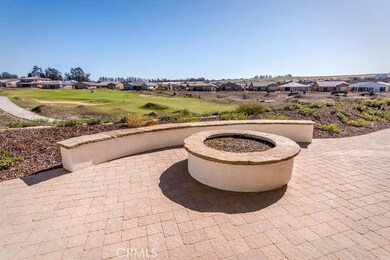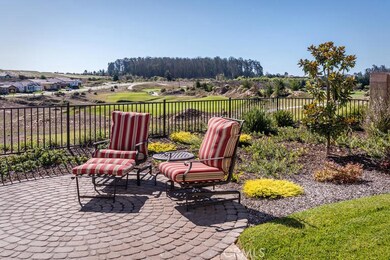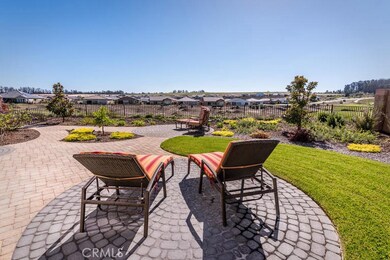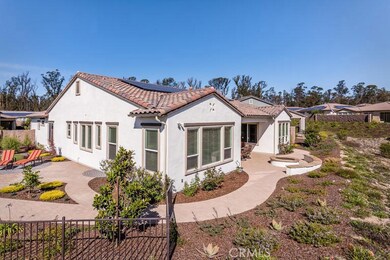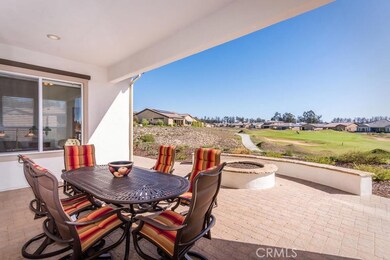
1023 Gabriel Ct Nipomo, CA 93444
Woodlands NeighborhoodHighlights
- Concierge
- Fitness Center
- Lap Pool
- On Golf Course
- 24-Hour Security
- Solar Power System
About This Home
As of September 2020PHOTOS ARE NOT CURRENT. NEW PHOTOS COMING SOON! This estate quality home boasts expansive Golf Course & Vineyard views and is generously upgraded with an extensive list of modern conveniences and amenities The highly sought-after Carmel floor plan is perfect for today's lifestyles offering 3 Bedrooms, 2.5 Baths, Den and Great Room living area. Loaded with over $277,000 in designer upgrades. Take notice of the luxurious walnut hardwood floors and the entertainer's kitchen showcasing a generous kitchen island, granite slab counters, stainless steel appls and wine fridge. Additional features include: Window treatments, fireplace, Home theater, built-in speakers, Security system, Air Conditioning, water filtration system, solar power & much more. Situated on an over-sized lot, the professionally landscaped yard offers a covered patio, firepit, garden area, paver walkways and sitting areas to take in the sunset views and overlooks multiple fairways and rolling hillside vineyards. Designed to enjoy our beautiful weather outdoors 365 days a year and ready to move in. Schedule your appointment today.
Home Details
Home Type
- Single Family
Est. Annual Taxes
- $11,709
Year Built
- Built in 2015
Lot Details
- 9,681 Sq Ft Lot
- On Golf Course
- Cul-De-Sac
- Drip System Landscaping
- Sprinkler System
- Lawn
- Garden
- Back and Front Yard
- Property is zoned RSF
HOA Fees
- $346 Monthly HOA Fees
Parking
- 2 Car Attached Garage
- Parking Available
- Driveway
Property Views
- Golf Course
- Vineyard
- Hills
Home Design
- Spanish Architecture
- Mediterranean Architecture
- Turnkey
- Planned Development
- Slab Foundation
- Tile Roof
Interior Spaces
- 3,050 Sq Ft Home
- 1-Story Property
- Open Floorplan
- Wired For Sound
- Wired For Data
- Built-In Features
- High Ceiling
- Ceiling Fan
- Recessed Lighting
- Custom Window Coverings
- Family Room with Fireplace
- Great Room
- Living Room
- Dining Room
- Home Office
- Bonus Room
- Wood Flooring
- Laundry Room
Kitchen
- Double Self-Cleaning Convection Oven
- Built-In Range
- Range Hood
- Microwave
- Dishwasher
- Kitchen Island
- Granite Countertops
- Pots and Pans Drawers
- Built-In Trash or Recycling Cabinet
- Self-Closing Drawers
- Disposal
Bedrooms and Bathrooms
- 3 Main Level Bedrooms
- Walk-In Closet
- Upgraded Bathroom
- Makeup or Vanity Space
- Dual Vanity Sinks in Primary Bathroom
- Private Water Closet
- Bathtub
- Walk-in Shower
Eco-Friendly Details
- Solar Power System
- Solar owned by a third party
Pool
- Lap Pool
- Spa
- Waterfall Pool Feature
Outdoor Features
- Covered Patio or Porch
- Fire Pit
- Exterior Lighting
- Rain Gutters
Utilities
- Forced Air Heating and Cooling System
- Heating System Uses Natural Gas
- Private Water Source
- Shared Well
- Satellite Dish
Listing and Financial Details
- Tax Lot 490
- Assessor Parcel Number 091707023
Community Details
Overview
- Woodlands Association, Phone Number (805) 343-1160
- Goetz Maderlay HOA
- Trilogy Subdivision, Carmel Floorplan
- Community Lake
Amenities
- Concierge
- Outdoor Cooking Area
- Community Fire Pit
- Community Barbecue Grill
- Picnic Area
- Clubhouse
- Banquet Facilities
- Meeting Room
- Card Room
- Recreation Room
Recreation
- Golf Course Community
- Tennis Courts
- Bocce Ball Court
- Ping Pong Table
- Fitness Center
- Community Pool
- Community Spa
- Horse Trails
Security
- 24-Hour Security
- Resident Manager or Management On Site
Ownership History
Purchase Details
Purchase Details
Home Financials for this Owner
Home Financials are based on the most recent Mortgage that was taken out on this home.Purchase Details
Home Financials for this Owner
Home Financials are based on the most recent Mortgage that was taken out on this home.Purchase Details
Home Financials for this Owner
Home Financials are based on the most recent Mortgage that was taken out on this home.Similar Homes in Nipomo, CA
Home Values in the Area
Average Home Value in this Area
Purchase History
| Date | Type | Sale Price | Title Company |
|---|---|---|---|
| Quit Claim Deed | -- | None Listed On Document | |
| Grant Deed | $1,100,000 | Fidelity National Title Co | |
| Grant Deed | $970,000 | Fidelity National Title Co | |
| Grant Deed | $926,500 | First American Title Company |
Mortgage History
| Date | Status | Loan Amount | Loan Type |
|---|---|---|---|
| Previous Owner | $690,000 | New Conventional | |
| Previous Owner | $350,000 | Adjustable Rate Mortgage/ARM | |
| Previous Owner | $0 | Credit Line Revolving |
Property History
| Date | Event | Price | Change | Sq Ft Price |
|---|---|---|---|---|
| 09/04/2020 09/04/20 | Sold | $1,100,000 | +13.4% | $361 / Sq Ft |
| 07/23/2020 07/23/20 | Pending | -- | -- | -- |
| 12/09/2016 12/09/16 | Sold | $970,000 | -0.9% | $336 / Sq Ft |
| 11/06/2016 11/06/16 | Pending | -- | -- | -- |
| 10/26/2016 10/26/16 | For Sale | $979,000 | +5.7% | $339 / Sq Ft |
| 06/05/2015 06/05/15 | Sold | $926,431 | +3.0% | $361 / Sq Ft |
| 02/10/2015 02/10/15 | Pending | -- | -- | -- |
| 02/10/2015 02/10/15 | Price Changed | $899,808 | -3.3% | $351 / Sq Ft |
| 01/31/2015 01/31/15 | Price Changed | $930,246 | +8.4% | $363 / Sq Ft |
| 01/22/2015 01/22/15 | Price Changed | $857,950 | -4.2% | $335 / Sq Ft |
| 01/19/2015 01/19/15 | For Sale | $895,525 | -- | $349 / Sq Ft |
Tax History Compared to Growth
Tax History
| Year | Tax Paid | Tax Assessment Tax Assessment Total Assessment is a certain percentage of the fair market value that is determined by local assessors to be the total taxable value of land and additions on the property. | Land | Improvement |
|---|---|---|---|---|
| 2025 | $11,709 | $1,145,527 | $423,524 | $722,003 |
| 2024 | $11,574 | $1,123,067 | $415,220 | $707,847 |
| 2023 | $11,574 | $1,101,047 | $407,079 | $693,968 |
| 2022 | $11,398 | $1,079,459 | $399,098 | $680,361 |
| 2021 | $11,902 | $1,100,000 | $500,000 | $600,000 |
| 2020 | $11,125 | $1,029,371 | $477,543 | $551,828 |
| 2019 | $11,057 | $1,009,188 | $468,180 | $541,008 |
| 2018 | $10,925 | $989,400 | $459,000 | $530,400 |
| 2017 | $10,720 | $970,000 | $450,000 | $520,000 |
| 2016 | $10,000 | $940,527 | $406,100 | $534,427 |
| 2015 | $1,918 | $180,279 | $180,279 | $0 |
| 2014 | $1,847 | $176,748 | $176,748 | $0 |
Agents Affiliated with this Home
-

Seller's Agent in 2020
Linda Del
Monarch Realty
(805) 266-4749
93 in this area
134 Total Sales
-
M
Seller's Agent in 2015
Melissa Chatterton
Shea Homes Marketing Co.
(925) 259-3506
21 in this area
105 Total Sales
Map
Source: California Regional Multiple Listing Service (CRMLS)
MLS Number: PI20144987
APN: 091-707-023
- 1524 Trail View Place
- 1431 Trail View Place
- 1441 Vicki Ln
- 1432 Vicki Ln
- 977 Jacqueline Place
- 1354 Trail View Place
- 1012 Maggie Ln
- 1525 Via Vista
- 1061 Ford Dr
- 1349 Vicki Ln
- 1660 Red Admiral Ct Unit 21
- 1702 Louise Ln
- 1191 Swallowtail Way Unit 64
- 1195 Trail View Place
- 1170 Spring Azure Way Unit 45
- 1255 Viva Way
- 1777 Northwood Rd
- 1849 Eucalyptus Rd
- 1473 Willow Rd
- 1350 Cardo Way
